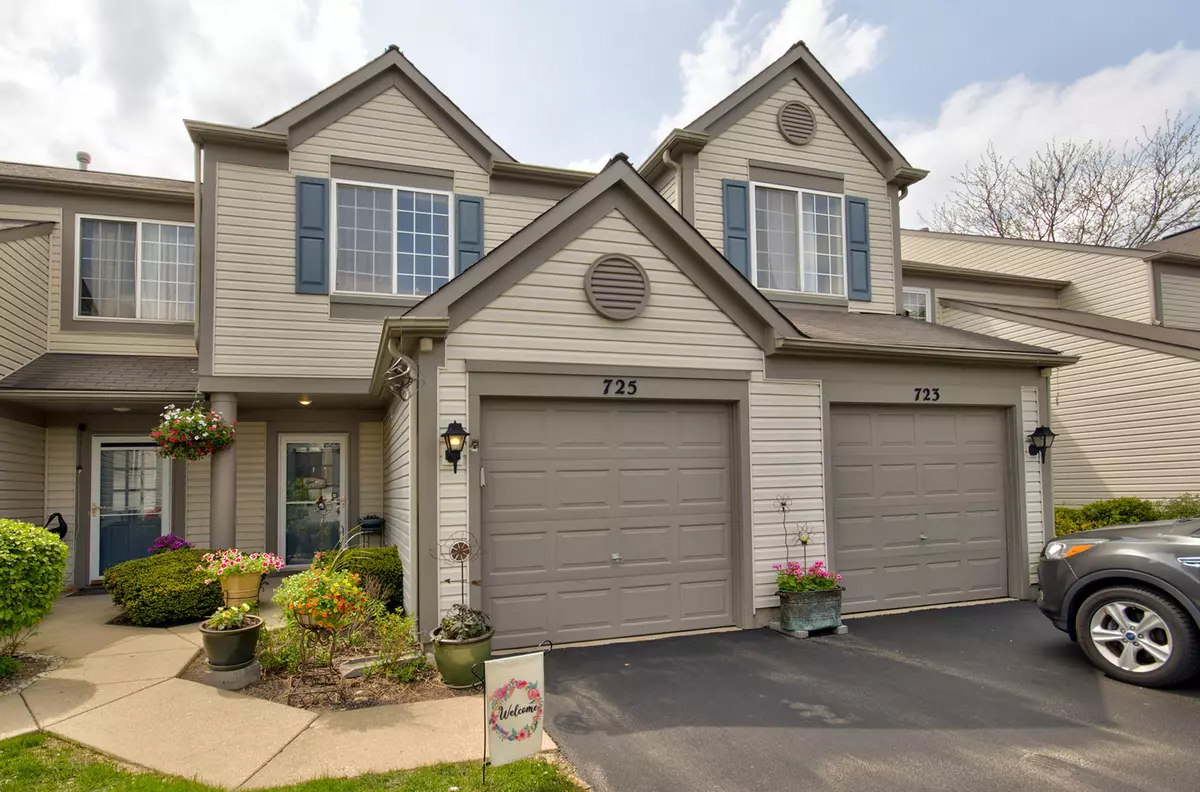$247,500
$245,000
1.0%For more information regarding the value of a property, please contact us for a free consultation.
725 Blossom CT #725 Naperville, IL 60540
2 Beds
2.5 Baths
1,324 SqFt
Key Details
Sold Price $247,500
Property Type Condo
Sub Type Condo
Listing Status Sold
Purchase Type For Sale
Square Footage 1,324 sqft
Price per Sqft $186
Subdivision Carrolwood
MLS Listing ID 11401316
Sold Date 06/08/22
Bedrooms 2
Full Baths 2
Half Baths 1
HOA Fees $309/mo
Rental Info Yes
Year Built 1998
Annual Tax Amount $3,979
Tax Year 2021
Lot Dimensions 20473
Property Description
Perfect location with easy access to numerous restaurants and shopping you could want and close proximity to I-88 and the train station for all the commuters out there. This 2 bedroom, 2.5 bath townhome is situated in a corner of the subdivision for your privacy. The living room has newer pergo flooring installed in 2017. There is an electric fireplace installed in the wall that provides heat to the unit and beautiful ambience. Dining room is located next to the kitchen which has a pass through to the four bar stool height counter top for extra eating space. Kitchen is equipped with plenty of cabinetry, table space with a new fridge just installed on 5/6/2022 and a newer dishwasher installed in 2020. The sliding glass doors off the living room lead to a quaint patio. The laundry room is conventiently located upstairs between the two bedrooms. The washer was installed new in 2018 and both the washer and dryer stay with the unit. Hot water heater was new in 2020 and the HVAC system was new in 2019. Down the hall is a nice size master suite with vaulted ceiling and bath with shower/tub combo, large vanity and tile flooring. Second bedroom is also a nice size with double closets and full bath right next door. This bath also has a shower/tub combo, vanity and tile flooring. There are ciling fans with lights throughout the home. The garage has some storage space.
Location
State IL
County Du Page
Area Naperville
Rooms
Basement None
Interior
Interior Features Vaulted/Cathedral Ceilings, Second Floor Laundry, Laundry Hook-Up in Unit, Drapes/Blinds
Heating Natural Gas, Forced Air
Cooling Central Air
Fireplaces Number 1
Fireplaces Type Electric
Equipment CO Detectors, Ceiling Fan(s)
Fireplace Y
Appliance Range, Microwave, Dishwasher, Refrigerator
Laundry In Unit
Exterior
Exterior Feature Patio
Parking Features Attached
Garage Spaces 1.0
Roof Type Asphalt
Building
Story 2
Sewer Public Sewer
Water Lake Michigan
New Construction false
Schools
Elementary Schools Owen Elementary School
Middle Schools Hill Middle School
High Schools Metea Valley High School
School District 204 , 204, 204
Others
HOA Fee Include Water, Insurance, Exterior Maintenance, Lawn Care, Snow Removal
Ownership Fee Simple w/ HO Assn.
Special Listing Condition None
Pets Allowed Cats OK, Dogs OK
Read Less
Want to know what your home might be worth? Contact us for a FREE valuation!

Our team is ready to help you sell your home for the highest possible price ASAP

© 2024 Listings courtesy of MRED as distributed by MLS GRID. All Rights Reserved.
Bought with Wes Bauer • Keller Williams Infinity

GET MORE INFORMATION





