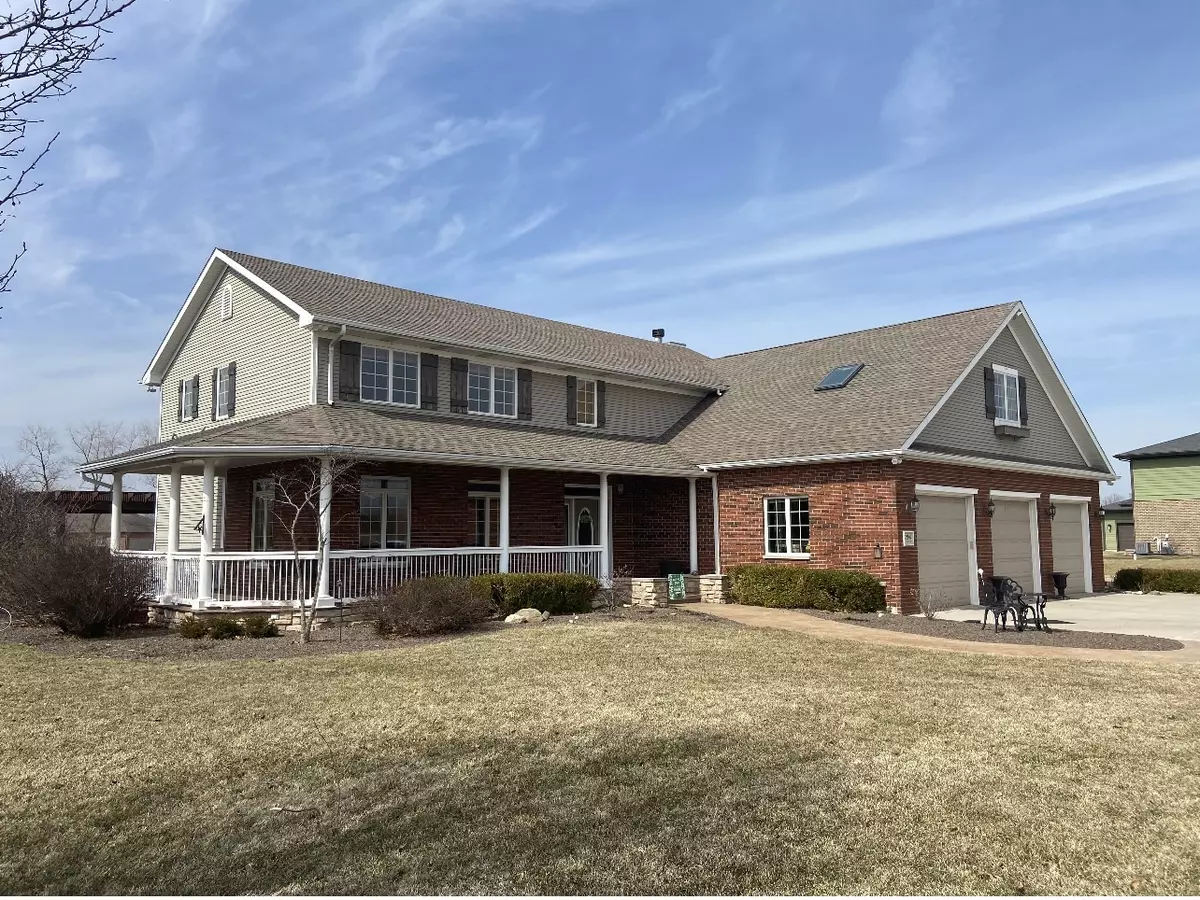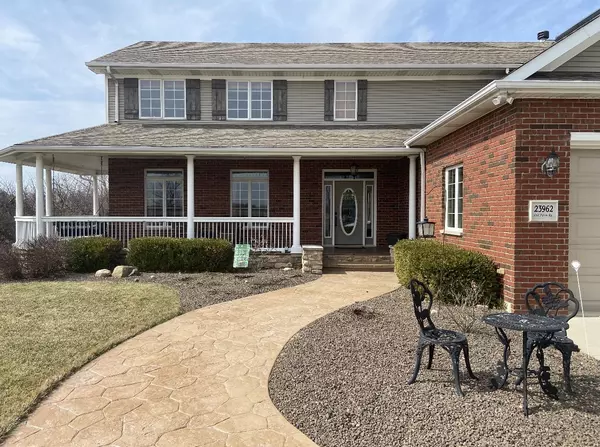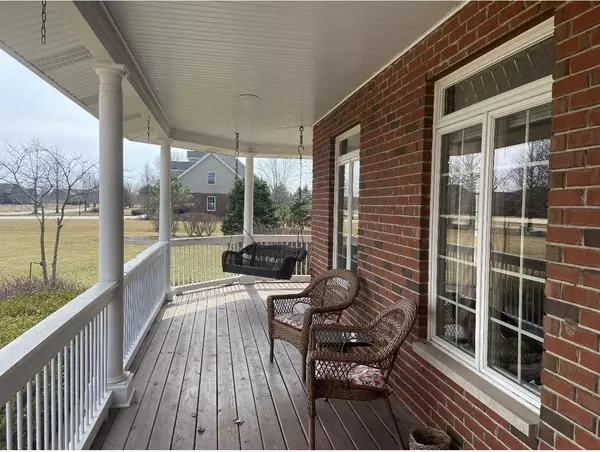$550,000
$529,900
3.8%For more information regarding the value of a property, please contact us for a free consultation.
23962 S Old Farm RD Manhattan, IL 60442
5 Beds
3.5 Baths
3,498 SqFt
Key Details
Sold Price $550,000
Property Type Single Family Home
Sub Type Detached Single
Listing Status Sold
Purchase Type For Sale
Square Footage 3,498 sqft
Price per Sqft $157
MLS Listing ID 11351248
Sold Date 06/15/22
Style Contemporary
Bedrooms 5
Full Baths 3
Half Baths 1
Year Built 2006
Annual Tax Amount $12,302
Tax Year 2020
Lot Size 1.390 Acres
Lot Dimensions 201 X 295 X 202 X 294
Property Description
Original owners offer this dynamite 2 story home on 1.39 Acres with 4 car attached heated garage plus inground pool and backs to pond! Built in 2006! One of a kind opportunity! Main floor features 9 ft ceilings through out! Large foyer with hardwood floors! Massive eat in kitchen with huge granite top island, SS appliances (double oven) and custom cabinetry! Open to large living room with hardwood floors, crown molding, gas fireplace plus custom built in shelving! Huge dining room with crown molding, hardwood floors, canned lighting and wainscot! Updated 1st floor powder room too! Huge main floor mud room with built in storage lockers! 2nd floor features Master Suite with trey ceiling, walk in closet with built in organizers plus updated Master Bath with new double sink vanity, separate claw foot tub and walk in shower with full body sprayers plus radiant heated floors! 2nd floor laundry with built in cabinets! 3 large 2nd floor bedrooms! Refreshed kids full bath with ceramic tile floors/shower plus double sink vanity! Full basement with radiant heat has 9 ft ceilings and features, 5th bed, full ceramic tiled bath, huge family room area with canned lighting plus plenty of storage (Pool table included!)! Attached 4 car heated garage has hot/cold water, floor drains and extra lighting--it's more than a man cave! Backyard oasis features huge stamped concrete patio, maintenance free deck with pergola, 18 x 34 salt water heated inground pool all overlooking a serene & stocked pond with private deck! You will never want to go inside! Homes like this do not become available very often--don't miss your chance!
Location
State IL
County Will
Area Manhattan/Wilton Center
Rooms
Basement Full
Interior
Interior Features Vaulted/Cathedral Ceilings, Hardwood Floors, In-Law Arrangement, Second Floor Laundry, Built-in Features, Walk-In Closet(s), Special Millwork
Heating Natural Gas, Forced Air, Radiant, Zoned
Cooling Central Air
Fireplaces Number 2
Fireplaces Type Wood Burning, Electric, Gas Starter
Equipment Humidifier, Water-Softener Owned, TV-Dish, CO Detectors, Ceiling Fan(s), Sump Pump
Fireplace Y
Appliance Double Oven, Microwave, Dishwasher, Refrigerator, Washer, Dryer, Stainless Steel Appliance(s)
Laundry Gas Dryer Hookup, In Unit, Sink
Exterior
Exterior Feature Patio, Porch, Stamped Concrete Patio, In Ground Pool
Parking Features Attached
Garage Spaces 4.0
Community Features Lake, Street Paved
Roof Type Asphalt
Building
Lot Description Fenced Yard, Landscaped, Pond(s), Water View, Mature Trees, Partial Fencing, Waterfront
Sewer Septic-Mechanical
Water Private Well
New Construction false
Schools
High Schools Lincoln-Way West High School
School District 114 , 114, 210
Others
HOA Fee Include None
Ownership Fee Simple
Special Listing Condition None
Read Less
Want to know what your home might be worth? Contact us for a FREE valuation!

Our team is ready to help you sell your home for the highest possible price ASAP

© 2024 Listings courtesy of MRED as distributed by MLS GRID. All Rights Reserved.
Bought with Judy Howard • CRIS Realty

GET MORE INFORMATION





