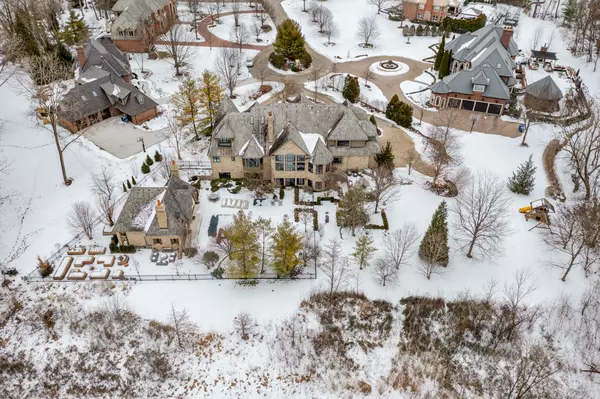$2,200,000
$2,300,000
4.3%For more information regarding the value of a property, please contact us for a free consultation.
1010 Glenbriar CT St. Charles, IL 60174
6 Beds
9 Baths
9,972 SqFt
Key Details
Sold Price $2,200,000
Property Type Single Family Home
Sub Type Detached Single
Listing Status Sold
Purchase Type For Sale
Square Footage 9,972 sqft
Price per Sqft $220
Subdivision Woods Of Fox Glen
MLS Listing ID 11325778
Sold Date 06/15/22
Bedrooms 6
Full Baths 8
Half Baths 2
HOA Fees $252/mo
Year Built 1998
Annual Tax Amount $33,627
Tax Year 2021
Lot Size 1.011 Acres
Lot Dimensions 337X250X61X282
Property Description
Idyllically set on over 1 acre in The Sanctuary of The Woods of Fox Glen this custom-crafted, masterfully designed home boasts first-class features throughout. You will feel it the moment you enter, quality craftsmanship and modern luxury are uniquely embodied in this elegant estate. Hardwood and natural stone floors grace the first floor which was updated in 2017. Remodeled, with meticulous attention to detail, by "Past Basket" the top-of-the-line chef's kitchen is clad with premium finishes and fixtures including custom cabinets, granite counters, breakfast bar, and Wolf & Sub-Zero appliances. The family room has 19ft beamed ceilings, a huge fireplace, and a wall of windows. The rare first-floor master is the ultimate retreat and complete with amazing views fireplace, spa-like bathroom, and huge closet. The fully finished walk-out basement features a full bar/lounge area, Theater room, Gym, rec room, double-sided fireplace, 6th bedroom, and two full bathrooms! If outdoor living is your thing - we have you covered! The professionally landscaped grounds invite peace and tranquility and are sure to please. Thoughtful outdoor lighting, mature trees, custom stone walkways & retaining walls, and a basalt fountain are a few of the features. Do you love gardening? You'll love the new raised bed gardens with irrigation and a private patio. Backing to St Charles Country Club with picturesque views and a huge custom-built pool the outdoor space is incredible. Purpose-built for entertaining the pool house offers an outdoor fireplace, built-in grill, lounge space, and retractable movie screen! Inside the pool house, you'll find a full bathroom and locker space. This gorgeous neighborhood nails it, a perfect blend of everything - close to Parks, Forest Preserves, the Fox River, walking/bike trails, award-winning St Charles Schools, downtown shopping, and nightlife. All NEW windows 2017, NEW roof 2022. Truly Magnificent!
Location
State IL
County Kane
Area Campton Hills / St. Charles
Rooms
Basement Full, Walkout
Interior
Interior Features Vaulted/Cathedral Ceilings, Bar-Wet, Hardwood Floors, First Floor Bedroom, First Floor Laundry, First Floor Full Bath, Built-in Features, Walk-In Closet(s)
Heating Natural Gas, Forced Air
Cooling Central Air
Fireplaces Number 4
Equipment Humidifier, Water-Softener Owned, Security System, CO Detectors, Ceiling Fan(s), Sprinkler-Lawn
Fireplace Y
Appliance Range, Microwave, Dishwasher, High End Refrigerator, Washer, Dryer, Disposal, Stainless Steel Appliance(s), Cooktop, Built-In Oven, Range Hood, Other
Laundry Laundry Closet, Multiple Locations, Sink
Exterior
Exterior Feature Deck, Patio, Brick Paver Patio, In Ground Pool, Outdoor Grill, Fire Pit
Parking Features Attached
Garage Spaces 4.0
Community Features Lake, Curbs, Sidewalks, Street Lights, Street Paved
Roof Type Shake
Building
Lot Description Cul-De-Sac, Golf Course Lot, Landscaped, Mature Trees
Sewer Public Sewer
Water Public
New Construction false
Schools
School District 303 , 303, 303
Others
HOA Fee Include Insurance
Ownership Fee Simple
Special Listing Condition None
Read Less
Want to know what your home might be worth? Contact us for a FREE valuation!

Our team is ready to help you sell your home for the highest possible price ASAP

© 2024 Listings courtesy of MRED as distributed by MLS GRID. All Rights Reserved.
Bought with Craig Doherty • @properties Christie's International Real Estate

GET MORE INFORMATION





