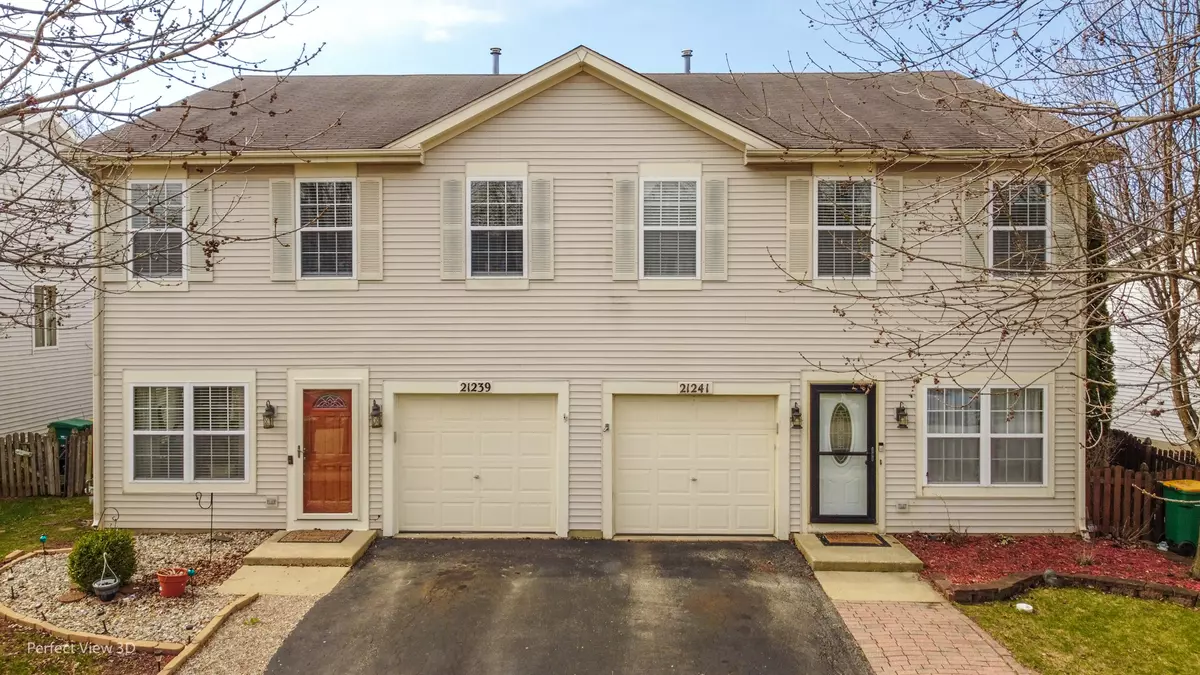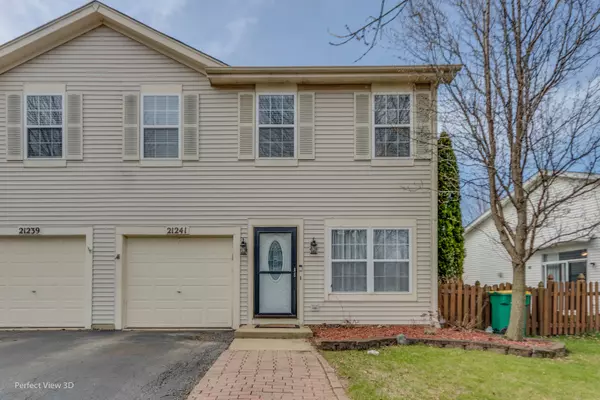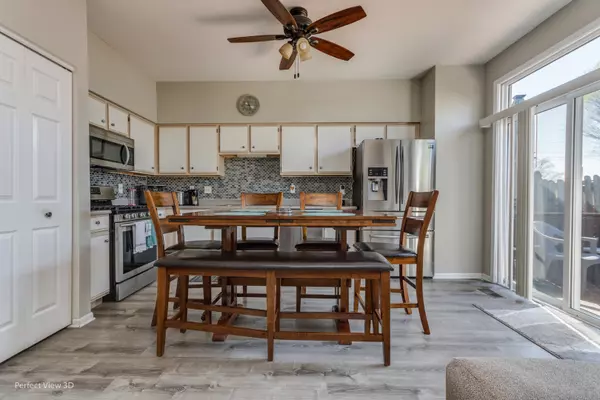$250,000
$235,000
6.4%For more information regarding the value of a property, please contact us for a free consultation.
21241 Edison LN Plainfield, IL 60544
2 Beds
2.5 Baths
1,768 SqFt
Key Details
Sold Price $250,000
Property Type Single Family Home
Sub Type 1/2 Duplex,Townhouse-2 Story
Listing Status Sold
Purchase Type For Sale
Square Footage 1,768 sqft
Price per Sqft $141
Subdivision Lakewood Falls
MLS Listing ID 11379223
Sold Date 06/17/22
Bedrooms 2
Full Baths 2
Half Baths 1
HOA Fees $68/mo
Rental Info Yes
Year Built 1997
Annual Tax Amount $5,408
Tax Year 2020
Lot Dimensions 32X100
Property Description
Updated 2 BDR plus loft Drake model-The largest model in Lakewood Falls complex at 1768sf, the loft can easily be converted to a 3rd Bedroom Most 2 BDR units are 1200-1400sf. Hardwood floors on the majority of the main level, a Woodburning Fireplace, and an updated kitchen with SS appliances, tile backsplash, and plank flooring. All 2 1/2 Baths are nicely updated. 2nd Floor laundry, Large Primary suite with its own spacious bath and sitting area/office. 2nd-level loft. 2nd bedroom has a murphy bed included. Private fenced-in yard with 2-tier deck, Sun Setter awning, and pool (can be removed at buyer request)- 1 car attached garage- Low monthly assessments, the clubhouse can be rented out Easy access to I55 & I355 close to shopping and Restaurants.
Location
State IL
County Will
Area Plainfield
Rooms
Basement None
Interior
Interior Features Hardwood Floors, Wood Laminate Floors, Second Floor Laundry
Heating Natural Gas, Forced Air
Cooling Central Air
Fireplaces Number 1
Fireplaces Type Wood Burning
Fireplace Y
Appliance Range, Microwave, Dishwasher, Refrigerator, Washer, Dryer, Disposal, Stainless Steel Appliance(s)
Laundry Gas Dryer Hookup, In Unit, Laundry Closet
Exterior
Parking Features Attached
Garage Spaces 1.0
Building
Story 2
Sewer Public Sewer
Water Public
New Construction false
Schools
School District 365U , 365U, 365U
Others
HOA Fee Include None
Ownership Fee Simple
Special Listing Condition None
Pets Allowed Cats OK, Dogs OK
Read Less
Want to know what your home might be worth? Contact us for a FREE valuation!

Our team is ready to help you sell your home for the highest possible price ASAP

© 2024 Listings courtesy of MRED as distributed by MLS GRID. All Rights Reserved.
Bought with Angel Martinez • RE/MAX MI CASA

GET MORE INFORMATION





