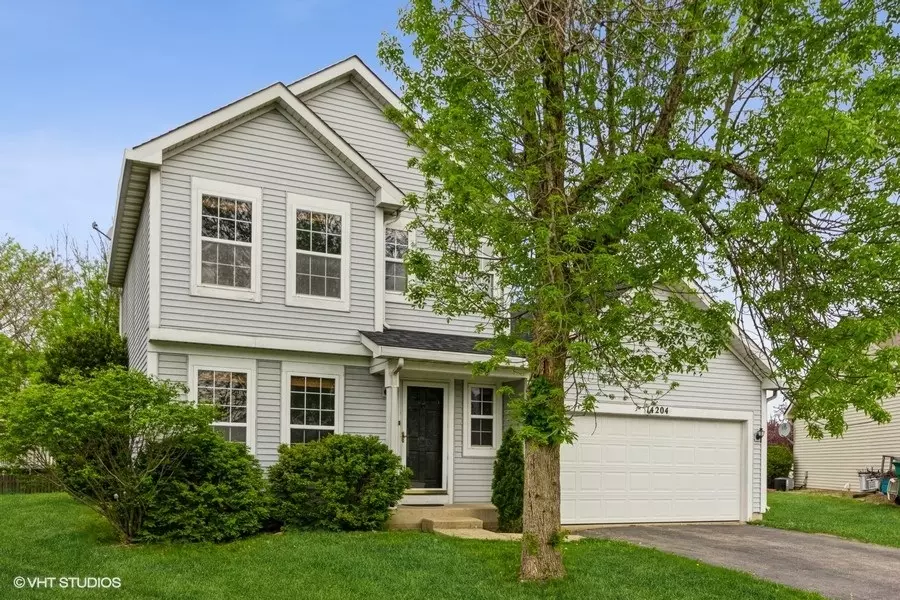$307,500
$285,000
7.9%For more information regarding the value of a property, please contact us for a free consultation.
14204 S Gladstone CT Plainfield, IL 60544
3 Beds
1.5 Baths
1,470 SqFt
Key Details
Sold Price $307,500
Property Type Single Family Home
Sub Type Detached Single
Listing Status Sold
Purchase Type For Sale
Square Footage 1,470 sqft
Price per Sqft $209
Subdivision Lakewood Falls
MLS Listing ID 11405424
Sold Date 06/21/22
Style Traditional
Bedrooms 3
Full Baths 1
Half Baths 1
HOA Fees $68/mo
Year Built 1999
Annual Tax Amount $7,026
Tax Year 2021
Lot Size 6,098 Sqft
Lot Dimensions 37X100X148X168
Property Description
BEAUTIFULLY-UPDATED 2-Story Barclay Model w/3 Bedrooms, 1-1/2 Baths, and FINISHED BASEMENT! BIG Cul-de-sac Lot w/Brick Patio & Open Views. Updated Kitchen w/Rustic Cabinet Finish, Butcher Block Countertop, and SS Apps adjoining Eating Area w/Granite-Top Island w/Additional Storage & Sliding Glass Door to Backyard Patio. Oversized Family Room w/Vaulted Ceiling and Formal Living Room, both w/Tle Floors & Wood Blinds. 1st Floor Laundry w/NEW Washer & Dryer Included! FINISHED BASEMENT w/Crawl. Beautifully-Updated Baths w/Vessel Sinks and White Ceramic 12x24 Tiles. Gray & White Color Palette w/Rustic Dark Wood Tones throughout. Great Quiet, Cul-de-sac Location w/2-Car Garage. Enjoy this Lively Community's Walking & Biking Paths, Clubhouse, Parks & Ponds, Picnic Shelter, Gazebo, and Community Events like Summertime Movies in the Park, Easter Egg Hunt, and more! Quick Access to I-55, Shopping & Restaurants! Low Taxes, Low HOA Fees, Romeoville Schools. Investors Welcome! HURRY... AT THIS PRICE, THIS WILL GO FAST!
Location
State IL
County Will
Area Plainfield
Rooms
Basement Partial
Interior
Interior Features Vaulted/Cathedral Ceilings, Hardwood Floors, First Floor Laundry
Heating Natural Gas
Cooling Central Air
Equipment Ceiling Fan(s), Sump Pump
Fireplace N
Appliance Range, Microwave, Dishwasher, Refrigerator, Washer, Dryer
Exterior
Parking Features Attached
Garage Spaces 2.0
Community Features Clubhouse, Park, Lake, Curbs, Sidewalks, Street Lights, Street Paved
Roof Type Asphalt
Building
Lot Description Cul-De-Sac
Sewer Public Sewer
Water Public
New Construction false
Schools
School District 365U , 365U, 365U
Others
HOA Fee Include Insurance, Security, Clubhouse, Other
Ownership Fee Simple w/ HO Assn.
Special Listing Condition None
Read Less
Want to know what your home might be worth? Contact us for a FREE valuation!

Our team is ready to help you sell your home for the highest possible price ASAP

© 2024 Listings courtesy of MRED as distributed by MLS GRID. All Rights Reserved.
Bought with Robbie Morrison • Coldwell Banker Realty

GET MORE INFORMATION





