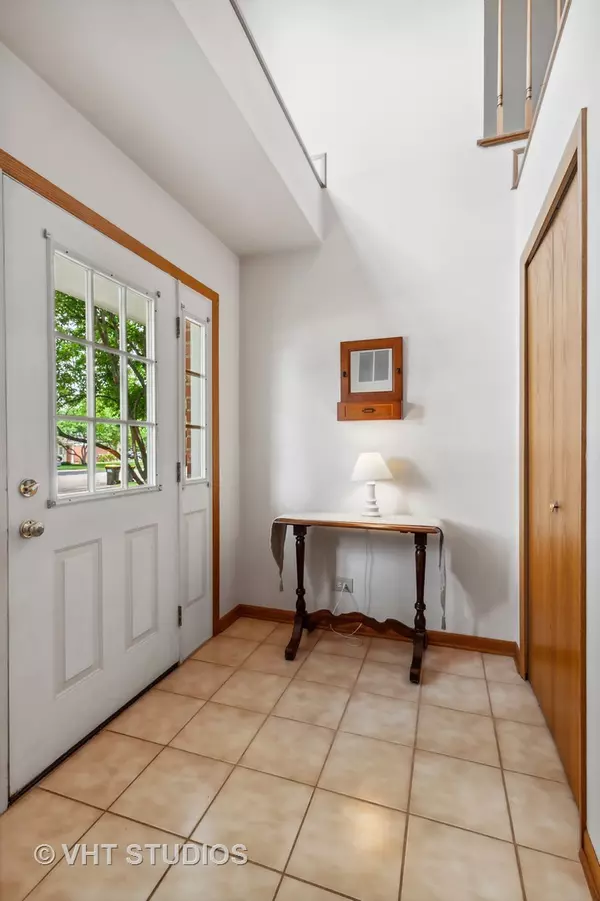$245,000
$245,000
For more information regarding the value of a property, please contact us for a free consultation.
263 Birmingham CT #1543-2 Roselle, IL 60172
2 Beds
2.5 Baths
1,183 SqFt
Key Details
Sold Price $245,000
Property Type Condo
Sub Type Condo
Listing Status Sold
Purchase Type For Sale
Square Footage 1,183 sqft
Price per Sqft $207
Subdivision Turnberry Manor
MLS Listing ID 11423286
Sold Date 06/23/22
Bedrooms 2
Full Baths 2
Half Baths 1
HOA Fees $223/mo
Year Built 1994
Annual Tax Amount $4,715
Tax Year 2021
Lot Dimensions COMMON
Property Description
Fantastic Grant model ready for a fast closing. Bright and neutral, this well cared for three level end unit condo is filled with natural light by day. Two primary suites each with private baths. One of the two suites features a a pretty vaulted ceiling and a walk-in-closet. The private balcony off the dining room is hidden by trees and is the perfect spot to relax and enjoy the end of a long summer day. (No Gas Grills Allowed On Balcony Per HOA). Awesome location for commuters with just a short walk to the Schaumburg Metra station or just moments away from the Elgin O'Hare expressway. Take in a Schaumburg Boomers minor league baseball game and walk home afterwards. Roselle Park District playground and dog runs within walking distance. Seller offers 1 year Home Warranty to the buyer at closing. Furnace and A/C replaced approximately 2017. Make sure to check out the 3D property tour and schedule your visit today!
Location
State IL
County Du Page
Area Keeneyville / Roselle
Rooms
Basement None
Interior
Interior Features Vaulted/Cathedral Ceilings, Wood Laminate Floors, First Floor Laundry, Laundry Hook-Up in Unit, Walk-In Closet(s), Open Floorplan
Heating Natural Gas, Forced Air
Cooling Central Air
Fireplaces Number 1
Fireplaces Type Wood Burning, Gas Starter
Fireplace Y
Appliance Range, Microwave, Dishwasher, Refrigerator, Washer, Dryer, Disposal
Laundry Gas Dryer Hookup, In Unit
Exterior
Exterior Feature Balcony, End Unit
Parking Features Attached
Garage Spaces 1.0
Amenities Available None
Roof Type Asphalt
Building
Lot Description Corner Lot, Cul-De-Sac
Story 3
Sewer Public Sewer
Water Public
New Construction false
Schools
Elementary Schools Waterbury Elementary School
Middle Schools Spring Wood Middle School
High Schools Lake Park High School
School District 20 , 20, 108
Others
HOA Fee Include Insurance, Exterior Maintenance, Lawn Care, Snow Removal
Ownership Condo
Special Listing Condition Home Warranty
Pets Allowed Cats OK, Dogs OK, Number Limit, Size Limit
Read Less
Want to know what your home might be worth? Contact us for a FREE valuation!

Our team is ready to help you sell your home for the highest possible price ASAP

© 2024 Listings courtesy of MRED as distributed by MLS GRID. All Rights Reserved.
Bought with Dean Tubekis • Coldwell Banker Realty

GET MORE INFORMATION





