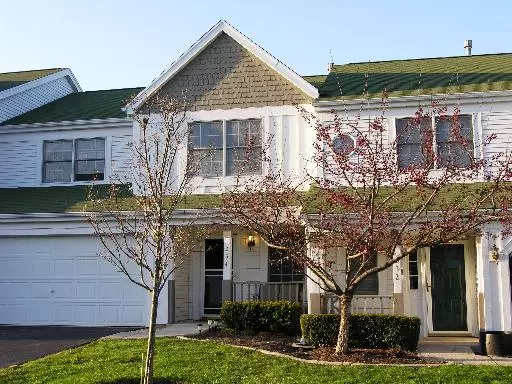$199,900
$199,900
For more information regarding the value of a property, please contact us for a free consultation.
254 Spring Point DR Carpentersville, IL 60110
2 Beds
1.5 Baths
Key Details
Sold Price $199,900
Property Type Townhouse
Sub Type Townhouse-2 Story
Listing Status Sold
Purchase Type For Sale
Subdivision Spring Point
MLS Listing ID 11379270
Sold Date 06/24/22
Bedrooms 2
Full Baths 1
Half Baths 1
HOA Fees $157/mo
Year Built 1998
Annual Tax Amount $4,275
Tax Year 2020
Lot Dimensions COMMON
Property Description
Don't miss this Fabulous 2-story town home in beautiful Spring Point subdivision! Private access to Raceway Woods Forest Preserve with great walking and biking trails. 2-story foyer leads to spacious kitchen with beautiful bay window. Oak cabinets with tiled backsplash and stainless steel appliances. Easy care ceramic floor. Dramatic 2-story Great Room features a wood burning fireplace with mantel and laminate wood floors. Soaring windows make everything bright and airy! French Doors lead to backyard and patio. 1st floor powder room and easy access to attached 2-car garage with electric door opener and lots of storage space. The 2nd floor features 2 spacious bedrooms and a large shared bath. The primary bedroom offers vaulted ceiling and 2 big double closets. Laminate wood floors cover the entire 2nd level. Convenient 2nd floor laundry. No more carrying clothes up-and-down! You will love the Private community pool and clubhouse! And there's lots of guest parking. Truly a Great location and great schools! District 300 and Jacobs High School! I-90 only 6 minutes away! Close to shopping, restaurants, Jewel, mall's and the Randall road corridor. This is a great starter home with all of today's amenities! Great investment opportunity too! **Professional photos coming soon **
Location
State IL
County Kane
Area Carpentersville
Rooms
Basement None
Interior
Interior Features Vaulted/Cathedral Ceilings, Laundry Hook-Up in Unit, Storage
Heating Natural Gas, Forced Air
Cooling Central Air
Fireplaces Number 1
Fireplaces Type Gas Starter
Equipment TV-Cable, Ceiling Fan(s)
Fireplace Y
Appliance Range, Microwave, Dishwasher, Refrigerator, Washer, Dryer
Exterior
Exterior Feature Patio
Parking Features Attached
Garage Spaces 2.0
Amenities Available Indoor Pool
Roof Type Asphalt
Building
Story 2
Sewer Public Sewer
Water Public
New Construction false
Schools
Elementary Schools Parkview Elementary School
Middle Schools Carpentersville Middle School
High Schools Dundee-Crown High School
School District 300 , 300, 300
Others
HOA Fee Include Insurance, Clubhouse, Pool, Exterior Maintenance, Lawn Care, Snow Removal
Ownership Condo
Special Listing Condition None
Pets Allowed Cats OK, Dogs OK
Read Less
Want to know what your home might be worth? Contact us for a FREE valuation!

Our team is ready to help you sell your home for the highest possible price ASAP

© 2024 Listings courtesy of MRED as distributed by MLS GRID. All Rights Reserved.
Bought with Celeste Barr • eXp Realty, LLC

GET MORE INFORMATION





