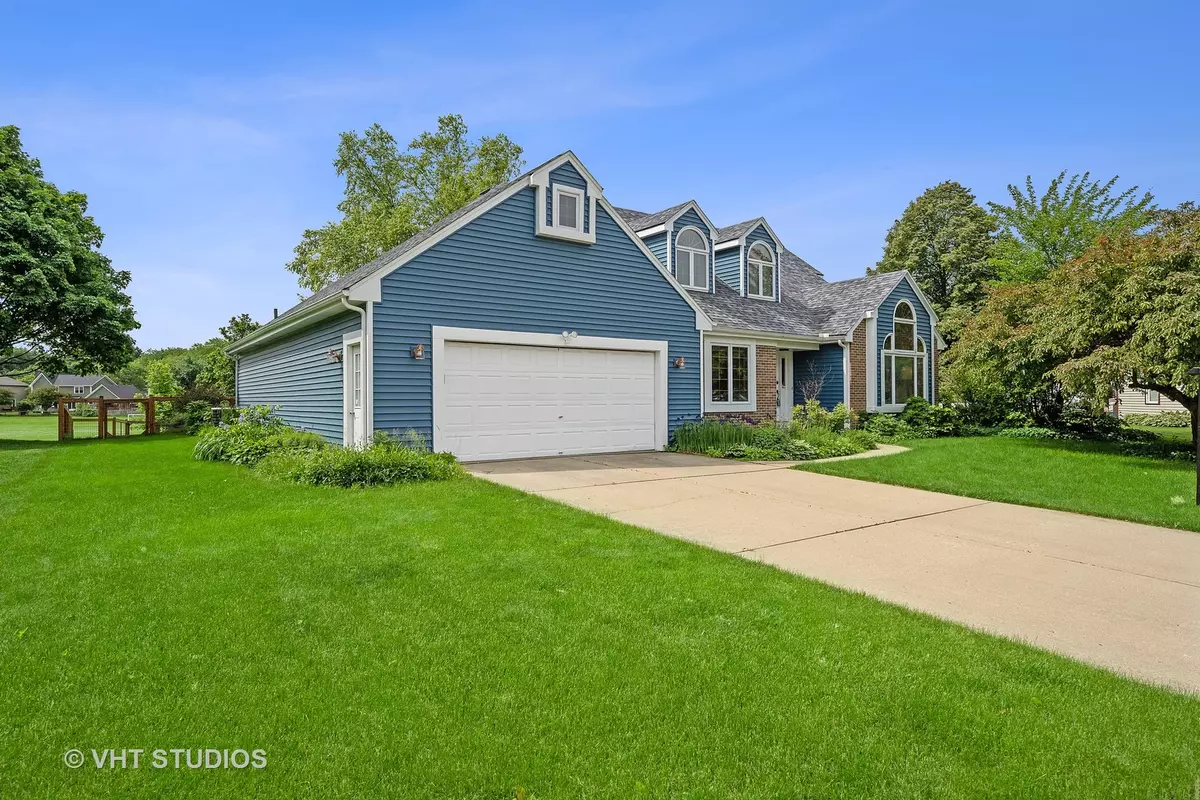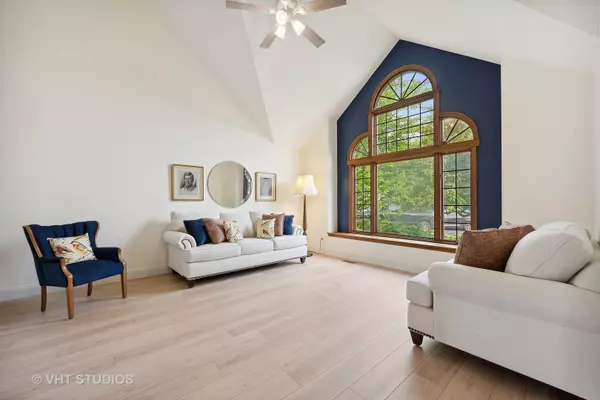$435,000
$435,000
For more information regarding the value of a property, please contact us for a free consultation.
24 Longford CT Oswego, IL 60543
4 Beds
2.5 Baths
2,768 SqFt
Key Details
Sold Price $435,000
Property Type Single Family Home
Sub Type Detached Single
Listing Status Sold
Purchase Type For Sale
Square Footage 2,768 sqft
Price per Sqft $157
Subdivision New Windcrest
MLS Listing ID 11400171
Sold Date 06/29/22
Bedrooms 4
Full Baths 2
Half Baths 1
Year Built 1988
Annual Tax Amount $9,037
Tax Year 2020
Lot Size 0.316 Acres
Lot Dimensions 78X128X145X151
Property Description
THIS IS THAT ONE OF A KIND HOME. It offers so many features you just don't find in other homes. It comes complete with an updated master suite on the main level with a massive walk in closet and all new master bath. All bathrooms have been updated and brand new NuCor Lifeproof rigid vinyl planking in 2022 was installed throughout most of the main level. New siding and gutters in 2020 and new roof in 2018. The kitchen has a breakfast room that overlooks your fully fenced lot and beautiful Northampton Park for a million dollar view. The huge walk-in pantry adds incredible storage space but it also gives you tons of extra counter space. The new oven/range has the the double oven feature. The kitchen opens to the vaulted family room with fireplace. The home has another main level bedroom or use it as a den, office or craft room. The living room has a palladium window and soaring ceiling. There are two large bedrooms with walk-in closets located on the second level. This home is convenient to shopping, restaurants and the growing downtown area and all its events. The bike/walking trails, the Oswegoland Park District pools, tennis courts, Fox Bend Golf Course and parks are all nearby. For a full list of updates on this unique home, please see the full list under Additional Information.
Location
State IL
County Kendall
Area Oswego
Rooms
Basement Full
Interior
Interior Features Vaulted/Cathedral Ceilings, Wood Laminate Floors, First Floor Bedroom, First Floor Laundry, First Floor Full Bath, Walk-In Closet(s)
Heating Natural Gas, Forced Air
Cooling Central Air
Fireplaces Number 1
Fireplaces Type Wood Burning, Gas Log
Equipment Humidifier, Water-Softener Owned, Central Vacuum, TV-Cable, CO Detectors, Ceiling Fan(s), Fan-Whole House, Sump Pump, Radon Mitigation System
Fireplace Y
Appliance Range, Dishwasher, Refrigerator, Washer, Dryer, Disposal
Exterior
Exterior Feature Patio, Storms/Screens
Parking Features Attached
Garage Spaces 2.0
Community Features Park, Curbs, Sidewalks, Street Lights, Street Paved
Roof Type Asphalt
Building
Lot Description Cul-De-Sac, Fenced Yard, Park Adjacent
Sewer Public Sewer
Water Public
New Construction false
Schools
Elementary Schools Old Post Elementary School
Middle Schools Thompson Junior High School
High Schools Oswego High School
School District 308 , 308, 308
Others
HOA Fee Include None
Ownership Fee Simple
Special Listing Condition None
Read Less
Want to know what your home might be worth? Contact us for a FREE valuation!

Our team is ready to help you sell your home for the highest possible price ASAP

© 2024 Listings courtesy of MRED as distributed by MLS GRID. All Rights Reserved.
Bought with Cindy Heckelsberg • Coldwell Banker Real Estate Group

GET MORE INFORMATION





