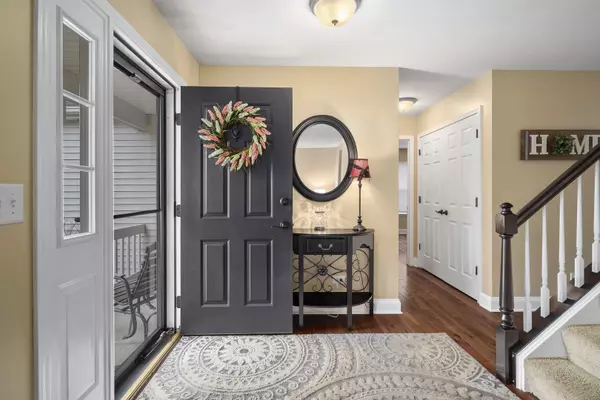$415,000
$380,000
9.2%For more information regarding the value of a property, please contact us for a free consultation.
144 Amberleigh DR Romeoville, IL 60446
4 Beds
2.5 Baths
2,273 SqFt
Key Details
Sold Price $415,000
Property Type Single Family Home
Sub Type Detached Single
Listing Status Sold
Purchase Type For Sale
Square Footage 2,273 sqft
Price per Sqft $182
Subdivision Weslake
MLS Listing ID 11403092
Sold Date 06/30/22
Style Traditional
Bedrooms 4
Full Baths 2
Half Baths 1
HOA Fees $70/mo
Year Built 1998
Annual Tax Amount $7,250
Tax Year 2021
Lot Dimensions 68X118
Property Description
Absolutely NOTHING to do but move in! Let's start by saying, you can enjoy this quiet street from your front porch! Greet your guests at the front foyer that opens to a nicely sized formal living & dining area. Entertaining will be a breeze in this updated kitchen with newer shaker cabinets, granite counter, stainless steel appliances, ambiance lighting and custom crown molding! The kitchen & eating area opens the family room, great for the cozy nights by the fireplace. Large den on main level, could be a 5th bedroom. Enjoy the warm evening on the back patio with your fully fenced lot! Wait it doesn't stop there. Upstairs all bedrooms are nicely sized with an abundance of closet space, updated baths too! Be sure to check out the size of the owner suite walk in closet!! WOW!! So there is still more! Finished basement with workout room, but it could be easily converted to yet another bedroom! The Theatre room will be great for watching the BIG Game or enjoy movies NIGHT! You will be in "AWE" when you visit! Don't miss this one! Updates & Upgrades found throughout this home! Furnace & Air Conditioner - New 12/2018 Water softener/filter 12/2018, Water Heater 50 gal. 7/2020 Window well covers/perm seal in crawl 11/2019 Great area with community clubhouse, pool, exercise room, lakes and so much more. 202 Schools! Close to Expressways! Not more your could ask for here! Seller must have a reverse CTG. Showings begin 5/14 10AM no exceptions.
Location
State IL
County Will
Area Romeoville
Rooms
Basement Partial
Interior
Interior Features Hardwood Floors, First Floor Bedroom, First Floor Laundry, Walk-In Closet(s), Granite Counters
Heating Natural Gas, Forced Air
Cooling Central Air
Fireplaces Number 1
Fireplaces Type Gas Log, Gas Starter
Equipment Ceiling Fan(s)
Fireplace Y
Appliance Microwave, Range, Dishwasher, Refrigerator
Laundry Gas Dryer Hookup, In Unit
Exterior
Exterior Feature Patio, Porch
Parking Features Attached
Garage Spaces 2.0
Community Features Clubhouse, Park, Pool, Lake, Water Rights, Curbs, Sidewalks, Street Lights, Street Paved
Roof Type Asphalt
Building
Lot Description Fenced Yard
Sewer Public Sewer
Water Public
New Construction false
Schools
Elementary Schools Lakewood Falls Elementary School
Middle Schools John F Kennedy Middle School
High Schools Plainfield East High School
School District 202 , 202, 202
Others
HOA Fee Include Insurance,Clubhouse,Exercise Facilities,Pool,Lake Rights
Ownership Fee Simple w/ HO Assn.
Special Listing Condition None
Read Less
Want to know what your home might be worth? Contact us for a FREE valuation!

Our team is ready to help you sell your home for the highest possible price ASAP

© 2024 Listings courtesy of MRED as distributed by MLS GRID. All Rights Reserved.
Bought with Rachael Real • Rachael A Real

GET MORE INFORMATION





