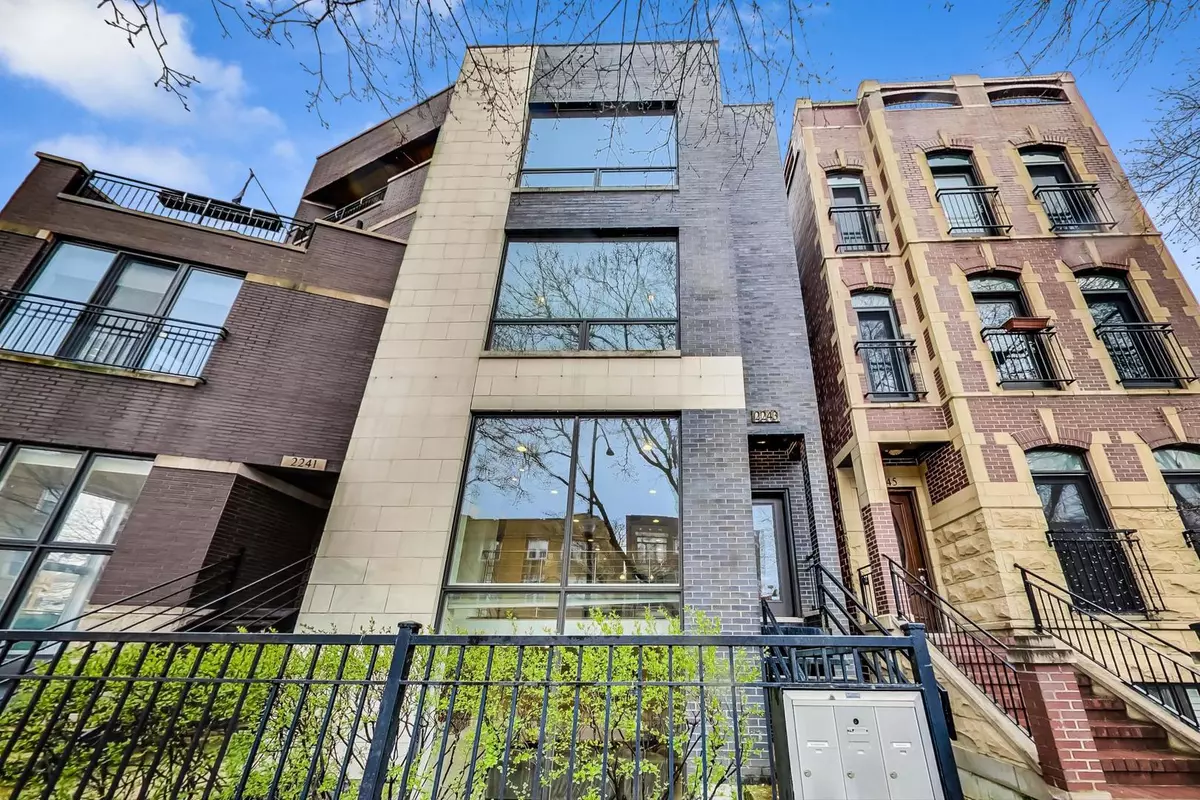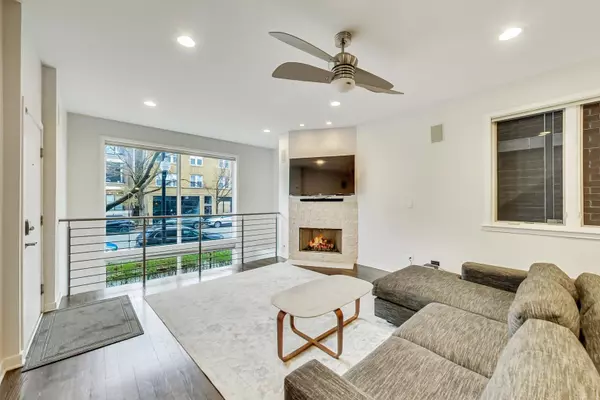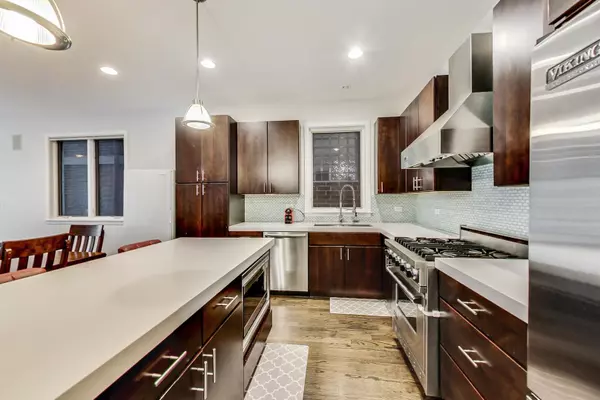$732,500
$749,900
2.3%For more information regarding the value of a property, please contact us for a free consultation.
2243 W Roscoe ST #1 Chicago, IL 60618
4 Beds
2.5 Baths
3,020 SqFt
Key Details
Sold Price $732,500
Property Type Single Family Home
Sub Type 1/2 Duplex,Condo-Duplex
Listing Status Sold
Purchase Type For Sale
Square Footage 3,020 sqft
Price per Sqft $242
Subdivision Roscoe Village
MLS Listing ID 11375207
Sold Date 06/30/22
Bedrooms 4
Full Baths 2
Half Baths 1
HOA Fees $179/mo
Rental Info Yes
Year Built 2007
Annual Tax Amount $11,260
Tax Year 2020
Lot Dimensions COMMON
Property Description
This bright and airy 4 Bedroom / 2.1 Bath DUPLEX DOWN boasting a PRIVATE DECK and COVERED PARKING along a tree-lined street is the perfect Roscoe Village sanctuary in the coveted Audubon School district. The open floorplan allows for various living and dining configurations offering a stunning gas starter fireplace with stone surround as the perfect gathering place. The open kitchen boasts ample cabinet space, high-end all stainless steel kitchen appliances, including under-window sink, generous quartz kitchen countertops and mosaic tile backsplash, with the large kitchen island/breakfast bar offering ample room for entertaining and food prep. Retreat to the primary bedroom providing a large closet, boasting a pristine en-suite spa-like bath with a deep, jetted soaking tub and separate glass enclosed rain shower, plus dual vanities. Access the private deck via sliding glass doors from the bedroom and enjoy outdoor entertaining, container gardening . A generous second bedroom on this level is serviced by a half bath with floating vanity. Downstairs, the large recreation room provides ample room for entertaining or a media room, leading to the perfect guest retreat with 2 generous bedrooms providing large closets, serviced by the spotless second bathroom offering a tub/shower combination. A LAUNDRY ROOM with side-by-side LG front loading washer and dryer rounds out this perfect home in the heart of Roscoe Village. Ample closet space along with extra storage provided. Additional features: 1 COVERED PARKING SPACE included, new Daikin Fit furnace and AC in 2021, built-in surround sound hookups upstairs!. GREAT LOCATION Proximity to highway 90 / 94 Kennedy expressway, near Brown, Red, & Purple EL Trains via Paulina CTA station or buses. ACCESS TO GREEN & NATURAL SPACES: Close to Fellger Park with playground and picnic area. Blocks to Hamlin Park equipped with a fitness center, boxing gym, swimming pool, sports courts & a playground. 3 more playgrounds nearby. Easy access to the North Branch Chicago River walk and Jimmy Thomas Nature Trail for recreational activities & dog park, Close to Roscoe Village amenities - stores, shops, grocery, restaurants. Enjoy NEIGHBORHOOD FAVORITES: 90 Miles Cuban Cafe, VOLO Wine Bar, Lush, Le Sud, Sinya Mediterranean Grill, Same Same, Ten Cafe, Dip and Sip Donuts, Hexe Coffee, Volo, & Turquoise Cafe. This home lives well. Must See.
Location
State IL
County Cook
Area Chi - North Center
Rooms
Basement Full
Interior
Interior Features Hardwood Floors, First Floor Full Bath, Laundry Hook-Up in Unit, Walk-In Closet(s), Open Floorplan
Heating Natural Gas
Cooling Central Air
Fireplaces Number 1
Fireplaces Type Gas Starter
Equipment Humidifier, Ceiling Fan(s), Sump Pump
Fireplace Y
Appliance Range, Microwave, Dishwasher, High End Refrigerator, Freezer, Washer, Dryer, Disposal, Stainless Steel Appliance(s), Range Hood, Intercom, Gas Oven
Laundry In Unit, Laundry Closet
Exterior
Exterior Feature Deck
Parking Features Detached
Garage Spaces 1.0
Amenities Available Storage, Intercom
Building
Story 3
Sewer Sewer-Storm
Water Lake Michigan
New Construction false
Schools
Elementary Schools Audubon Elementary School
Middle Schools Audubon Elementary School
High Schools Lake View High School
School District 299 , 299, 299
Others
HOA Fee Include Water, Parking, Insurance, Exterior Maintenance, Scavenger, Snow Removal
Ownership Condo
Special Listing Condition None
Pets Allowed Cats OK, Dogs OK
Read Less
Want to know what your home might be worth? Contact us for a FREE valuation!

Our team is ready to help you sell your home for the highest possible price ASAP

© 2024 Listings courtesy of MRED as distributed by MLS GRID. All Rights Reserved.
Bought with James D'Astice • Compass

GET MORE INFORMATION





