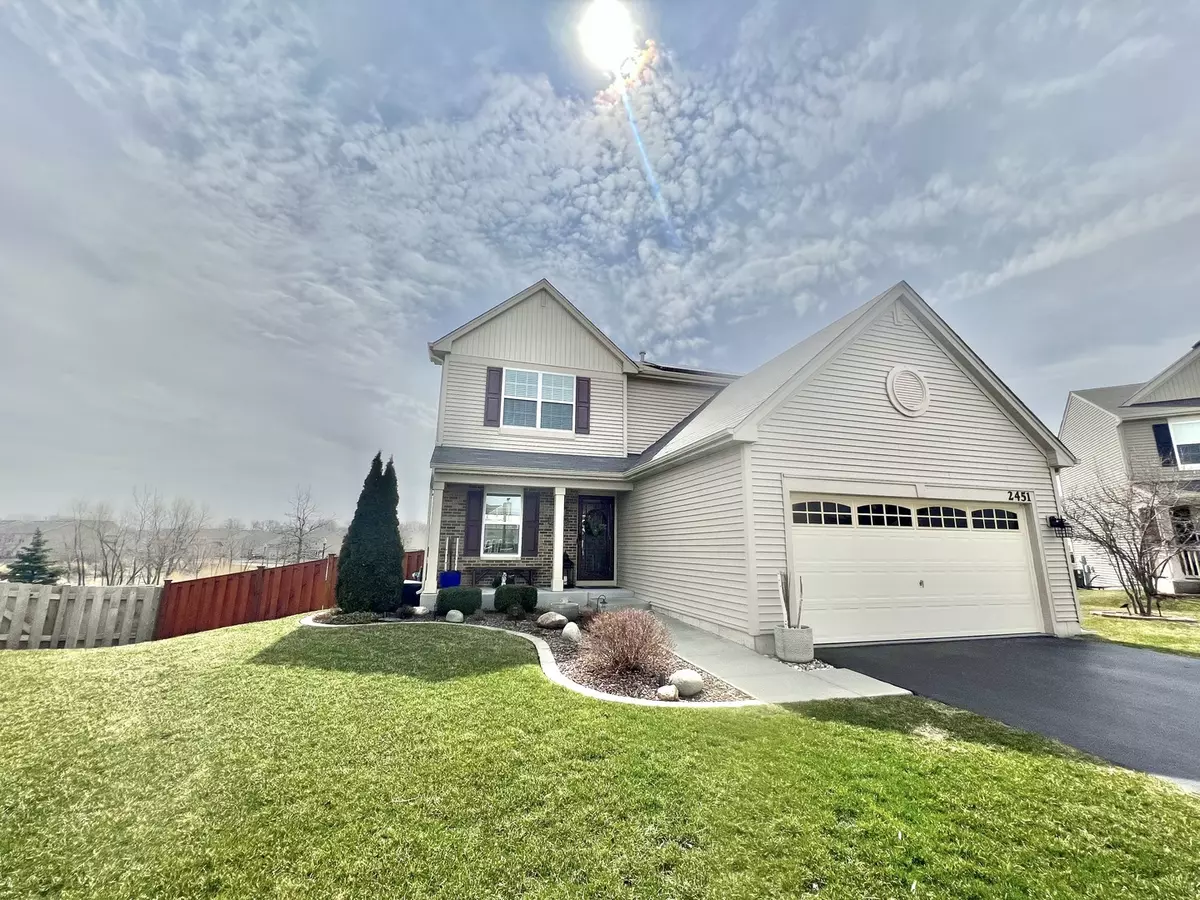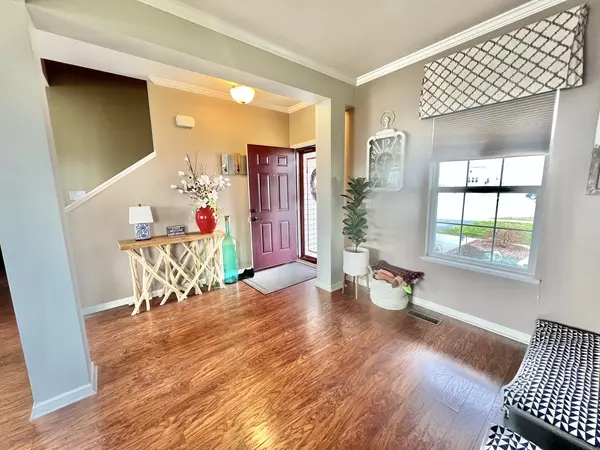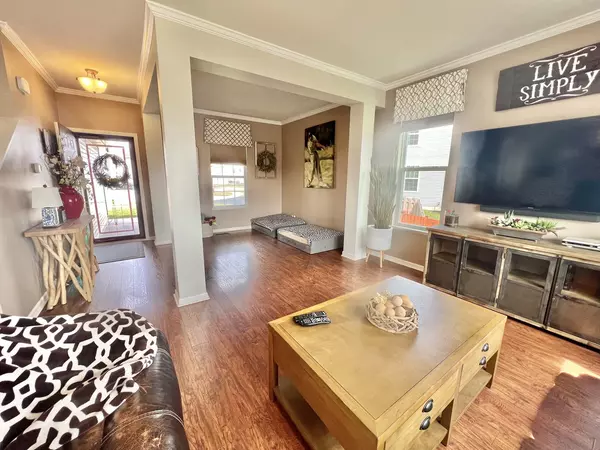$375,000
$399,900
6.2%For more information regarding the value of a property, please contact us for a free consultation.
2451 Justin LN Hampshire, IL 60140
3 Beds
3 Baths
1,740 SqFt
Key Details
Sold Price $375,000
Property Type Single Family Home
Sub Type Detached Single
Listing Status Sold
Purchase Type For Sale
Square Footage 1,740 sqft
Price per Sqft $215
Subdivision Lakewood Crossing
MLS Listing ID 11366849
Sold Date 06/30/22
Style Colonial
Bedrooms 3
Full Baths 2
Half Baths 2
HOA Fees $60/qua
Year Built 2015
Annual Tax Amount $8,085
Tax Year 2020
Lot Size 10,628 Sqft
Lot Dimensions 125X85
Property Description
BETTER THAN NEW construction! Everything and anything you can dream of upgrading in a home has been done! By the time you drive up to this modern colonial with a culdesac location, a fenced, professionally landscaped yard w the view of the lovely lake from the newly built, maintenance free composite deck plus an endless list of designer touches inside, you would have fallen in love. This 3BR 2.1 BA beauty has a full finished English lookout basement w extra storage, insulated 2 car garage, a chef's dream kitchen w a big center island & stainless steel appls, undercabinet lighting. For the savvy future homeowners, this home has new energy saving, cost cutting solar panels w a transferable 20 year warranty including over $100,000 in upgrades - list available. This gem of a home will go fast! Looking to close end of June with possible rentback if closing earlier. Showings start w a mandatory 24 hour notice (big dogs). A brand new elementary school across the subd will be opening in the fall of 2022 DIST 300. PLS EXCLUDE: planters on porch, 3 big boulders in the back, Master BR drapes. There is an additional $58.77 a month lease for solar panels (paperwork to be provided upon request) New in last 2 years: deck, paver patio, water fountain, fire pit, fence, storm door, kitchen backsplash, remodeled baths, lighting inside & outside, doors, ceiling fans, additional trees & shrubs, freshly painted interior, shelving, water softener (not needed, just a preference by sellers) Use SHOWINGTIME to book appointments
Location
State IL
County Kane
Area Hampshire / Pingree Grove
Rooms
Basement Full, English
Interior
Interior Features Wood Laminate Floors, First Floor Laundry, Built-in Features, Walk-In Closet(s), Open Floorplan, Some Window Treatmnt, Drapes/Blinds, Some Insulated Wndws, Some Storm Doors, Some Wall-To-Wall Cp
Heating Natural Gas, Solar, Forced Air
Cooling Central Air
Fireplace N
Appliance Range, Microwave, Dishwasher, Refrigerator, Washer, Dryer, Disposal, Stainless Steel Appliance(s), Water Softener, Water Softener Owned
Laundry In Unit
Exterior
Exterior Feature Deck, Patio, Porch, Brick Paver Patio, Storms/Screens, Fire Pit
Parking Features Attached
Garage Spaces 2.0
Community Features Clubhouse, Park, Pool, Tennis Court(s), Lake, Curbs, Gated, Sidewalks, Street Lights, Street Paved
Roof Type Asphalt
Building
Lot Description Cul-De-Sac
Sewer Public Sewer
Water Public
New Construction false
Schools
Elementary Schools Gary Wright Elementary School
Middle Schools Hampshire Elementary School
High Schools Hampshire High School
School District 300 , 300, 300
Others
HOA Fee Include Clubhouse, Pool
Ownership Fee Simple
Special Listing Condition None
Read Less
Want to know what your home might be worth? Contact us for a FREE valuation!

Our team is ready to help you sell your home for the highest possible price ASAP

© 2024 Listings courtesy of MRED as distributed by MLS GRID. All Rights Reserved.
Bought with Peter Steele • Great Western Properties

GET MORE INFORMATION





