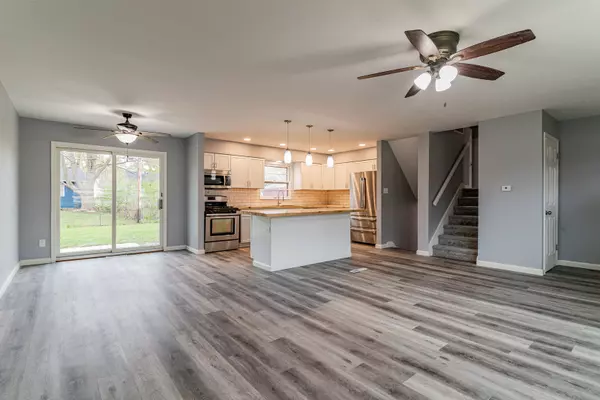$220,000
$223,000
1.3%For more information regarding the value of a property, please contact us for a free consultation.
1805 Crescent DR Champaign, IL 61821
4 Beds
1.5 Baths
1,719 SqFt
Key Details
Sold Price $220,000
Property Type Single Family Home
Sub Type Detached Single
Listing Status Sold
Purchase Type For Sale
Square Footage 1,719 sqft
Price per Sqft $127
Subdivision Southwood
MLS Listing ID 11390323
Sold Date 06/30/22
Style Tri-Level
Bedrooms 4
Full Baths 1
Half Baths 1
Year Built 1963
Annual Tax Amount $3,860
Tax Year 2020
Lot Size 7,840 Sqft
Lot Dimensions 64.26 X 105 X 88.36 X 105
Property Description
New floorplan plus New Updates equals your New Home! Located in the Southwood Subdivision, this 4 bedroom, tri-level home has 1.5 bathrooms, a deep 1 car garage and a new look in 2022. The open floorplan brings the living room, dining room and remodeled modern kitchen all into one great living space. The kitchen now boasts new bright white cabinets with butcher block countertops, stainless steel appliances, a farmhouse sink and flex faucet. Without a wall separating the kitchen from the living space, you now have an eat-in island that seats 4 with pendant lighting overhead and a butcher block island top to match the kitchen countertops. The new luxury vinyl plank flooring spans through the main and lower level with brand new carpet upstairs. The lower level has a family room, bedroom and laundry room that includes a remodeled half bath with a new vanity and light fixture. Upstairs you will have 3 bedrooms and a stylish full bathroom with a raised bowl sink, water efficient toilet and a combination jetted tub with tile shower surround. Out back you will have a nice size backyard with wire fence, patio and a freshly painted storage shed. With other updates in 2022 which include a new architectural shingled roof, water heater, led lights in the remodeled closets, 6 panel doors and fresh landscaping, this home is preinspected and ready for you to enjoy!
Location
State IL
County Champaign
Area Champaign, Savoy
Rooms
Basement None
Interior
Interior Features First Floor Bedroom, First Floor Laundry, First Floor Full Bath
Heating Natural Gas, Forced Air
Cooling Central Air
Equipment TV-Cable, CO Detectors, Ceiling Fan(s), Sump Pump
Fireplace N
Appliance Range, Microwave, Dishwasher, Refrigerator, Disposal
Laundry In Unit
Exterior
Exterior Feature Patio
Parking Features Attached
Garage Spaces 1.0
Community Features Sidewalks
Roof Type Asphalt
Building
Sewer Public Sewer
Water Public
New Construction false
Schools
Elementary Schools Unit 4 Of Choice
Middle Schools Champaign/Middle Call Unit 4 351
High Schools Centennial High School
School District 4 , 4, 4
Others
HOA Fee Include None
Ownership Fee Simple
Special Listing Condition None
Read Less
Want to know what your home might be worth? Contact us for a FREE valuation!

Our team is ready to help you sell your home for the highest possible price ASAP

© 2024 Listings courtesy of MRED as distributed by MLS GRID. All Rights Reserved.
Bought with Nate Evans • eXp Realty,LLC-Maho

GET MORE INFORMATION





