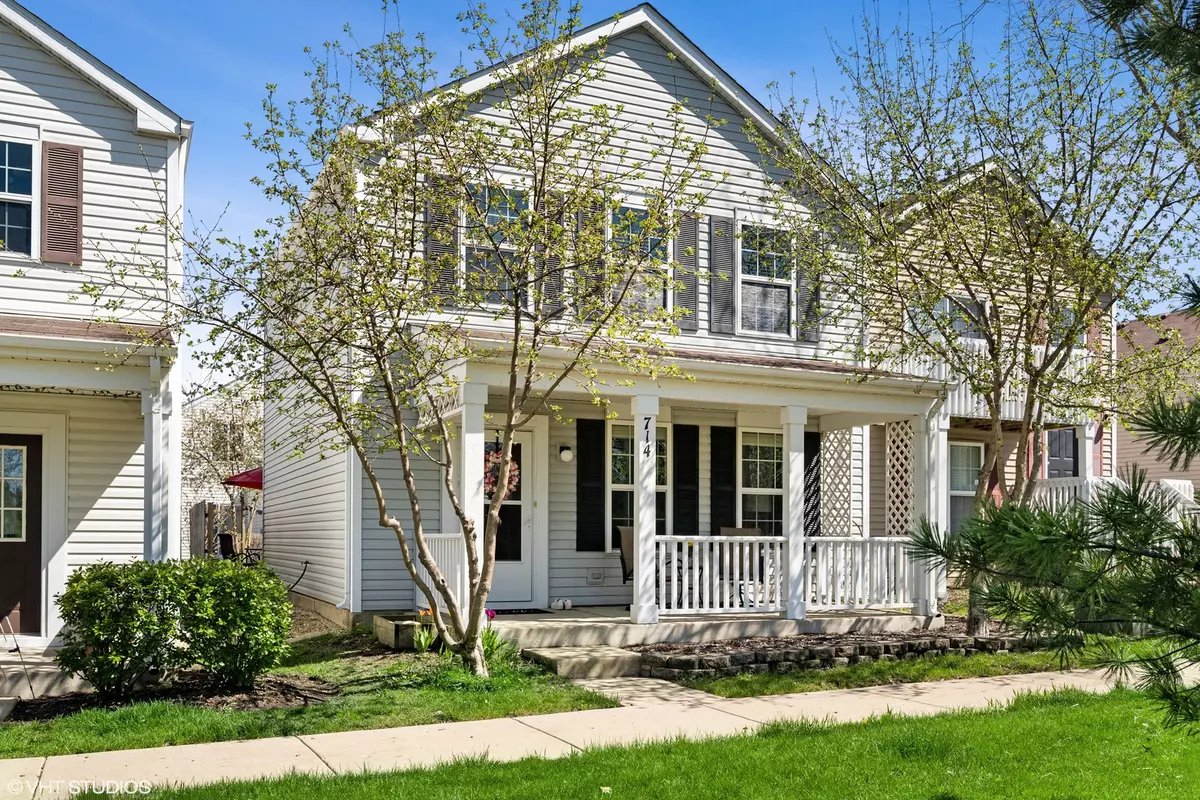$223,000
$220,000
1.4%For more information regarding the value of a property, please contact us for a free consultation.
714 Four Seasons BLVD Aurora, IL 60504
2 Beds
2.5 Baths
1,288 SqFt
Key Details
Sold Price $223,000
Property Type Single Family Home
Sub Type Detached Single
Listing Status Sold
Purchase Type For Sale
Square Footage 1,288 sqft
Price per Sqft $173
Subdivision Hometown
MLS Listing ID 11398153
Sold Date 07/07/22
Style Traditional
Bedrooms 2
Full Baths 2
Half Baths 1
HOA Fees $268/mo
Year Built 2007
Annual Tax Amount $3,173
Tax Year 2021
Lot Dimensions COMMON
Property Description
You will love relaxing on your front porch with no street in front just fountains, and a community park to call home. This beautiful 2 bedroom plus loft home features 2.1. baths, plus a 2 car garage. Located in the Hometown Community of Aurora, you can enjoy all the benefits of single-family living AND the convenience of exterior maintenance, lawn care, snow removal, and water. Gorgeous bamboo floors grace the entire main level plus a neutral color palette, maple cabinets, and trendy glass backsplash in the kitchen make this a cook's delight. Upstairs you'll find two bedrooms and a spacious loft. The master bedroom has a coveted private bath and a walk-in closet with views of the park/pond. The loft can be anything from a home office, second family room, homework area, craft area - or easily be converted to a 3rd bedroom. The covered front porch overlooks the community park and walking paths. It's a great place to sip your morning coffee, read a good book or just watch the day go by. There's a brick paver patio out back for weekend barbecues, and there's plenty of space for a vegetable or perennial garden. Spacious 2-car garage with storage. Just two blocks to the elementary school. Hometown has lots of community activities in the "town center", parks, playgrounds, a post office, and a daycare center. You're gonna love it here. Welcome home! (NO FHA LOANS)
Location
State IL
County Kane
Area Aurora / Eola
Rooms
Basement None
Interior
Interior Features Hardwood Floors, First Floor Laundry, Walk-In Closet(s)
Heating Natural Gas, Forced Air
Cooling Central Air
Fireplace N
Appliance Range, Microwave, Dishwasher, Refrigerator, Washer, Dryer, Disposal
Laundry In Unit
Exterior
Exterior Feature Patio, Porch
Parking Features Attached
Garage Spaces 2.0
Community Features Park, Curbs, Sidewalks, Street Lights, Street Paved
Roof Type Asphalt
Building
Lot Description Park Adjacent, Mature Trees
Sewer Public Sewer
Water Public
New Construction false
Schools
Elementary Schools Olney C Allen Elementary School
Middle Schools Henry W Cowherd Middle School
High Schools East High School
School District 131 , 131, 131
Others
HOA Fee Include Water, Exterior Maintenance, Lawn Care, Snow Removal
Ownership Condo
Special Listing Condition None
Read Less
Want to know what your home might be worth? Contact us for a FREE valuation!

Our team is ready to help you sell your home for the highest possible price ASAP

© 2024 Listings courtesy of MRED as distributed by MLS GRID. All Rights Reserved.
Bought with Michele Nixon • Berkshire Hathaway HomeServices Elite Realtors

GET MORE INFORMATION





