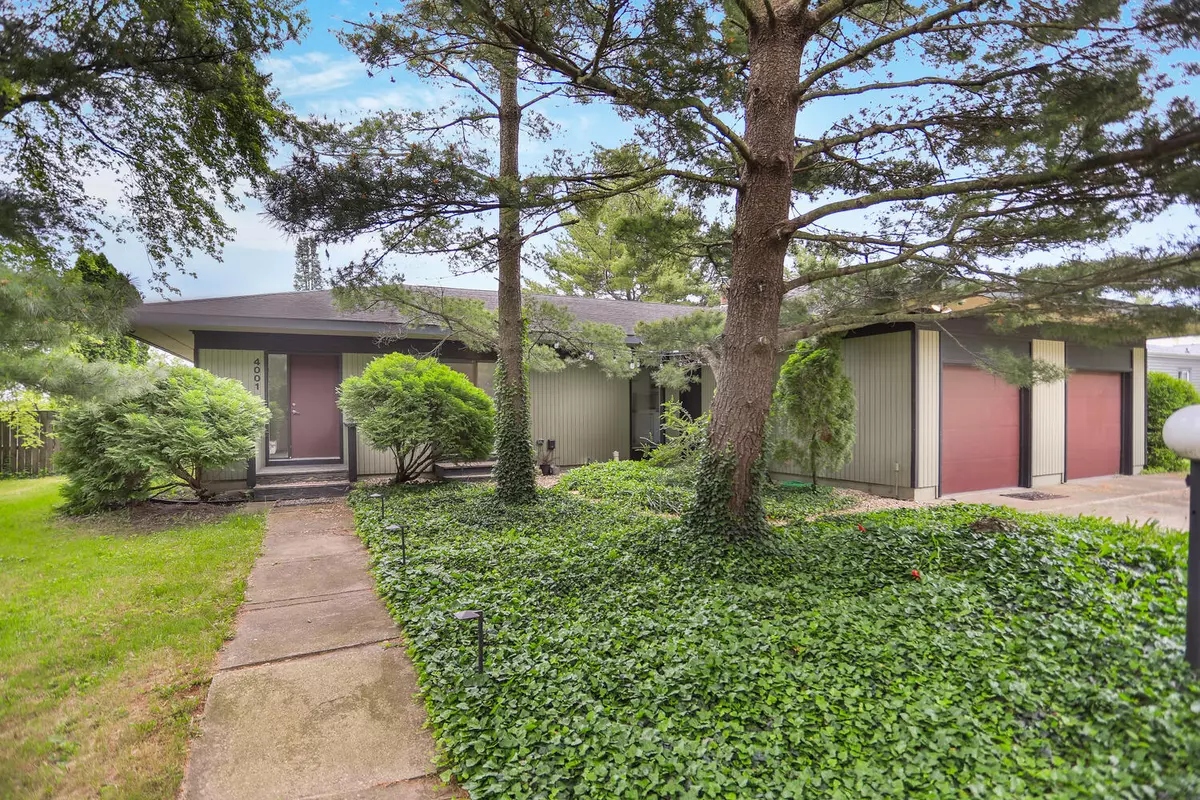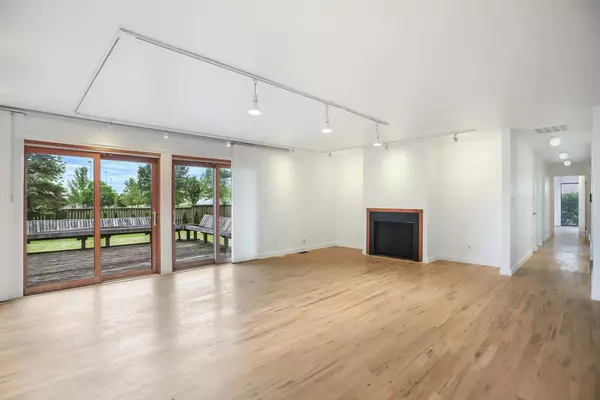$275,000
$279,900
1.8%For more information regarding the value of a property, please contact us for a free consultation.
4001 Farmington DR Champaign, IL 61822
3 Beds
2 Baths
1,903 SqFt
Key Details
Sold Price $275,000
Property Type Single Family Home
Sub Type Detached Single
Listing Status Sold
Purchase Type For Sale
Square Footage 1,903 sqft
Price per Sqft $144
Subdivision Lincolnshire Fields
MLS Listing ID 11426217
Sold Date 07/12/22
Style Ranch
Bedrooms 3
Full Baths 2
HOA Fees $4/ann
Year Built 1978
Annual Tax Amount $5,048
Tax Year 2021
Lot Size 0.310 Acres
Lot Dimensions 100 X 135
Property Description
Check out this beautiful, passive solar, architecturally designed ranch located in the highly sought after Lincolnshire Fields subdivision. This one-of-a-kind home has 3 generous sized bedrooms, 2 full bathrooms and a spacious 2-car garage with ample space for storage and workshop. The spacious master suite boasts a full custom hardwood walk-in closet and attached bathroom. Custom to-the-ceiling cabinets in kitchen and laundry room. South-facing walls of windows bring the outdoors in with sliding doors accessing the back deck areas and front yard area. Four-foot soffits ensure cooling shade in the summer, and warm sunlight across the hardwood floors in the winter. Custom red oak hardwood floor boasting Rubio Monocoat hard wax finish installed in 2014. New, modern baseboards installed throughout home in 2016. The home saves significantly on energy costs due to passive solar heating, even in the winter. For even more energy savings and ambiance, custom LED track lighting with Lutron Maestro dimmer switches are installed in living/family room and hallway. Whole house humidifier maintains the home in all seasons. Reverse osmosis potable water filter installed in kitchen. Home is hard wired for Power Over Ethernet (POE) security system as well as for second Ethernet port in living room. Large, private fenced-in backyard with two decks; the newer of the two decks is a large (36'x12') tropical hardwood deck perfect for outdoor gatherings. Built of cumaru wood which is extremely resistant to weathering, it will not need constant sealing or re-staining. Backyard also boasts organic garden beds and a composting system. New landscape lighting and remote-controlled cafe lights have been installed in the front yard, as well as a custom-built French drain that moves moisture away from the home while doubling as a lovely river rock walkway. Garage boasts custom-built French cleat garage wall and overhead organizer systems. National Storm Shelter Association (NSSA) certified tornado shelter installed in garage which doubles as a bulletproof emergency safe room. This home was lovingly designed by a local architect for a family member and many custom upgrades have been made over the past 7 years to bring it back to its mid-century inspired roots. Home lies just outside of Champaign city lines, resulting in low property tax rate compared to the rest of C-U. Extraordinarily convenient to Stephens YMCA, Zahnd Park, and Porter Family Park, as well as shopping and dining in the new Carle at the Fields development. This home won't last long. Schedule your private showing today!
Location
State IL
County Champaign
Area Champaign, Savoy
Rooms
Basement None
Interior
Heating Forced Air
Cooling Central Air
Fireplaces Number 1
Fireplace Y
Exterior
Parking Features Attached
Garage Spaces 2.0
Building
Lot Description Fenced Yard
Sewer Public Sewer
Water Public
New Construction false
Schools
Elementary Schools Champaign Elementary School
Middle Schools Champaign/Middle Call Unit 4 351
High Schools Centennial High School
School District 4 , 4, 4
Others
HOA Fee Include Other
Ownership Fee Simple
Special Listing Condition None
Read Less
Want to know what your home might be worth? Contact us for a FREE valuation!

Our team is ready to help you sell your home for the highest possible price ASAP

© 2024 Listings courtesy of MRED as distributed by MLS GRID. All Rights Reserved.
Bought with Creg McDonald • Realty Select One

GET MORE INFORMATION





