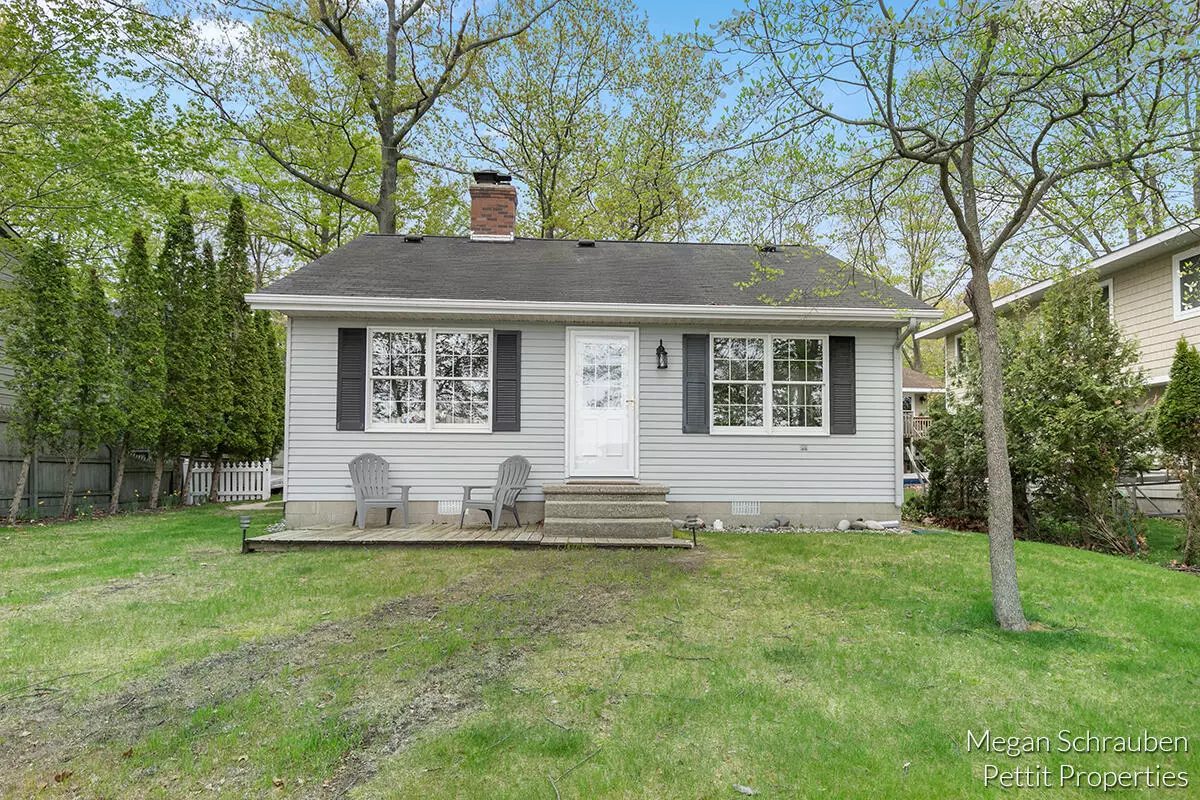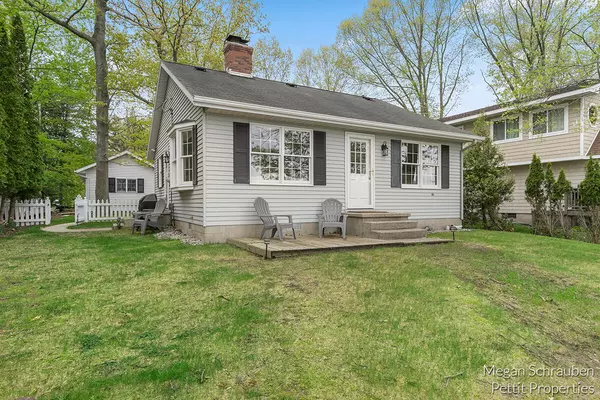$400,000
$410,000
2.4%For more information regarding the value of a property, please contact us for a free consultation.
7523 S Harbor Drive Pentwater, MI 49449
2 Beds
1 Bath
840 SqFt
Key Details
Sold Price $400,000
Property Type Single Family Home
Sub Type Single Family Residence
Listing Status Sold
Purchase Type For Sale
Square Footage 840 sqft
Price per Sqft $476
Municipality Summit Twp
Subdivision Birch Harbor Subdivision
MLS Listing ID 22019082
Sold Date 07/01/22
Style Cabin
Bedrooms 2
Full Baths 1
HOA Y/N true
Year Built 1984
Annual Tax Amount $4,280
Tax Year 2021
Lot Size 0.312 Acres
Acres 0.31
Lot Dimensions 60.4x171.99
Property Sub-Type Single Family Residence
Property Description
Welcome to your beautiful West Michigan get away on 524 acre all sports Bass lake. This home is fully remodeled with an open floor plan for entertaining and features 2 bedrooms and 1 bathroom. The home sits on 60 feet of uninterrupted lake frontage and contains a newer seawall with new boardwalk/patio along the shoreline. The property is located just under 3 miles to Bass Lake Outlet - Swimming Area and approximately 5 miles from downtown Pentwater. There is an oversized one stall garage and a shed that allows for ample storage. Come enjoy sunsets over the lake from your very own back yard! You don't want to miss out on your chance to own your own lake front home. Call today for a tour!
Location
State MI
County Mason
Area Masonoceanamanistee - O
Direction Pere Marquette Hwy. South to Birch Lane, West on Birch Lane to Harbor Dr., South on Harbor Dr. to the property.
Body of Water Bass Lake
Rooms
Other Rooms Shed(s)
Basement Crawl Space
Interior
Interior Features Garage Door Opener, LP Tank Rented
Heating Forced Air
Cooling Central Air
Fireplaces Number 1
Fireplaces Type Living Room, Wood Burning
Fireplace true
Appliance Washer, Refrigerator, Range, Oven, Microwave, Dryer, Dishwasher
Exterior
Exterior Feature Deck(s)
Parking Features Detached
Garage Spaces 1.0
Utilities Available Cable Connected, High-Speed Internet
Amenities Available Beach Area
Waterfront Description Lake
View Y/N No
Street Surface Paved
Garage Yes
Building
Lot Description Level
Story 1
Sewer Septic Tank
Water Well
Architectural Style Cabin
Structure Type Aluminum Siding
New Construction No
Schools
School District Ludington
Others
Tax ID 014-310-092-00
Acceptable Financing Cash, FHA, VA Loan, MSHDA, Conventional
Listing Terms Cash, FHA, VA Loan, MSHDA, Conventional
Read Less
Want to know what your home might be worth? Contact us for a FREE valuation!

Our team is ready to help you sell your home for the highest possible price ASAP
GET MORE INFORMATION





