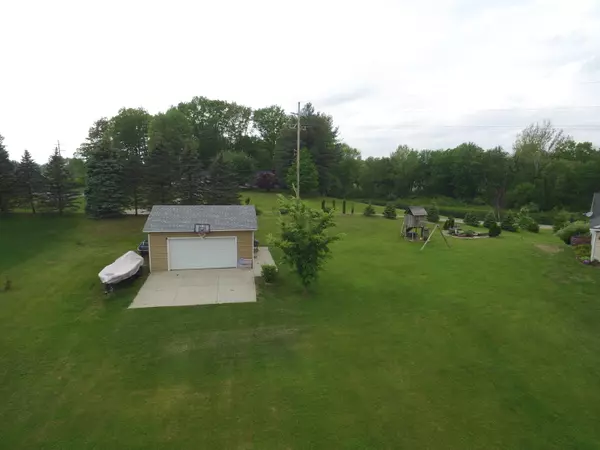$354,000
$350,000
1.1%For more information regarding the value of a property, please contact us for a free consultation.
4116 Autumn Crest Drive Hamilton, MI 49419
5 Beds
3 Baths
1,340 SqFt
Key Details
Sold Price $354,000
Property Type Single Family Home
Sub Type Single Family Residence
Listing Status Sold
Purchase Type For Sale
Square Footage 1,340 sqft
Price per Sqft $264
Municipality Overisel Twp
Subdivision Paradise Lake Estates
MLS Listing ID 22020598
Sold Date 07/05/22
Style Ranch
Bedrooms 5
Full Baths 3
HOA Fees $27/ann
HOA Y/N true
Year Built 2003
Annual Tax Amount $3,380
Tax Year 2022
Lot Size 0.880 Acres
Acres 0.88
Lot Dimensions 199x216x302x144
Property Sub-Type Single Family Residence
Property Description
Great family home with spacious open floor plan with cathedral ceilings, wood flooring and central vac system. Main floor has a kitchen with snack bar, laundry, 2 bedrooms and 2 full baths. Lower level is daylight/walkout with 3 bedrooms, 1 full bath, and rec room. This home is located just a short distance from Benthem Elementary and sits on almost an acre lot. Common area has a treated pond that is used for swimming and fishing! Nice outbuilding on property!
Seller request possession to be 45 days after closing.
Location
State MI
County Allegan
Area Holland/Saugatuck - H
Direction 38th Street, East on 141st Ave, North on Autumn Crest Drive to property.
Body of Water Pond
Rooms
Other Rooms Second Garage
Basement Walk-Out Access
Interior
Interior Features Ceiling Fan(s), Garage Door Opener, Wood Floor
Heating Forced Air
Cooling Central Air
Fireplace false
Window Features Insulated Windows,Window Treatments
Appliance Washer, Refrigerator, Range, Microwave, Dryer, Dishwasher
Exterior
Exterior Feature Deck(s)
Parking Features Attached
Garage Spaces 2.0
Utilities Available Natural Gas Connected
Waterfront Description Pond
View Y/N No
Street Surface Paved
Garage Yes
Building
Lot Description Cul-De-Sac
Story 1
Sewer Septic Tank
Water Well
Architectural Style Ranch
Structure Type Vinyl Siding
New Construction No
Schools
School District Hamilton
Others
Tax ID 18-450-003-00
Acceptable Financing Cash, FHA, VA Loan, Rural Development, Conventional
Listing Terms Cash, FHA, VA Loan, Rural Development, Conventional
Read Less
Want to know what your home might be worth? Contact us for a FREE valuation!

Our team is ready to help you sell your home for the highest possible price ASAP
GET MORE INFORMATION





