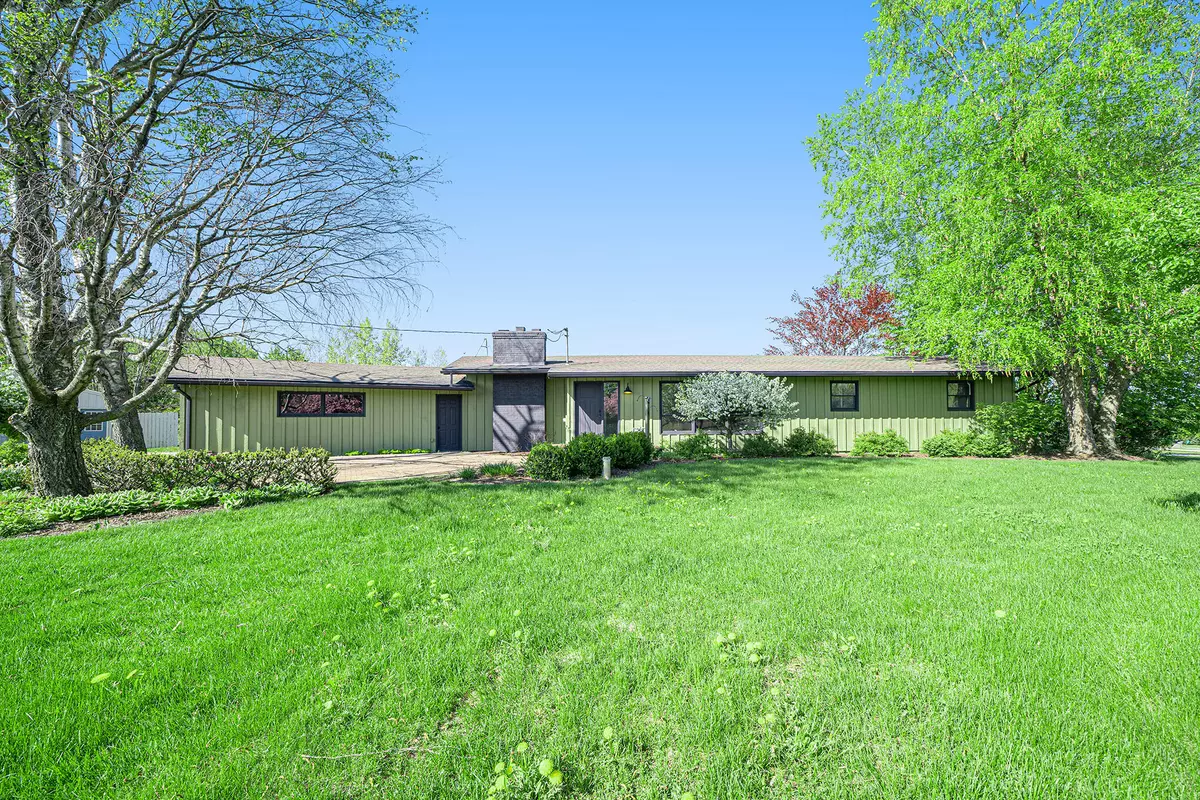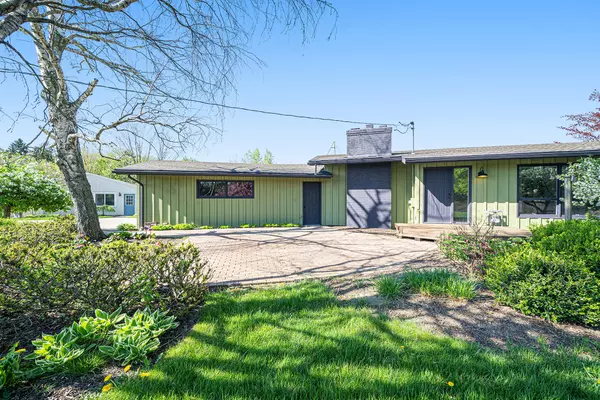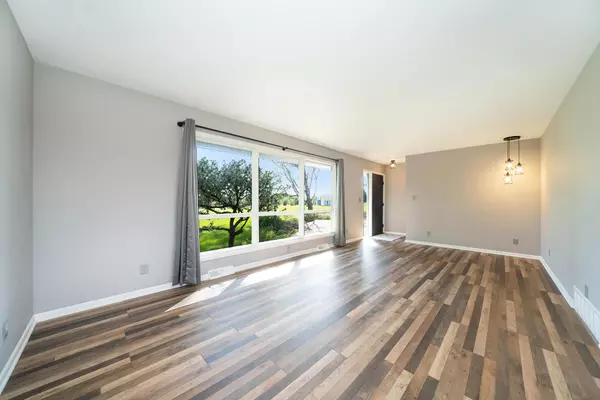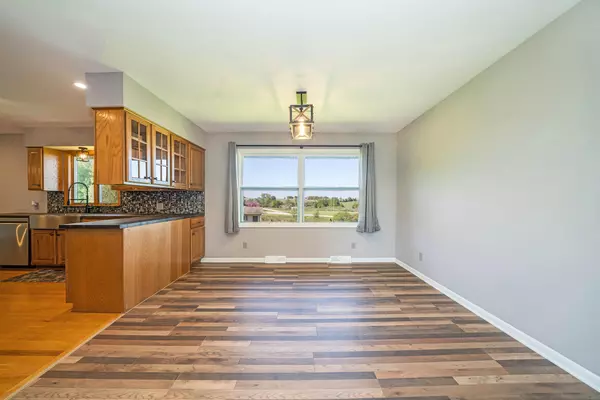$289,900
$289,900
For more information regarding the value of a property, please contact us for a free consultation.
1266 W 120th Street Grant, MI 49327
3 Beds
1 Bath
1,688 SqFt
Key Details
Sold Price $289,900
Property Type Single Family Home
Sub Type Single Family Residence
Listing Status Sold
Purchase Type For Sale
Square Footage 1,688 sqft
Price per Sqft $171
Municipality Ashland Twp
MLS Listing ID 22019362
Sold Date 07/12/22
Style Ranch
Bedrooms 3
Full Baths 1
Year Built 1965
Annual Tax Amount $2,735
Tax Year 2021
Lot Size 1.114 Acres
Acres 1.11
Lot Dimensions 226x203x226x255
Property Sub-Type Single Family Residence
Property Description
Introducing 1266 W. 120th St. located in Grant; 30 minutes to Grand Rapids & Muskegon! 3 bed, 1 bath ranch on over an acre of serene property, 5 minutes to town/schools. Totally remodeled in 21'-22' including all new LVP flooring throughout, new light fixtures inside & out, all new doors, recessed lighting, entire interior/exterior of home painted, & more. Welcoming front living room w/ picture window flows into dining room which opens into the updated kitchen. Includes all new SS appliances w/ added dishwasher, custom BB counters, farm sink w/ faucet, solid wood soft-close cabinets w/ pull out drawers. Family room off kitchen features natural wood fireplace with custom mantle & new slider to back patio. 3 bedrooms on main floor w/ updated full bath. Walkout basement was gutted & redesigned & has new LVP flooring, bright laundry area, utility room stubbed for a bath, & new AC. Attached/oversized 2.5 car garage, 24x30 aux. bldg. w/ woodshop/office & large shed. Immediate occupancy!
Location
State MI
County Newaygo
Area West Central - W
Direction North on McClelland Ave, east on W 120th to house
Rooms
Other Rooms Shed(s), Pole Barn
Basement Full, Walk-Out Access
Interior
Interior Features Ceiling Fan(s), Garage Door Opener, Pantry
Heating Forced Air
Cooling Central Air
Fireplaces Number 1
Fireplaces Type Family Room
Fireplace true
Window Features Window Treatments
Appliance Washer, Refrigerator, Range, Oven, Microwave, Dryer, Dishwasher
Exterior
Exterior Feature Patio, Deck(s)
Parking Features Attached
Garage Spaces 2.0
Utilities Available Natural Gas Connected, Cable Connected
View Y/N No
Street Surface Paved
Garage Yes
Building
Story 1
Sewer Septic Tank
Water Well
Architectural Style Ranch
Structure Type Wood Siding
New Construction No
Schools
School District Grant
Others
Tax ID 22-23-100-037
Acceptable Financing Cash, FHA, VA Loan, Conventional
Listing Terms Cash, FHA, VA Loan, Conventional
Read Less
Want to know what your home might be worth? Contact us for a FREE valuation!

Our team is ready to help you sell your home for the highest possible price ASAP
GET MORE INFORMATION





