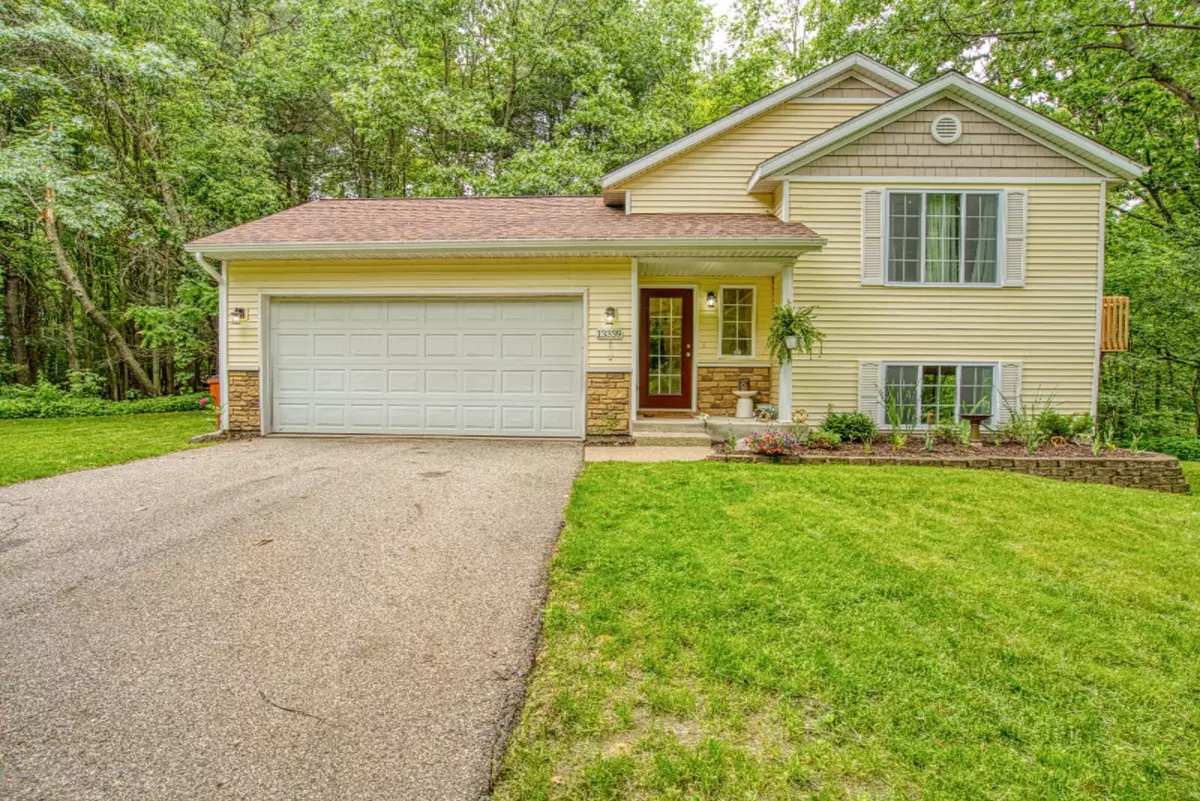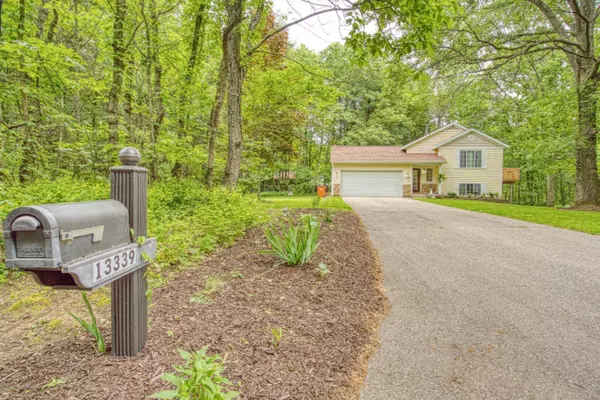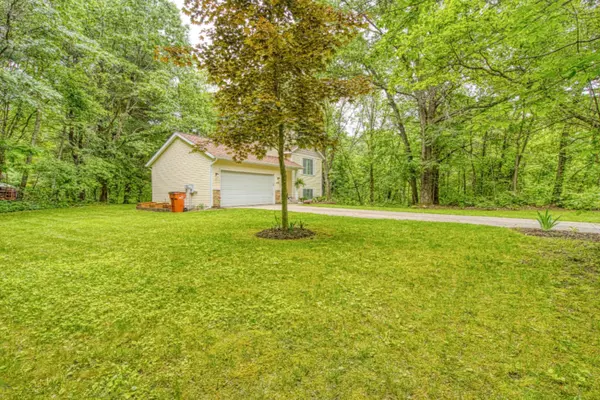$215,000
$215,000
For more information regarding the value of a property, please contact us for a free consultation.
13339 OLIN RIDGE Drive Sparta, MI 49345
4 Beds
2 Baths
1,703 SqFt
Key Details
Sold Price $215,000
Property Type Single Family Home
Sub Type Single Family Residence
Listing Status Sold
Purchase Type For Sale
Square Footage 1,703 sqft
Price per Sqft $126
Municipality Solon Twp
MLS Listing ID 19027889
Sold Date 08/09/19
Style Bi-Level
Bedrooms 4
Full Baths 2
HOA Fees $35/mo
HOA Y/N true
Originating Board Michigan Regional Information Center (MichRIC)
Year Built 1999
Annual Tax Amount $2,658
Tax Year 2019
Lot Size 1.620 Acres
Acres 1.62
Lot Dimensions 0X0
Property Description
If you're looking for a perfect home with a perfect setting, look no further! This home sits on 1.5 acres on a quiet cul-de-sac street! It has 4 bedrooms and 2 full bathrooms. The floor plan is open and comes with newer kitchen cabinets and appliances, brand new fossilized cali bamboo flooring (won't stain or dent), new colors, newer shingles, many perennials and gutters with leaf guard. The house has also been wired for cable upstairs and downstairs and added a generator hook-up and electrical in the garage. Cedar Springs, Sparta and Kent City school bus pick up is close by. All just 5 minutes off US131. There are several lakes in the area and high end homes on the street, sit on your deck and enjoy the privacy of an acre that you own! See attached documents for aerial map, see it soon!
Location
State MI
County Kent
Area Grand Rapids - G
Direction US131 to 14 Mile, go west 2 miles and then right (north) on Pine Island Dr. 2.3 miles to Olin Lakes, left to street on your left.
Rooms
Basement Walk Out
Interior
Interior Features Pantry
Heating Forced Air, Natural Gas
Cooling Central Air
Fireplace false
Window Features Insulated Windows
Appliance Dishwasher, Microwave, Oven, Refrigerator
Exterior
Parking Features Attached, Paved
Garage Spaces 2.0
View Y/N No
Roof Type Composition
Street Surface Paved
Garage Yes
Building
Lot Description Wooded, Corner Lot
Story 1
Sewer Septic System
Water Well
Architectural Style Bi-Level
New Construction No
Schools
School District Kent City
Others
Tax ID 410232352021
Acceptable Financing Cash, FHA, VA Loan, Rural Development, Conventional
Listing Terms Cash, FHA, VA Loan, Rural Development, Conventional
Read Less
Want to know what your home might be worth? Contact us for a FREE valuation!

Our team is ready to help you sell your home for the highest possible price ASAP

GET MORE INFORMATION





