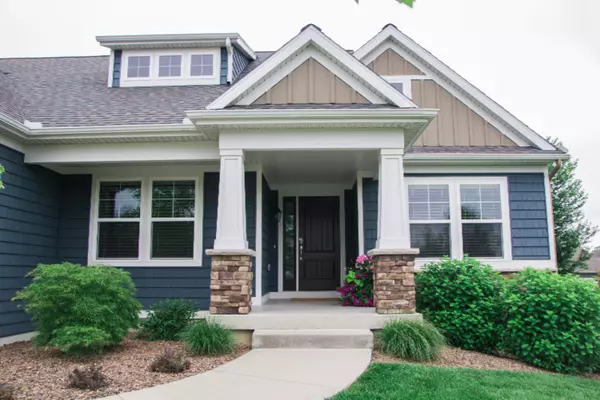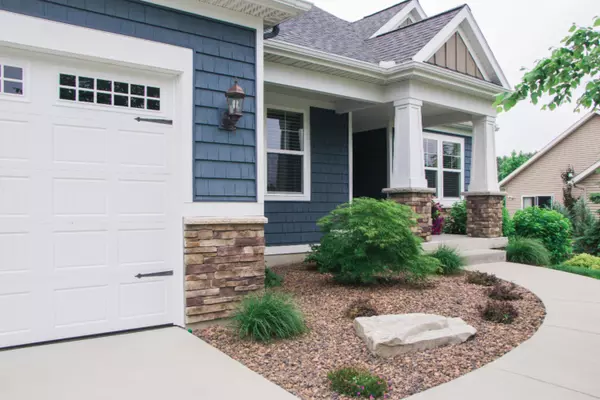$334,000
$339,000
1.5%For more information regarding the value of a property, please contact us for a free consultation.
8164 Mid Park Drive Jenison, MI 49428
3 Beds
3 Baths
1,698 SqFt
Key Details
Sold Price $334,000
Property Type Single Family Home
Sub Type Single Family Residence
Listing Status Sold
Purchase Type For Sale
Square Footage 1,698 sqft
Price per Sqft $196
Municipality Georgetown Twp
MLS Listing ID 19031045
Sold Date 08/16/19
Style Ranch
Bedrooms 3
Full Baths 2
Half Baths 1
HOA Fees $9/ann
HOA Y/N true
Year Built 2014
Annual Tax Amount $3,421
Tax Year 2018
Lot Size 0.350 Acres
Acres 0.35
Lot Dimensions 99x150x96x165
Property Description
Built in 2014 this beautiful Tibbe home is located in desirable Hager Park West development with choice of Hudsonville or Jenison schools. This daylight ranch has many custom features including: upgraded cabinets, center granite island, granite counters, stainless appliances, large pantry, engineered wood flooring, cathedral ceilings with an open floor plan from kitchen to living area as well as 9 foot ceiling through main floor and basement.
Large master suite with walk-in closet. Master bath has double sinks & large tile shower. Spacious mudroom with lockers & main floor laundry with sink. Daylight lower level for tons of storage & ready to be completed for additional living space. Professionally landscaped & immaculate -Welcome Home!!
Call for a private showing today!
Location
State MI
County Ottawa
Area Grand Rapids - G
Direction Bauer west of 28th to Twin Lakes, South to Park North, East to Mid Park , South to home.
Rooms
Basement Daylight
Interior
Interior Features Ceiling Fan(s), Ceramic Floor, Garage Door Opener, Humidifier, Wood Floor, Kitchen Island, Eat-in Kitchen, Pantry
Heating Forced Air
Cooling Central Air
Fireplace false
Window Features Low-Emissivity Windows,Window Treatments
Appliance Washer, Refrigerator, Range, Oven, Microwave, Dryer, Disposal, Dishwasher
Exterior
Exterior Feature Deck(s)
Parking Features Attached
Garage Spaces 3.0
Utilities Available Phone Available, Natural Gas Available, Electricity Available, Cable Available, Natural Gas Connected, Cable Connected, Storm Sewer, Public Water, Public Sewer, Broadband
Amenities Available Other
View Y/N No
Handicap Access 36 Inch Entrance Door, 36' or + Hallway, 42 in or + Hallway, Accessible M Flr Half Bath, Accessible Mn Flr Bedroom, Accessible Mn Flr Full Bath
Garage Yes
Building
Lot Description Level, Sidewalk
Story 1
Sewer Public Sewer
Water Public
Architectural Style Ranch
Structure Type Concrete,Stone,Vinyl Siding
New Construction No
Schools
School District Jenison
Others
HOA Fee Include Other
Tax ID 701409311014
Acceptable Financing Cash, VA Loan, Conventional
Listing Terms Cash, VA Loan, Conventional
Read Less
Want to know what your home might be worth? Contact us for a FREE valuation!

Our team is ready to help you sell your home for the highest possible price ASAP
GET MORE INFORMATION





