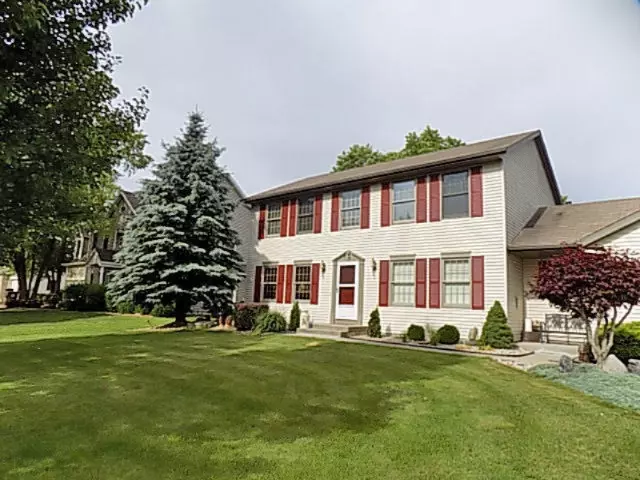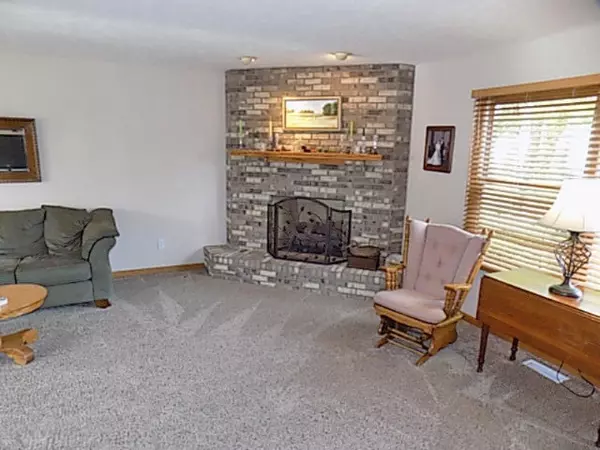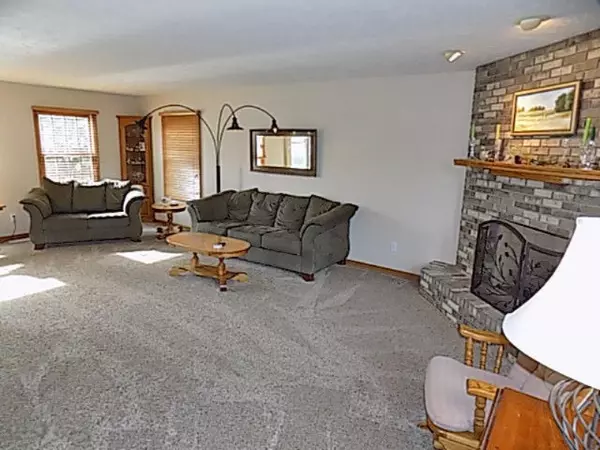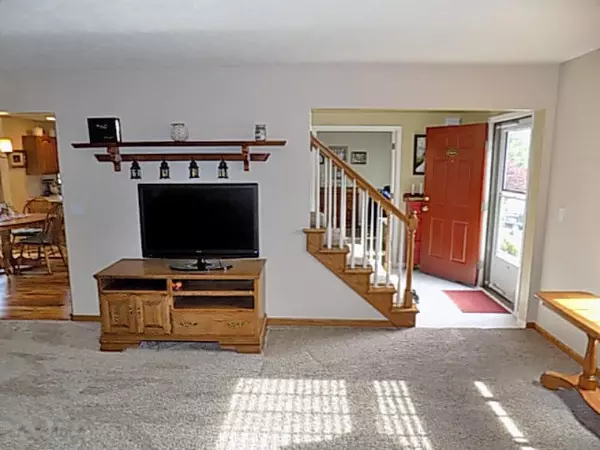$287,000
$284,900
0.7%For more information regarding the value of a property, please contact us for a free consultation.
655 Sand Hollow Drive Holland, MI 49423
4 Beds
3 Baths
2,032 SqFt
Key Details
Sold Price $287,000
Property Type Single Family Home
Sub Type Single Family Residence
Listing Status Sold
Purchase Type For Sale
Square Footage 2,032 sqft
Price per Sqft $141
Municipality Holland Twp
MLS Listing ID 19034073
Sold Date 08/28/19
Style Colonial
Bedrooms 4
Full Baths 2
Half Baths 1
Year Built 1996
Annual Tax Amount $3,340
Tax Year 2019
Lot Size 0.290 Acres
Acres 0.29
Lot Dimensions 96 x 133
Property Sub-Type Single Family Residence
Property Description
Welcome Home! The moment you step through your door you will be greeted with a soaring ceiling in foyer with an open spindle staircase To the second floor. Bedrooms are spacious and all on second level, large master suite with walk-in closet and private bathroom. Formal dining room could also be used as an office. Oak cabinets in the kitchen. Snack bar open to dinning room. Large wood deck off dinette area. Family room is large, great for relaxation but can host larger gatherings and features lots of natural sun light. Beautiful brick and wood Fireplace. Basement has been completely finished with recreation room (14x24), bedroom (11x17) and roughed in for a full bath, still leaving ample space for storage. Home is turn key and ready for your lifestyle and memories. New roof in 2019, newer furnace, newer stainless appliances, and newer flooring through out.
Location
State MI
County Ottawa
Area Holland/Saugatuck - H
Direction Country club south of 16th to Mason East to Sleepy Hollow follow to address
Rooms
Basement Daylight, Full
Interior
Interior Features Garage Door Opener, Eat-in Kitchen
Heating Forced Air
Cooling Central Air
Fireplaces Number 1
Fireplaces Type Family Room, Wood Burning
Fireplace true
Appliance Refrigerator, Range, Oven, Disposal, Dishwasher
Exterior
Exterior Feature Deck(s)
Parking Features Attached
Garage Spaces 2.0
Utilities Available Phone Available, Natural Gas Available, Electricity Available, Cable Available, Phone Connected, Natural Gas Connected, Cable Connected, Storm Sewer, Public Water, Public Sewer
View Y/N No
Street Surface Paved
Garage Yes
Building
Lot Description Cul-De-Sac
Story 2
Sewer Public Sewer
Water Public
Architectural Style Colonial
Structure Type Vinyl Siding
New Construction No
Schools
School District Zeeland
Others
Tax ID 701635124007
Acceptable Financing Cash, FHA, VA Loan, Conventional
Listing Terms Cash, FHA, VA Loan, Conventional
Read Less
Want to know what your home might be worth? Contact us for a FREE valuation!

Our team is ready to help you sell your home for the highest possible price ASAP
GET MORE INFORMATION





