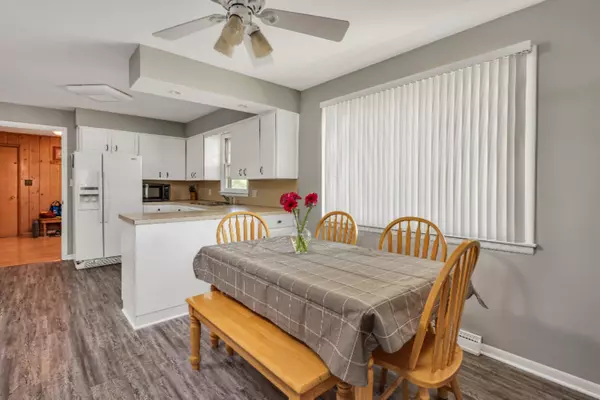$190,000
$195,000
2.6%For more information regarding the value of a property, please contact us for a free consultation.
7619 Chickadee Drive Jenison, MI 49428
4 Beds
2 Baths
1,625 SqFt
Key Details
Sold Price $190,000
Property Type Single Family Home
Sub Type Single Family Residence
Listing Status Sold
Purchase Type For Sale
Square Footage 1,625 sqft
Price per Sqft $116
Municipality Georgetown Twp
MLS Listing ID 19029660
Sold Date 08/07/19
Style Ranch
Bedrooms 4
Full Baths 1
Half Baths 1
Originating Board Michigan Regional Information Center (MichRIC)
Year Built 1960
Annual Tax Amount $1,870
Tax Year 2019
Lot Size 0.530 Acres
Acres 0.53
Lot Dimensions 117x197
Property Description
Fabulous Jenison ranch with 4 bedrooms, 2 baths, situated on an over sized fenced lot and includes a 26' x 38' pole barn with power for multiple 220 outlets. Great location; close to Blue Ribbon schools, restaurants, shopping and easy access to Grand Rapids. Lots of polished hardwood floors, fresh paint and new kitchen flooring. All kitchen appliances and washer and dryer are included. Full basement with egress for 4th bedroom and plumbing for 3rd bath. 2 stall attached ''extra deep'' garage can easily fit 2 cars and motorcycles, boats or other toys. Solar panels on side of home are a bonus, providing super low utility costs. This home is great fit for anyone who has hobbies or just wants some extra storage space. A great opportunity to live in a top rated community!
Location
State MI
County Ottawa
Area Grand Rapids - G
Direction Corner of Baldwin and Chickadee Drive.
Rooms
Other Rooms Pole Barn
Basement Daylight, Full
Interior
Interior Features Garage Door Opener, Wood Floor
Heating Passive Solar, Forced Air, Natural Gas
Cooling Central Air
Fireplace false
Appliance Dryer, Washer, Disposal, Built in Oven, Cook Top, Dishwasher, Refrigerator
Exterior
Parking Features Attached, Paved
Garage Spaces 2.0
View Y/N No
Roof Type Composition
Street Surface Paved
Garage Yes
Building
Lot Description Corner Lot
Story 1
Sewer Public Sewer
Water Public
Architectural Style Ranch
New Construction No
Schools
School District Jenison
Others
Tax ID 701414172010
Acceptable Financing Cash, FHA, VA Loan, Conventional
Listing Terms Cash, FHA, VA Loan, Conventional
Read Less
Want to know what your home might be worth? Contact us for a FREE valuation!

Our team is ready to help you sell your home for the highest possible price ASAP
GET MORE INFORMATION





