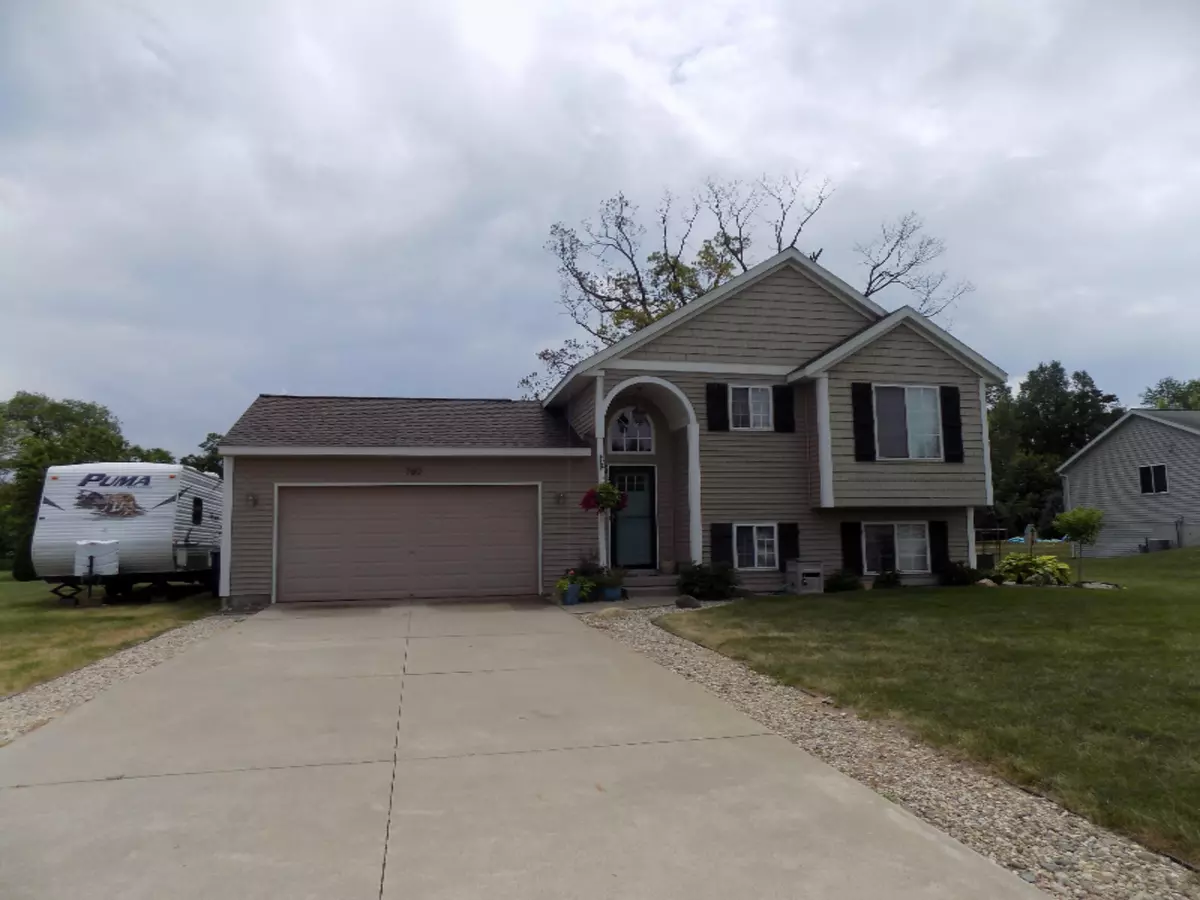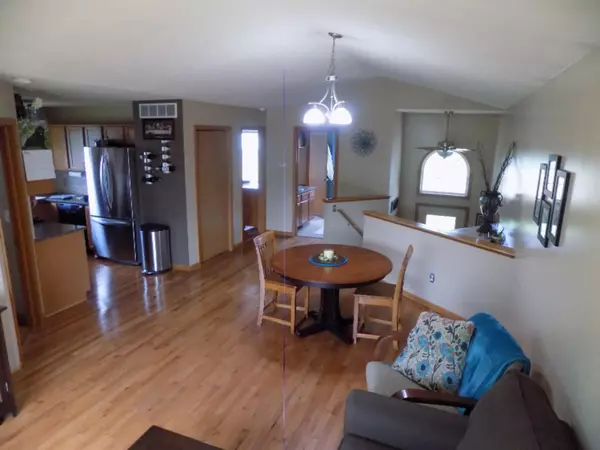$197,900
$197,900
For more information regarding the value of a property, please contact us for a free consultation.
760 Harmony Place Sparta, MI 49345
3 Beds
2 Baths
1,504 SqFt
Key Details
Sold Price $197,900
Property Type Single Family Home
Sub Type Single Family Residence
Listing Status Sold
Purchase Type For Sale
Square Footage 1,504 sqft
Price per Sqft $131
Municipality Solon Twp
MLS Listing ID 19033151
Sold Date 09/06/19
Style Bi-Level
Bedrooms 3
Full Baths 2
HOA Fees $25/mo
HOA Y/N true
Originating Board Michigan Regional Information Center (MichRIC)
Year Built 2005
Annual Tax Amount $1,731
Tax Year 2019
Lot Size 0.730 Acres
Acres 0.73
Lot Dimensions 100X173X114X173
Property Description
Beautifully upgraded home, main floor features open floor plan solid wood floors throughout, living room vaulted ceilings dining space and kitchen, large master bedroom, additional bedroom & full bath. Kitchen quartz counter-top with stack-stone back-splash (feature wall), under-mounted double sink touch-less faucet, stainless steel range, refrigerator, micro-hood, & dishwasher. Lower level new carpet spacious family room, laundry room, bedroom, full bathroom large storage/4th bedroom.
New upgraded deck,metal spindles, new slider door, transferable 50-year shingle warranty, fully finished two-stall attached garage, with custom cabinets, work bench, steel beam installed in attic for wench installation, 220-volt access, and access generator hook-up.
Location
State MI
County Kent
Area Grand Rapids - G
Direction 17 Mile to Olin Lakes south to Harmony to Harmony Place.
Rooms
Basement Daylight, Full
Interior
Interior Features Ceiling Fans, Garage Door Opener, Water Softener/Owned, Wood Floor, Pantry
Heating Propane, Forced Air
Fireplace false
Window Features Screens
Appliance Dishwasher, Range, Refrigerator
Exterior
Parking Features Attached, Paved
Garage Spaces 2.0
Utilities Available Cable Connected
Amenities Available Pets Allowed
View Y/N No
Roof Type Composition
Street Surface Paved
Garage Yes
Building
Story 2
Sewer Septic System
Water Well
Architectural Style Bi-Level
New Construction No
Schools
School District Kent City
Others
HOA Fee Include Trash
Tax ID 410231227059
Acceptable Financing Cash, FHA, Rural Development, MSHDA, Conventional
Listing Terms Cash, FHA, Rural Development, MSHDA, Conventional
Read Less
Want to know what your home might be worth? Contact us for a FREE valuation!

Our team is ready to help you sell your home for the highest possible price ASAP

GET MORE INFORMATION





