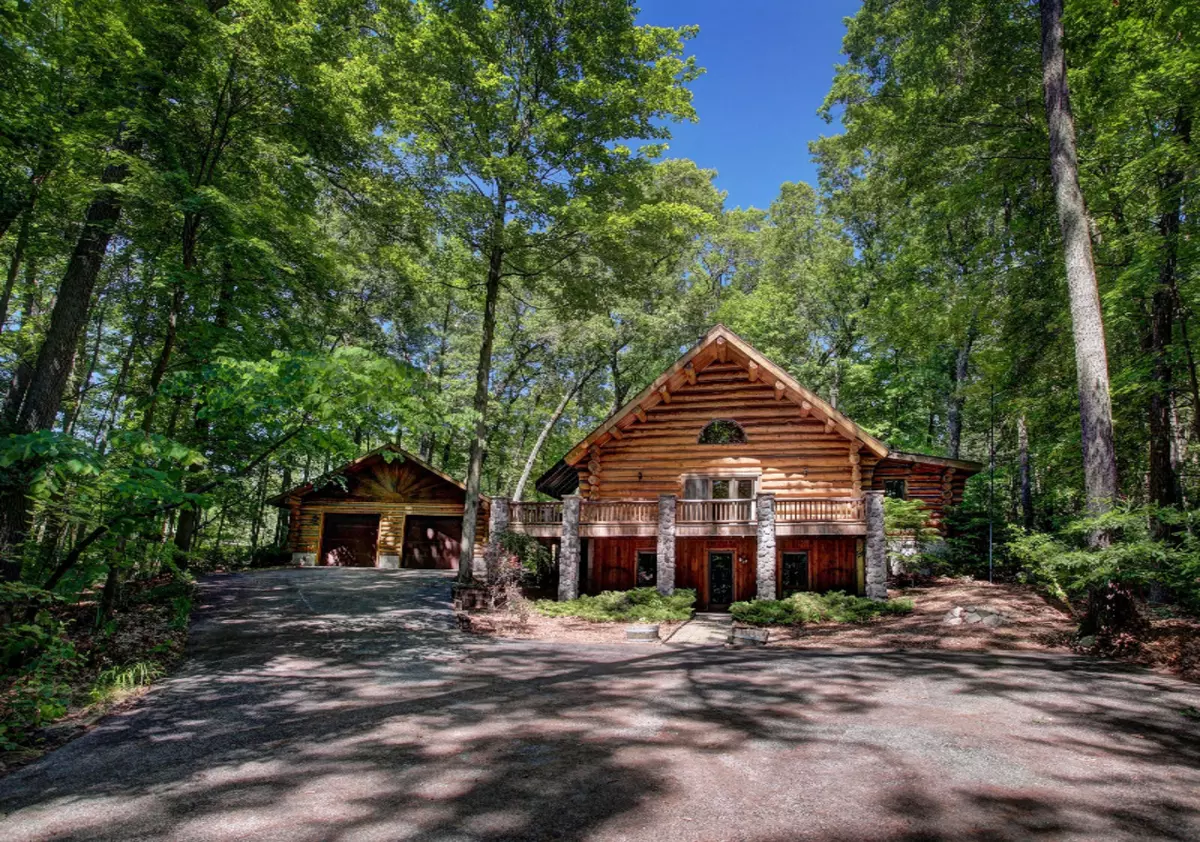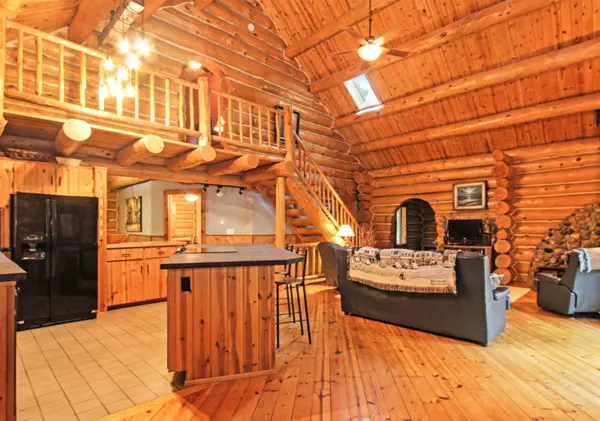$244,000
$249,900
2.4%For more information regarding the value of a property, please contact us for a free consultation.
3242 4th Street Twin Lake, MI 49457
3 Beds
2 Baths
1,740 SqFt
Key Details
Sold Price $244,000
Property Type Single Family Home
Sub Type Single Family Residence
Listing Status Sold
Purchase Type For Sale
Square Footage 1,740 sqft
Price per Sqft $140
Municipality Dalton Twp
MLS Listing ID 19033853
Sold Date 09/23/19
Style Log Home
Bedrooms 3
Full Baths 2
Year Built 1991
Annual Tax Amount $3,522
Tax Year 2018
Lot Size 1.602 Acres
Acres 1.6
Lot Dimensions 264x284
Property Sub-Type Single Family Residence
Property Description
Impressive custom built log home on 1.6 wooded acres with plenty of privacy! Entering into the home you're greeted by a large open concept living room, kitchen with island and snack bar, plus a beautiful log staircase and loft. Relax in your private indoor hot tub just off the main living area, or enjoy a nice dinner in the spacious dining room. The large upstairs master suite includes a full bathroom, and the bedroom on the main floor could double as a nice office area. Finished lower level includes a third bedroom, living area, and a large storage room. A beautiful wood and stone deck wraps around the front of the home, and the over-sized two stall garage will definitely fit everything you need. Short walk to Twin Lake Park, which includes a beach, tennis courts, boat launch, and more!
Location
State MI
County Muskegon
Area Muskegon County - M
Direction Holton Rd to 4th St
Rooms
Other Rooms Shed(s)
Basement Walk-Out Access
Interior
Interior Features Ceiling Fan(s), Ceramic Floor, Garage Door Opener, Gas/Wood Stove, Hot Tub Spa, Wood Floor, Kitchen Island, Eat-in Kitchen
Heating Forced Air
Cooling Central Air
Fireplace false
Window Features Insulated Windows
Appliance Washer, Refrigerator, Range, Oven, Microwave, Dryer, Dishwasher
Exterior
Exterior Feature Porch(es), Deck(s)
Parking Features Detached
Garage Spaces 2.0
View Y/N No
Street Surface Paved
Garage Yes
Building
Lot Description Wooded
Story 2
Sewer Septic Tank
Water Well
Architectural Style Log Home
Structure Type Log,Stone
New Construction No
Schools
School District Reeths-Puffer
Others
Tax ID 6107681007000400
Acceptable Financing Cash, FHA, VA Loan, Conventional
Listing Terms Cash, FHA, VA Loan, Conventional
Read Less
Want to know what your home might be worth? Contact us for a FREE valuation!

Our team is ready to help you sell your home for the highest possible price ASAP
GET MORE INFORMATION





