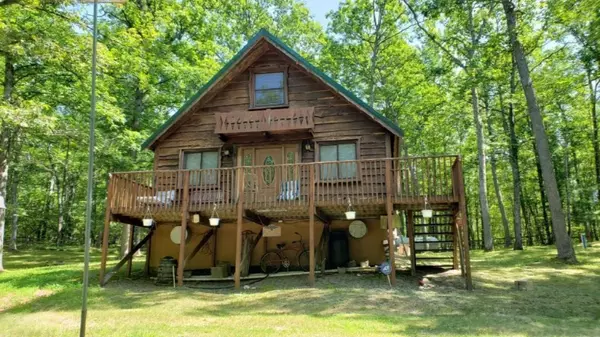$140,000
$175,000
20.0%For more information regarding the value of a property, please contact us for a free consultation.
6590 S Deer Path Drive Chase, MI 49623
2 Beds
2 Baths
1,080 SqFt
Key Details
Sold Price $140,000
Property Type Single Family Home
Sub Type Single Family Residence
Listing Status Sold
Purchase Type For Sale
Square Footage 1,080 sqft
Price per Sqft $129
Municipality Yates Twp
MLS Listing ID 19036382
Sold Date 12/06/19
Style Chalet
Bedrooms 2
Full Baths 2
Year Built 2002
Annual Tax Amount $1,966
Tax Year 2018
Lot Size 30.000 Acres
Acres 30.0
Lot Dimensions 990x1320
Property Sub-Type Single Family Residence
Property Description
Absolutely gourgeous and quite unique! This location is a one of a kind. Extremely private and secluded this home was built in 2002 as a full time residence that will suit a ton of different needs.
Tastefully positioned on 30 acres of hard and soft woods with ground cover and rolling terrain to keep the local critters feeling safe.Touching Fed land.Deer, bear, turkey and small game are of abundance and don't seem to be very shy. Home offers full finished basement with kitchen and bath. Equipped with central air for hot summer days, metal roof and terrific views from all around the house. Spacious 15x17 loft, large 8x30 deck overlooking the large front yard area. 25x32 two stall garage with metal roof, 18x20 carport and storage shed. Way too much to list, set up a showing before it's gone!
Location
State MI
County Lake
Area West Central - W
Direction M37 North to east on US10 to south on State Rd, take a quick right on to Deer path follow back to lead in sign
Rooms
Basement Full
Interior
Heating Forced Air
Cooling Central Air
Fireplace false
Exterior
Exterior Feature Deck(s)
Parking Features Detached
Garage Spaces 2.0
View Y/N No
Street Surface Unimproved
Garage Yes
Building
Lot Description Recreational, Tillable, Wooded, Rolling Hills, Adj to Public Land
Story 1
Sewer Septic Tank
Water Well
Architectural Style Chalet
Structure Type Wood Siding
New Construction No
Schools
School District Baldwin
Others
Tax ID 431500100401
Acceptable Financing Cash, Conventional
Listing Terms Cash, Conventional
Read Less
Want to know what your home might be worth? Contact us for a FREE valuation!

Our team is ready to help you sell your home for the highest possible price ASAP
GET MORE INFORMATION





