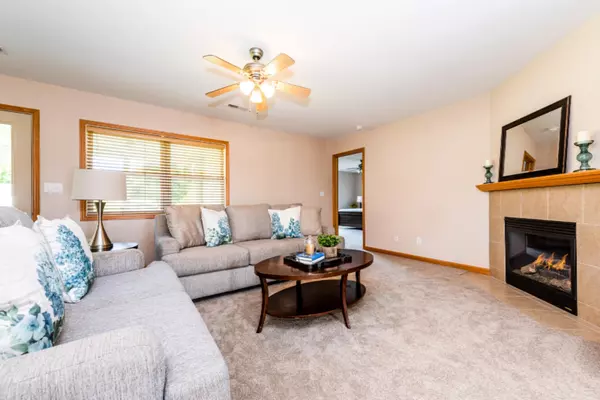$217,500
$217,500
For more information regarding the value of a property, please contact us for a free consultation.
4837 Derby Circle #10 Berrien Springs, MI 49103
3 Beds
2 Baths
1,562 SqFt
Key Details
Sold Price $217,500
Property Type Condo
Sub Type Condominium
Listing Status Sold
Purchase Type For Sale
Square Footage 1,562 sqft
Price per Sqft $139
Municipality Oronoko Twp
MLS Listing ID 19036895
Sold Date 01/10/20
Style Ranch
Bedrooms 3
Full Baths 2
HOA Fees $150/mo
HOA Y/N true
Originating Board Michigan Regional Information Center (MichRIC)
Year Built 2008
Annual Tax Amount $3,485
Tax Year 2019
Property Description
Welcome home to maintenance free living in Southwest Michigan. This beautiful Bacchiocchi designed condominium offers 3 bedrooms with master suite, 2 Full-baths, main floor laundry and 2 car garage. The open floor plan boasts a gas log fireplace and also features a beautiful kitchen with new granite countertops placed on rich wood cabinetry. The hardwood floors and new carpet and paint make moving in a breeze. Close to Andrews University and area Lake Michigan beaches. Call to schedule a private showing today.
Location
State MI
County Berrien
Area Southwestern Michigan - S
Direction From M139 in Berrien Springs, left (north) on Kephart Ln to Greenfield Dr. Left (west) on Greenfield to Centerfield Dr.,Left (south) on Centerfield to Derby Circle. Right (east) on Derby Circle to house on left. Cross Streets: Centerfield Dr, Lisa Ln
Rooms
Basement Slab
Interior
Interior Features Ceiling Fans, Ceramic Floor, Garage Door Opener, Water Softener/Owned, Wood Floor
Heating Forced Air, Natural Gas
Cooling Central Air
Fireplaces Number 1
Fireplaces Type Gas Log, Living
Fireplace true
Window Features Storms, Screens, Insulated Windows, Window Treatments
Appliance Disposal, Dishwasher, Microwave, Range, Refrigerator
Exterior
Parking Features Attached, Paved
Garage Spaces 2.0
Utilities Available Cable Connected, Natural Gas Connected
View Y/N No
Roof Type Composition
Topography {Level=true}
Handicap Access 36 Inch Entrance Door, 36' or + Hallway, Covered Entrance, Lever Door Handles, Accessible Entrance
Garage Yes
Building
Lot Description Cul-De-Sac
Story 1
Sewer Septic System
Water Well
Architectural Style Ranch
New Construction No
Schools
School District Berrien Springs
Others
HOA Fee Include Snow Removal, Lawn/Yard Care
Tax ID 111580000010001
Acceptable Financing Cash, FHA, VA Loan, Conventional
Listing Terms Cash, FHA, VA Loan, Conventional
Read Less
Want to know what your home might be worth? Contact us for a FREE valuation!

Our team is ready to help you sell your home for the highest possible price ASAP
GET MORE INFORMATION





