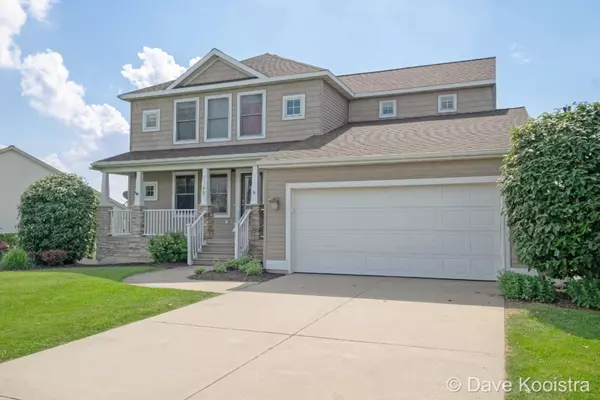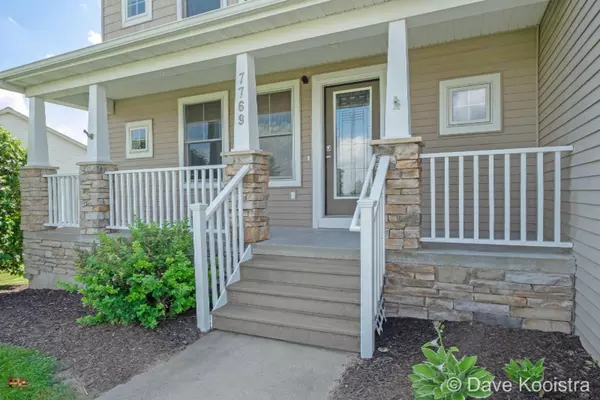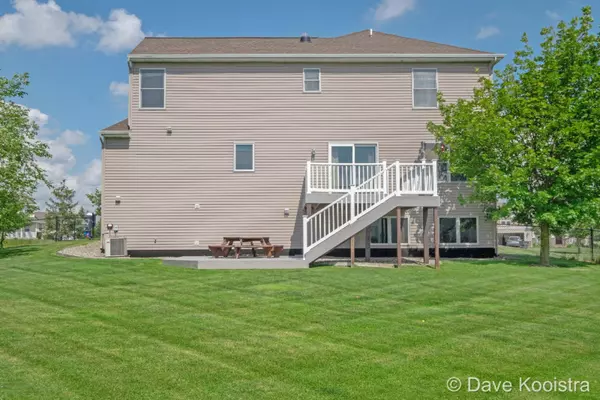$297,500
$299,900
0.8%For more information regarding the value of a property, please contact us for a free consultation.
7769 Berrybrook SE Court Byron Center, MI 49315
4 Beds
4 Baths
2,700 SqFt
Key Details
Sold Price $297,500
Property Type Single Family Home
Sub Type Single Family Residence
Listing Status Sold
Purchase Type For Sale
Square Footage 2,700 sqft
Price per Sqft $110
Municipality Gaines Twp
MLS Listing ID 19030981
Sold Date 09/06/19
Style Traditional
Bedrooms 4
Full Baths 2
Half Baths 2
Originating Board Michigan Regional Information Center (MichRIC)
Year Built 2003
Annual Tax Amount $3,056
Tax Year 2019
Lot Size 0.551 Acres
Acres 0.55
Lot Dimensions 120x200
Property Description
Come see this better than new home with great curb appeal on a cul-de-sac in Byron Center school district. New flooring and fresh paint make this home a turn key opportunity. Nice open floor plan with large living room, dining room with sliding glass doors to huge deck. Kitchen with appliances included, nice pantry, and tile backsplash. Back entry with ample storage and lockers. Upstairs features 4 bedrooms including the master suite with cathedral ceilings. Daylight level is super cool with recreation room and fireplace, area for pool table or ping pong, full bathroom, and tons of storage. Also features super nice front porch, underground sprinkling, and fenced backyard. Extremely convenient location with quick access to M6, restaurants, and shopping. COME SEE IT TODAY!!!
Location
State MI
County Kent
Area Grand Rapids - G
Direction Kalamazoo(Between 76th & 84th) To W On Berrybrook (Driftwood Acres) To Berrybrook Ct To Home
Rooms
Basement Daylight
Interior
Heating Forced Air, Natural Gas
Cooling Central Air
Fireplaces Number 1
Fireplace true
Appliance Disposal, Dishwasher, Microwave, Range, Refrigerator
Exterior
Parking Features Attached, Paved
Garage Spaces 2.0
Utilities Available Natural Gas Connected
View Y/N No
Street Surface Paved
Garage Yes
Building
Lot Description Sidewalk
Story 2
Sewer Public Sewer
Water Public
Architectural Style Traditional
New Construction No
Schools
School District Caledonia
Others
Tax ID 412217228014
Acceptable Financing Cash, FHA, Conventional
Listing Terms Cash, FHA, Conventional
Read Less
Want to know what your home might be worth? Contact us for a FREE valuation!

Our team is ready to help you sell your home for the highest possible price ASAP

GET MORE INFORMATION





