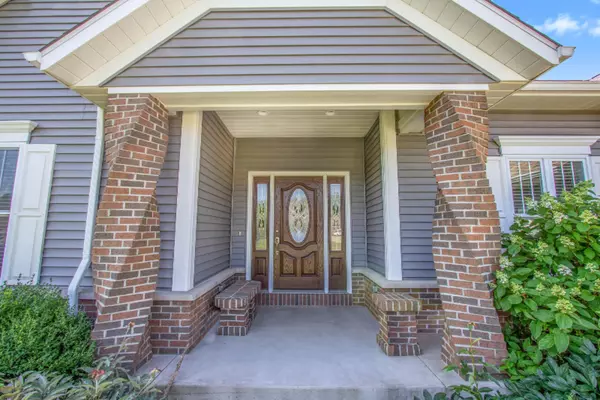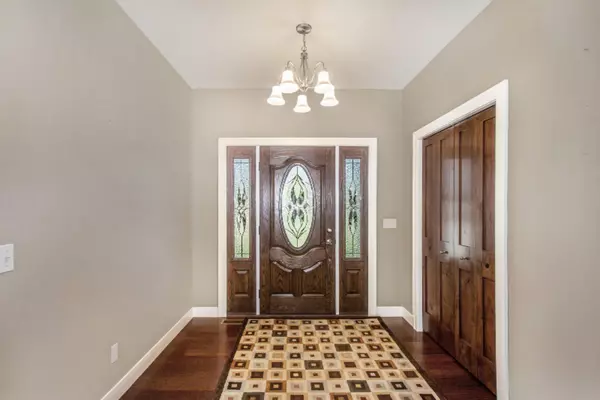$399,900
$399,900
For more information regarding the value of a property, please contact us for a free consultation.
2314 Conifer Ridge SW Drive Byron Center, MI 49315
6 Beds
5 Baths
3,664 SqFt
Key Details
Sold Price $399,900
Property Type Single Family Home
Sub Type Single Family Residence
Listing Status Sold
Purchase Type For Sale
Square Footage 3,664 sqft
Price per Sqft $109
Municipality Byron Twp
MLS Listing ID 19035151
Sold Date 09/12/19
Style Ranch
Bedrooms 6
Full Baths 4
Half Baths 1
HOA Fees $5/ann
HOA Y/N true
Originating Board Michigan Regional Information Center (MichRIC)
Year Built 2010
Annual Tax Amount $5,349
Tax Year 2019
Lot Size 0.770 Acres
Acres 0.77
Lot Dimensions 95x281x173x239
Property Description
Beautiful inside and out, this Byron Center walk-out ranch boasts one of the biggest lots in the ever popular Planters Row neighborhood. The property to the south is zoned agricultural and is unbuildable, so enjoy the mature tree-lined backyard and have peace of mind that it will be undisturbed. This spacious home features two main floor masters with en suite baths, making it highly accommodating for in-laws or long-term guests. Appreciate the layout and openness of this well-loved home, as well as the solid knotty alder doors and coordinating natural hickory cabinets that give it character and beauty. The main floor fireplace and walkout level wood burning stove provide warmth and ambiance in the winter months.
Location
State MI
County Kent
Area Grand Rapids - G
Direction From Byron Center Ave and 84th. Head South on Byron Center Ave for .7 miles, turn left (east), go .1 mi and House is on the right.
Rooms
Basement Walk Out, Other, Full
Interior
Interior Features Ceiling Fans, Ceramic Floor, Garage Door Opener, Gas/Wood Stove, Wet Bar, Wood Floor, Eat-in Kitchen
Heating Forced Air, Natural Gas, Wood
Cooling Central Air
Fireplaces Number 1
Fireplaces Type Wood Burning, Living
Fireplace true
Window Features Low Emissivity Windows, Insulated Windows, Window Treatments
Appliance Disposal, Cook Top, Dishwasher, Microwave, Oven, Range, Refrigerator
Exterior
Parking Features Attached, Paved
Garage Spaces 3.0
Utilities Available Electricity Connected, Telephone Line, Natural Gas Connected, Cable Connected, Public Water, Public Sewer, Broadband
View Y/N No
Roof Type Composition
Street Surface Paved
Garage Yes
Building
Lot Description Sidewalk
Story 1
Sewer Public Sewer
Water Public
Architectural Style Ranch
New Construction No
Schools
School District Byron Center
Others
Tax ID 412122320006
Acceptable Financing Cash, FHA, VA Loan, Conventional
Listing Terms Cash, FHA, VA Loan, Conventional
Read Less
Want to know what your home might be worth? Contact us for a FREE valuation!

Our team is ready to help you sell your home for the highest possible price ASAP

GET MORE INFORMATION





