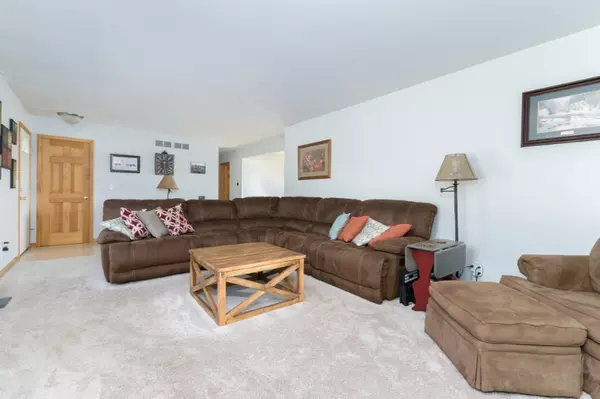$234,900
$234,900
For more information regarding the value of a property, please contact us for a free consultation.
6576 N 32nd Street Richland, MI 49083
5 Beds
2 Baths
2,244 SqFt
Key Details
Sold Price $234,900
Property Type Single Family Home
Sub Type Single Family Residence
Listing Status Sold
Purchase Type For Sale
Square Footage 2,244 sqft
Price per Sqft $104
Municipality Richland Twp
MLS Listing ID 19037228
Sold Date 09/13/19
Style Ranch
Bedrooms 5
Full Baths 2
HOA Y/N true
Originating Board Michigan Regional Information Center (MichRIC)
Year Built 1998
Annual Tax Amount $2,982
Tax Year 2019
Lot Size 1.140 Acres
Acres 1.14
Lot Dimensions 165 x 300
Property Description
Custom Walk-out Ranch home situated on 1 acre in Gull Lake School District. This home has so much to offer with both levels professionally finished. The kitchen is a cooks dream with an abundance of cabinet and counter space. In addition, it offers stainless appliances, pantry and smart space. The dinning area is oversized and offers specular views of the back property and wildlife. The living room is light, bright and spacious. All three main level bedrooms are nicely sized and offer great closet space with organizers. The family bath features a double vanity. The lower level adds exceptional living space with a generous family room with slider to the back patio, plus two additional bedrooms; all with in floor heating. The laundry, 2nd full bath and ample storage space complete the lower level. The attached over-sized garage is a bonus but if you still need more space for you toys or hobbies, the second 2 car garage is perfect. CITY WATER, duel zone heating, plus walking distance to Richland Township Park. Conveniently located between Kalamazoo and Battle Creek
Location
State MI
County Kalamazoo
Area Greater Kalamazoo - K
Direction From Gull Rd., east on Ef Ave., north on 32nd to home.
Rooms
Basement Walk Out
Interior
Interior Features Ceiling Fans, Ceramic Floor, Garage Door Opener, Water Softener/Owned, Eat-in Kitchen, Pantry
Heating Forced Air, Natural Gas
Cooling Central Air
Fireplace false
Window Features Screens, Insulated Windows
Appliance Dishwasher, Microwave, Range, Refrigerator
Exterior
Parking Features Attached
Garage Spaces 4.0
Utilities Available Electricity Connected, Natural Gas Connected, Telephone Line, Public Water, Cable Connected
Amenities Available Other
View Y/N No
Roof Type Composition
Garage Yes
Building
Story 1
Sewer Septic System
Water Public
Architectural Style Ranch
New Construction No
Schools
School District Gull Lake
Others
Tax ID 390326151030
Acceptable Financing Cash, FHA, VA Loan, Rural Development, Conventional
Listing Terms Cash, FHA, VA Loan, Rural Development, Conventional
Read Less
Want to know what your home might be worth? Contact us for a FREE valuation!

Our team is ready to help you sell your home for the highest possible price ASAP

GET MORE INFORMATION





