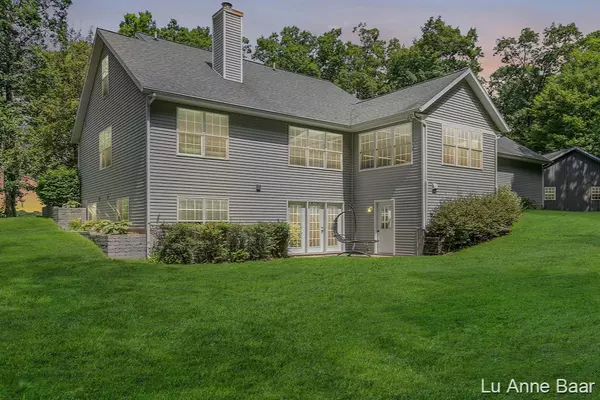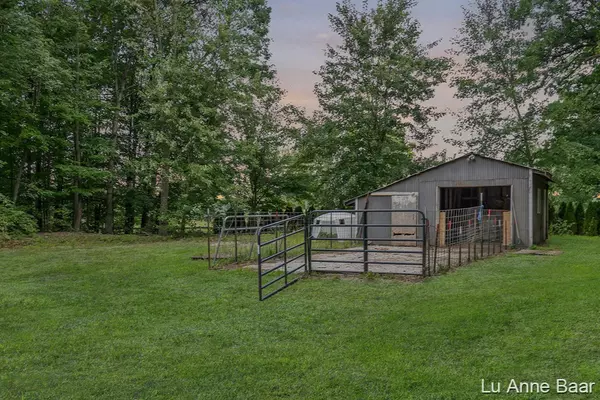$375,000
$375,000
For more information regarding the value of a property, please contact us for a free consultation.
2800 22 Mile NE Road Sand Lake, MI 49343
5 Beds
4 Baths
2,655 SqFt
Key Details
Sold Price $375,000
Property Type Single Family Home
Sub Type Single Family Residence
Listing Status Sold
Purchase Type For Sale
Square Footage 2,655 sqft
Price per Sqft $141
Municipality Solon Twp
MLS Listing ID 19038609
Sold Date 09/23/19
Style Traditional
Bedrooms 5
Full Baths 3
Half Baths 1
Year Built 2001
Annual Tax Amount $4,500
Tax Year 2019
Lot Size 2.520 Acres
Acres 2.52
Lot Dimensions 220 x 500
Property Sub-Type Single Family Residence
Property Description
'Welcome Home' to this lovely custom quality built home on a wooded 2+ acre lot! Enticing is the word . . . from the moment you drive down the tree lined drive, to the charming front porch to entering this meticulously maintained home. Gorgeous wood flooring throughout the main floor living areas, 6 panel solid wood doors and a fieldstone wood burning fireplace in the spacious Living Room. The Dining Room is fabulous - spacious with beautiful large windows and lots of natural light. Pretty Kitchen w/Pantry, Snack Bar and stainless Appliances. Open floor plan is nice for entertaining - but if you are looking for a quiet place the Den/Bonus/Office space off the entry is the perfect spot. Lovely wooded views from the spacious Master Bedroom w/walk in closet and Bath w/double sinks. Main floor Laundry w/half Bath at the entry to the attached 3 stall garage completes the main floor. Upstairs find a Den/Bonus Room, two spacious Bedrooms w/walk in closet, dormer windows and a shared 'Jack and Jill Bath'. Downstairs to the walkout level with new carpet - a Kitchenette, spacious Family/Rec Room, Bedrooms 4 & 5, 3rd Full Bath and another Bonus Room/Office/Theatre Room. The Basement also has a private entry from the garage - the walkout level could be a in-house suite for multi-generational living, guest suite, 2nd Master, etc. Attached 3 Stall Garage PLUS a pole barn AND a small stock barn and enclosure and you have a fabulous place to call 'Home'! Main floor Laundry w/half Bath at the entry to the attached 3 stall garage completes the main floor. Upstairs find a Den/Bonus Room, two spacious Bedrooms w/walk in closet, dormer windows and a shared 'Jack and Jill Bath'. Downstairs to the walkout level with new carpet - a Kitchenette, spacious Family/Rec Room, Bedrooms 4 & 5, 3rd Full Bath and another Bonus Room/Office/Theatre Room. The Basement also has a private entry from the garage - the walkout level could be a in-house suite for multi-generational living, guest suite, 2nd Master, etc. Attached 3 Stall Garage PLUS a pole barn AND a small stock barn and enclosure and you have a fabulous place to call 'Home'!
Location
State MI
County Kent
Area Grand Rapids - G
Direction 131 N to 22 Mile exit, West (left) to property between Simmons and Algoma.
Rooms
Basement Full, Walk-Out Access
Interior
Interior Features Ceiling Fan(s), Wood Floor, Eat-in Kitchen, Pantry
Heating Forced Air
Cooling Central Air
Fireplaces Number 1
Fireplaces Type Living Room
Fireplace true
Window Features Screens,Insulated Windows
Appliance Washer, Refrigerator, Oven, Microwave, Dryer, Dishwasher
Exterior
Exterior Feature Porch(es)
Parking Features Attached
Garage Spaces 3.0
Utilities Available Cable Connected
View Y/N No
Street Surface Paved
Garage Yes
Building
Lot Description Wooded
Story 2
Sewer Septic Tank
Water Well
Architectural Style Traditional
Structure Type Stone,Vinyl Siding
New Construction No
Schools
School District Cedar Springs
Others
Tax ID 410203201025
Acceptable Financing Cash, FHA, VA Loan, Rural Development, Conventional
Listing Terms Cash, FHA, VA Loan, Rural Development, Conventional
Read Less
Want to know what your home might be worth? Contact us for a FREE valuation!

Our team is ready to help you sell your home for the highest possible price ASAP
GET MORE INFORMATION





