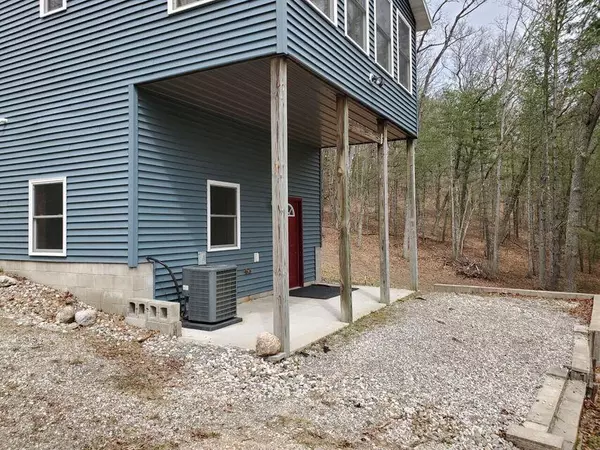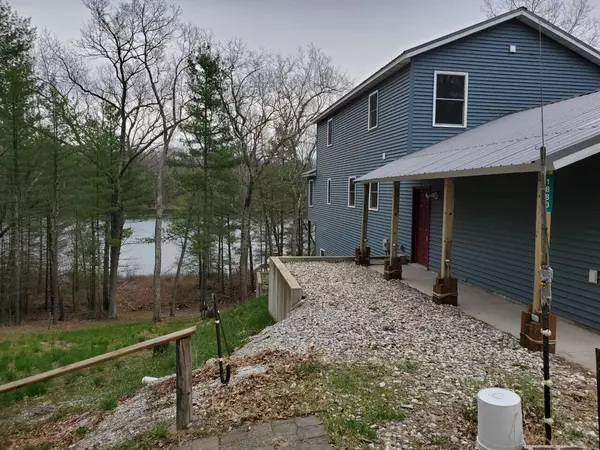$300,000
$325,000
7.7%For more information regarding the value of a property, please contact us for a free consultation.
1880 W Bass Lake Drive Bitely, MI 49309
2 Beds
4 Baths
1,760 SqFt
Key Details
Sold Price $300,000
Property Type Single Family Home
Sub Type Single Family Residence
Listing Status Sold
Purchase Type For Sale
Square Footage 1,760 sqft
Price per Sqft $170
Municipality Merrill Twp
MLS Listing ID 22006189
Sold Date 06/17/22
Style Ranch
Bedrooms 2
Full Baths 2
Half Baths 2
Year Built 2009
Annual Tax Amount $2,914
Tax Year 2021
Lot Size 1.000 Acres
Acres 1.0
Lot Dimensions Irr
Property Description
2 Bedroom home with 130' frontage on Bass Lake. Home features include 2 full and 2 half baths, pellet stove, master suite with porch overlooking the lake, walk in closets, full finished lower level with walkout, main floor laundry, 2 stall attached garage, central air, 30 x 40 pole barn with 200 amp service, 14 x 40 lean to, and storage cabin with loft and deck overlooking the lake.
Location
State MI
County Newaygo
Area West Central - W
Direction M37 to Grant, W to Washington, S on Byron, E on Bass Lake.
Body of Water Bass Lake
Rooms
Other Rooms Shed(s), Pole Barn
Basement Walk-Out Access
Interior
Interior Features Garage Door Opener, LP Tank Rented, Eat-in Kitchen
Heating Forced Air, Other
Cooling Central Air
Fireplace false
Window Features Insulated Windows
Exterior
Parking Features Detached, Attached
Garage Spaces 4.0
Utilities Available Phone Connected
Waterfront Description Lake
View Y/N No
Street Surface Unimproved
Garage Yes
Building
Lot Description Recreational, Wooded, Rolling Hills, Adj to Public Land
Story 2
Sewer Septic Tank
Water Well
Architectural Style Ranch
Structure Type Vinyl Siding
New Construction No
Schools
School District Baldwin
Others
Tax ID 06-10-407-013
Acceptable Financing Cash, FHA, Conventional
Listing Terms Cash, FHA, Conventional
Read Less
Want to know what your home might be worth? Contact us for a FREE valuation!

Our team is ready to help you sell your home for the highest possible price ASAP
GET MORE INFORMATION





