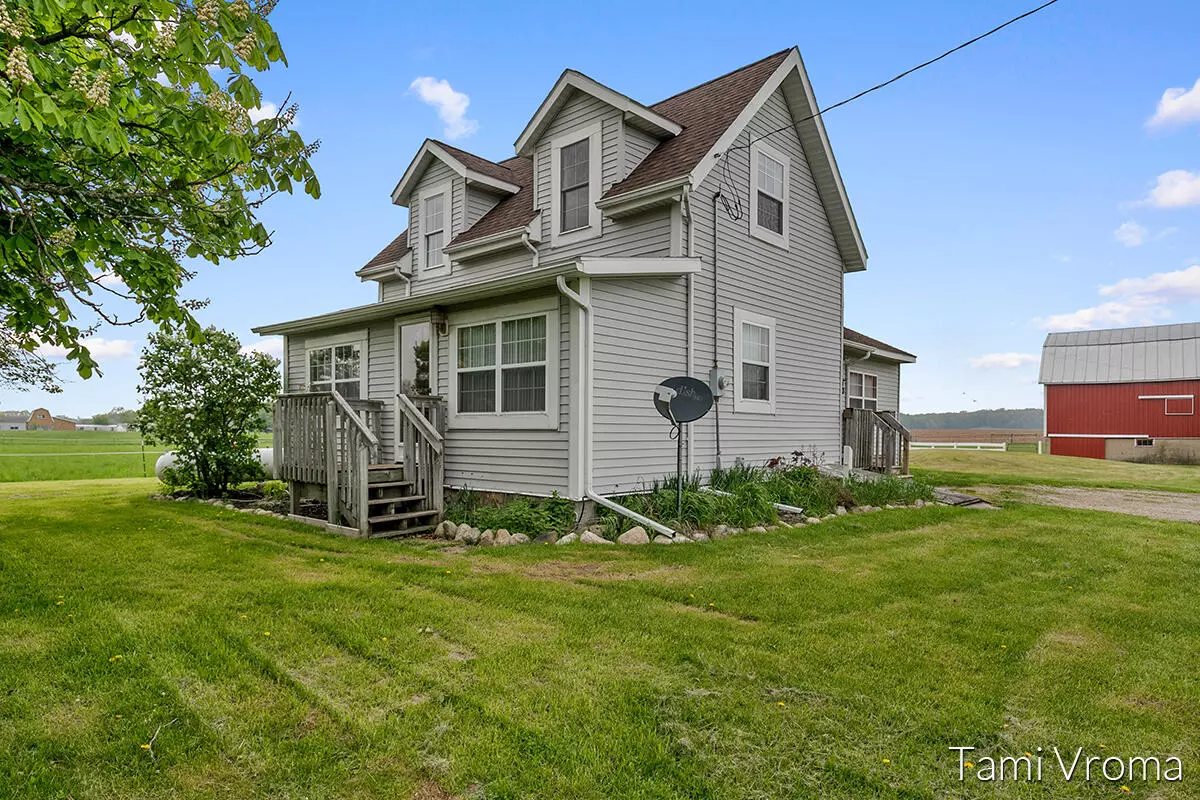$263,756
$225,000
17.2%For more information regarding the value of a property, please contact us for a free consultation.
7629 22 Mile NE Road Sand Lake, MI 49343
3 Beds
3 Baths
1,330 SqFt
Key Details
Sold Price $263,756
Property Type Single Family Home
Sub Type Single Family Residence
Listing Status Sold
Purchase Type For Sale
Square Footage 1,330 sqft
Price per Sqft $198
Municipality Ensley Twp
MLS Listing ID 22019390
Sold Date 06/20/22
Style Cape Cod
Bedrooms 3
Full Baths 2
Half Baths 1
Year Built 1889
Annual Tax Amount $1,635
Tax Year 2021
Lot Size 5.550 Acres
Acres 5.55
Lot Dimensions 660x380
Property Sub-Type Single Family Residence
Property Description
West Michigan Horse Properties are in short supply but this 5.55 acre hobby farm would be the perfect stable home for your equine partner. Gorgeous lush pasture all fenced off and ready to go. New horse barn with doors to each stall. Huge beautiful old barn with tons of hay storage and parking for cars. The main floor of the cape cod features a main floor master with bath, a kitchen with beautiful wood accents, cozy living room, 1/2 bath and main floor laundry (washer/dryer included). Upstairs features 2 bedrooms and full bath. Bonus! Brand new furnace, water heater only 3 years old and roof was replaced in 2014. 30 min from GR with easy access to 131. 30 min to Hungerford and Cooper Creek for riding. An Equestrian Property you will want to see! Offers due 5/25 11am none reviewed before
Location
State MI
County Newaygo
Area West Central - W
Direction 131 to Sand Lake Exit 110, West on 22 Mile, home 3.5 Miles on North Side of Road
Rooms
Basement Michigan Basement
Interior
Interior Features Ceiling Fan(s), Gas/Wood Stove, Kitchen Island, Eat-in Kitchen
Heating Forced Air, Other
Fireplace false
Appliance Washer, Refrigerator, Range, Microwave, Dryer, Dishwasher
Exterior
Parking Features Detached
Garage Spaces 2.0
View Y/N No
Street Surface Paved
Garage Yes
Building
Lot Description Level, Tillable
Story 2
Sewer Septic Tank
Water Well
Architectural Style Cape Cod
Structure Type Vinyl Siding
New Construction No
Schools
School District Tri County
Others
Tax ID 62-24-34-400-019
Acceptable Financing Cash, Conventional
Listing Terms Cash, Conventional
Read Less
Want to know what your home might be worth? Contact us for a FREE valuation!

Our team is ready to help you sell your home for the highest possible price ASAP
GET MORE INFORMATION





