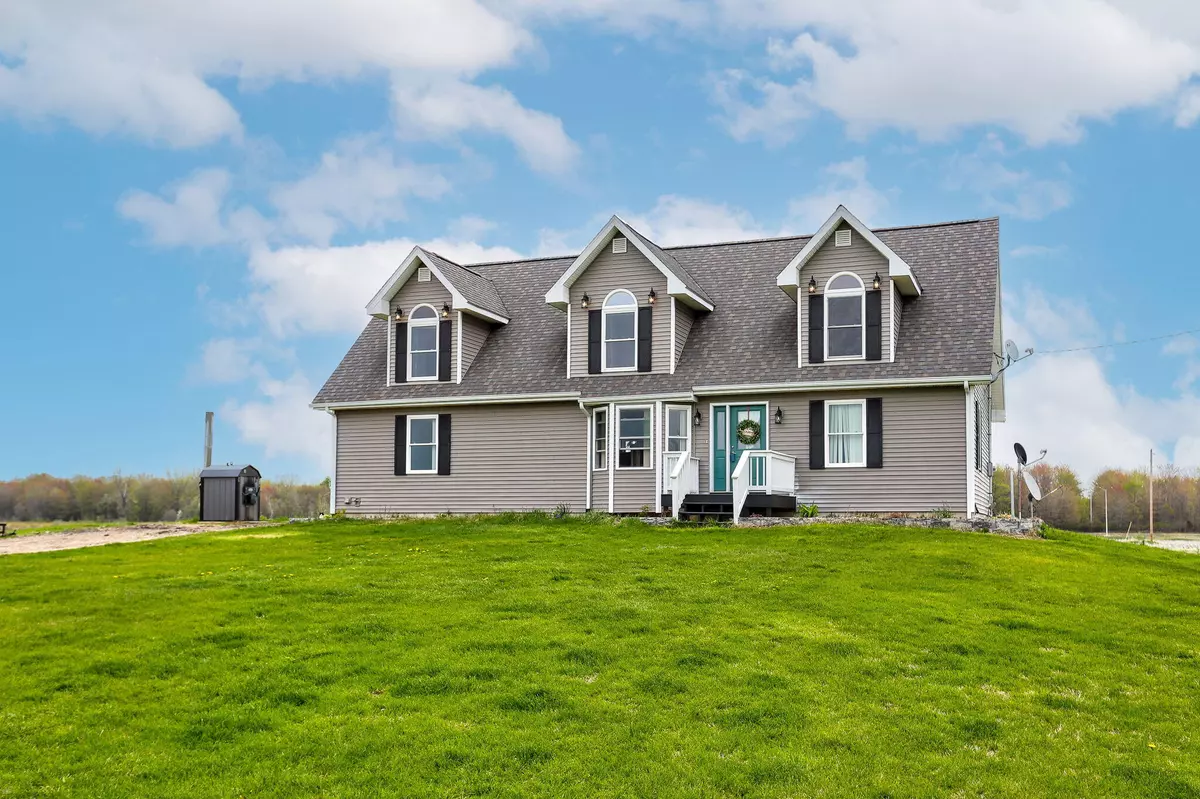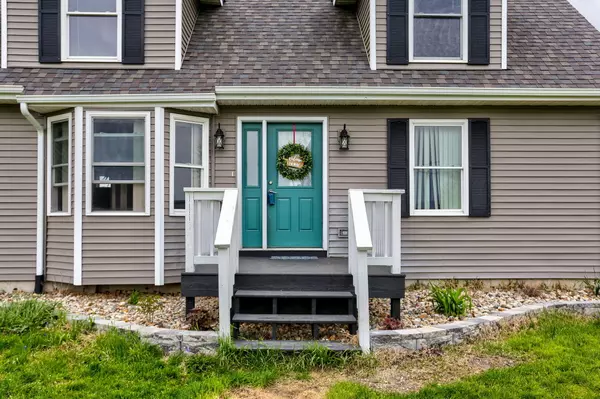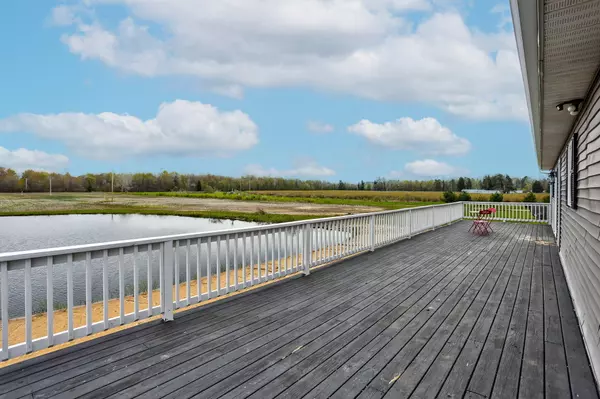$375,000
$375,000
For more information regarding the value of a property, please contact us for a free consultation.
711 60th Street Pullman, MI 49450
4 Beds
4 Baths
2,413 SqFt
Key Details
Sold Price $375,000
Property Type Single Family Home
Sub Type Single Family Residence
Listing Status Sold
Purchase Type For Sale
Square Footage 2,413 sqft
Price per Sqft $155
Municipality Pullman Vllg
MLS Listing ID 22017117
Sold Date 06/27/22
Style Cape Cod
Bedrooms 4
Full Baths 4
Originating Board Michigan Regional Information Center (MichRIC)
Year Built 1994
Annual Tax Amount $2,525
Tax Year 2021
Lot Size 12.598 Acres
Acres 12.6
Lot Dimensions 542x907x100x461
Property Description
This is a lovely Cape Cod home in the country. Complete with your own pond stocked with fish in 2021. This home boasts four bedrooms and four full baths you may use it as a single-family residence. However, if you are looking for an investment property... you have found it. The two bedrooms upstairs have their own private baths and kitchenettes. There is a shared area that divides the two rooms on the second floor... you may be able to turn these rooms into studio apartments since the upstairs also has a private lock off to the deck. An outdoor wood furnace was installed in 2021 to help cut back with fuel cost. There is over twelve acres to explore, farm or have added income by leasing. Located just a short drive from South Haven, Saugatuck, as well as several popular wineries There is over twelve acres to explore, farm or have added income by leasing. Located just a short drive from South Haven, Saugatuck, as well as several popular wineries
Location
State MI
County Allegan
Area Southwestern Michigan - S
Direction From South Haven... Blue Star Memorial Hwy north, east on 107th Avenue. Travel 8.2 miles to 60th Street turn north on 60th. Home on the east side of 60th.
Body of Water Pond
Rooms
Basement Walk Out, Full
Interior
Interior Features Gas/Wood Stove, Water Softener/Owned, Whirlpool Tub, Wood Floor
Heating Propane, Outdoor Furnace, Forced Air, Wood
Cooling Central Air
Fireplaces Number 3
Fireplaces Type Gas Log, Other Bedroom, Living
Fireplace true
Window Features Insulated Windows, Bay/Bow
Appliance Dryer, Washer, Dishwasher, Microwave, Range, Refrigerator
Exterior
Parking Features Driveway, Gravel
Utilities Available Telephone Line, Cable Connected
Waterfront Description Pond
View Y/N No
Roof Type Asphalt
Topography {Level=true}
Street Surface Paved
Garage No
Building
Lot Description Tillable, Wooded
Story 2
Sewer Septic System
Water Well
Architectural Style Cape Cod
New Construction No
Schools
School District Bloomingdale
Others
Tax ID 03-12-018-017-20
Acceptable Financing Cash, FHA, VA Loan, Rural Development, Conventional
Listing Terms Cash, FHA, VA Loan, Rural Development, Conventional
Read Less
Want to know what your home might be worth? Contact us for a FREE valuation!

Our team is ready to help you sell your home for the highest possible price ASAP

GET MORE INFORMATION





