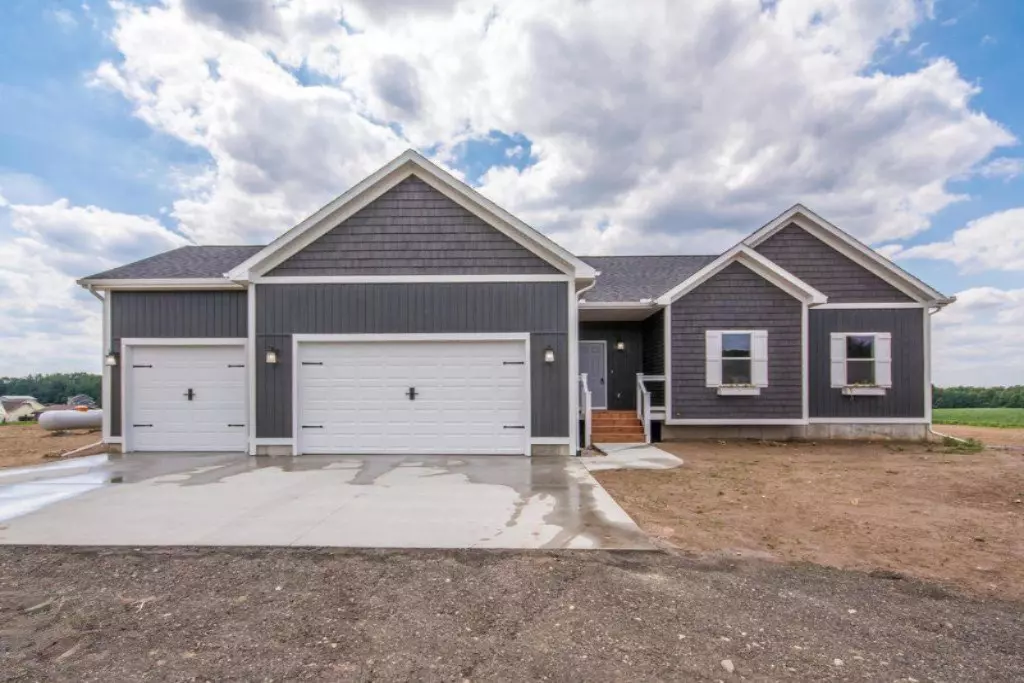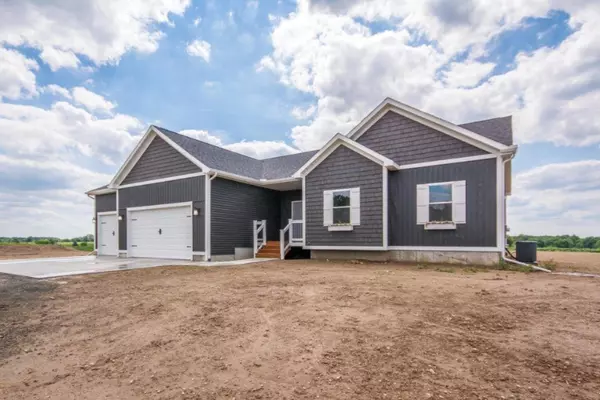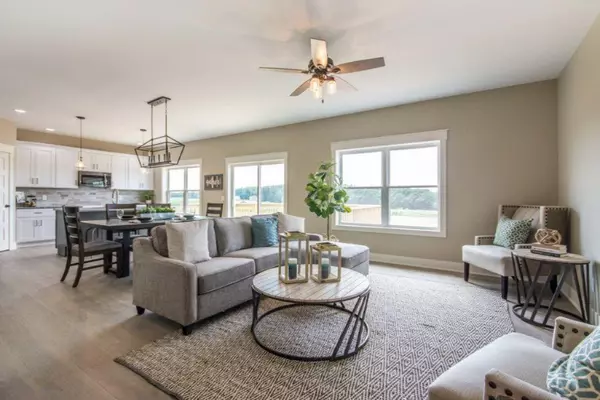$292,000
$289,900
0.7%For more information regarding the value of a property, please contact us for a free consultation.
14125 Elm Avenue Sand Lake, MI 49343
4 Beds
3 Baths
1,600 SqFt
Key Details
Sold Price $292,000
Property Type Single Family Home
Sub Type Single Family Residence
Listing Status Sold
Purchase Type For Sale
Square Footage 1,600 sqft
Price per Sqft $182
Municipality Ensley Twp
MLS Listing ID 19026397
Sold Date 11/08/19
Style Ranch
Bedrooms 4
Full Baths 2
Half Baths 1
Year Built 2018
Annual Tax Amount $451
Tax Year 2019
Lot Size 2.290 Acres
Acres 2.29
Lot Dimensions Irreg.
Property Sub-Type Single Family Residence
Property Description
Almost new home on 2 acres!. This mint condition custom 4 bedroom ranch home with a 3 stall garage has more than 2900 sq ft. The main floor has an open floor plan connecting the kitchen (white cupboards, granite countertops, center island, pantry), eating area, and great room. There is also a half bath, laundry, master bedroom and bath, two more bedrooms and another full bath. The walkout lower level has a large rec room, 4th bedroom, and lots of storage. The oversize deck overlooks beautiful farmland and woods. Property also includes availability of local high-speed internet service through NCATS. Call for a private showing today!
Location
State MI
County Newaygo
Area West Central - W
Direction 131 to Sand Lake exit. 22 Mile Rd West to Elm, N to home.
Rooms
Basement Walk-Out Access
Interior
Interior Features Kitchen Island, Pantry
Heating Forced Air
Cooling Central Air
Fireplace false
Appliance Refrigerator, Oven, Microwave, Dishwasher
Exterior
Exterior Feature Porch(es), Deck(s)
Parking Features Attached
Garage Spaces 3.0
View Y/N No
Street Surface Paved
Garage Yes
Building
Story 1
Sewer Septic Tank
Water Well
Architectural Style Ranch
Structure Type Vinyl Siding
New Construction No
Schools
School District Grant
Others
Tax ID 622432400039
Acceptable Financing Cash, FHA, VA Loan, Rural Development, Conventional
Listing Terms Cash, FHA, VA Loan, Rural Development, Conventional
Read Less
Want to know what your home might be worth? Contact us for a FREE valuation!

Our team is ready to help you sell your home for the highest possible price ASAP
GET MORE INFORMATION





