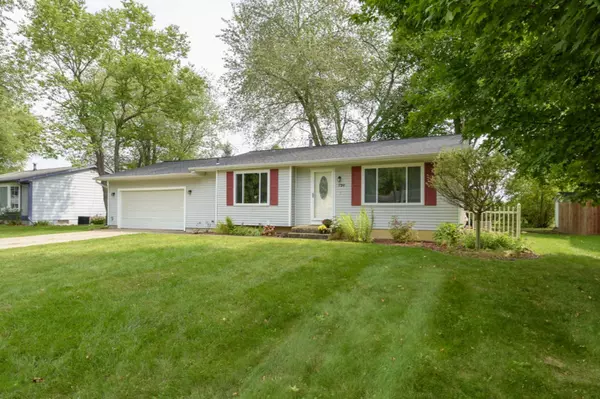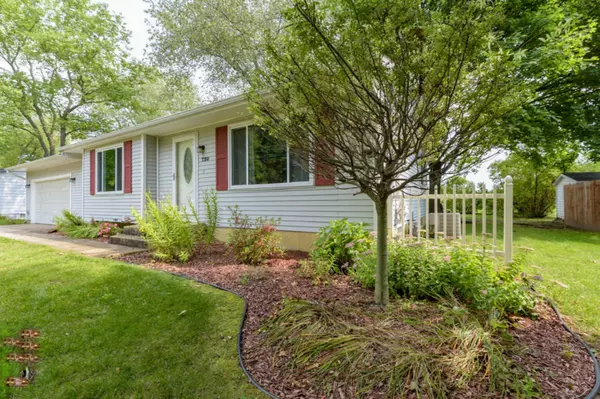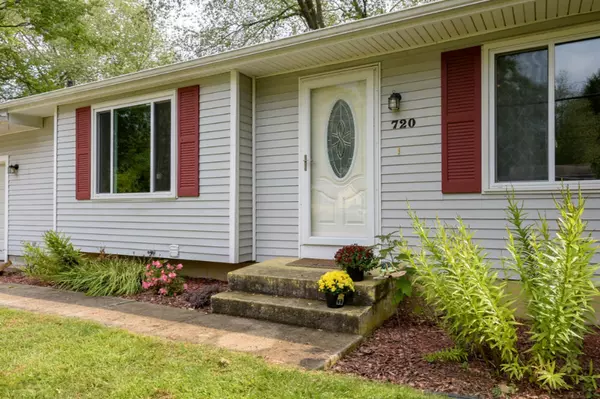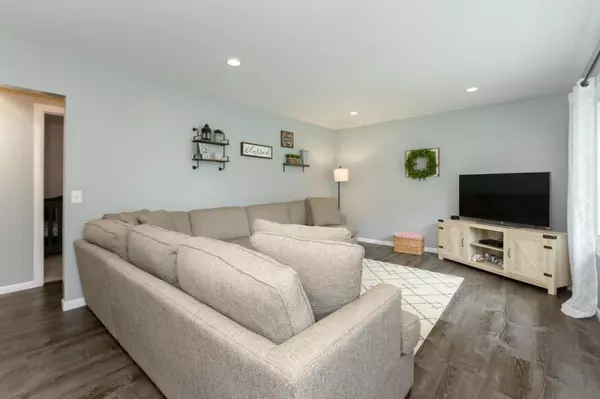$165,000
$159,000
3.8%For more information regarding the value of a property, please contact us for a free consultation.
720 Glenview Drive Plainwell, MI 49080
3 Beds
1 Bath
960 SqFt
Key Details
Sold Price $165,000
Property Type Single Family Home
Sub Type Single Family Residence
Listing Status Sold
Purchase Type For Sale
Square Footage 960 sqft
Price per Sqft $171
Municipality Plainwell City
MLS Listing ID 19044523
Sold Date 10/28/19
Style Ranch
Bedrooms 3
Full Baths 1
Originating Board Michigan Regional Information Center (MichRIC)
Year Built 1960
Annual Tax Amount $2,385
Tax Year 2019
Lot Size 8,276 Sqft
Acres 0.19
Lot Dimensions 86X95
Property Description
Beautiful updated Immaculate 3 Bedroom, 1 Bath Ranch with 1,600 finished sq ft! This home is truly move in ready!! Livingroom is light & bright! Great new floors! New spacious eat in kitchen features beautiful white cabinets, granite, glass tile backsplash, w/newer stainless appliances! 3 bedrooms & updated hall bath complete the main floor. Lower level has an over-sized family room, plenty of space for a ping pong table and a play area. Laundry room storage area! Washer & dryer stay! 2 car attached garage! Backyard is private w/no homes behind! Close to town, shopping, schools, highway and just a short walk to area park!
Location
State MI
County Allegan
Area Greater Kalamazoo - K
Direction From M-89 & downtown Plainwell, go north on Main St. to east on Cherrywood Dr to South on Glenview to home.
Rooms
Basement Full
Interior
Interior Features Ceiling Fans, Ceramic Floor, Garage Door Opener, Wood Floor, Eat-in Kitchen
Heating Forced Air
Cooling Central Air
Fireplace false
Window Features Screens,Window Treatments
Appliance Dryer, Washer, Dishwasher, Microwave, Oven, Refrigerator
Exterior
Garage Attached
Utilities Available Public Water, Natural Gas Available, Electricity Available, Cable Available, Phone Connected, Natural Gas Connected
View Y/N No
Street Surface Paved
Building
Lot Description Level
Story 1
Sewer Septic System
Water Public
Architectural Style Ranch
Structure Type Aluminum Siding,Vinyl Siding
New Construction No
Schools
School District Plainwell
Others
Tax ID 035524005200
Acceptable Financing Cash, FHA, VA Loan, Conventional
Listing Terms Cash, FHA, VA Loan, Conventional
Read Less
Want to know what your home might be worth? Contact us for a FREE valuation!

Our team is ready to help you sell your home for the highest possible price ASAP

GET MORE INFORMATION





