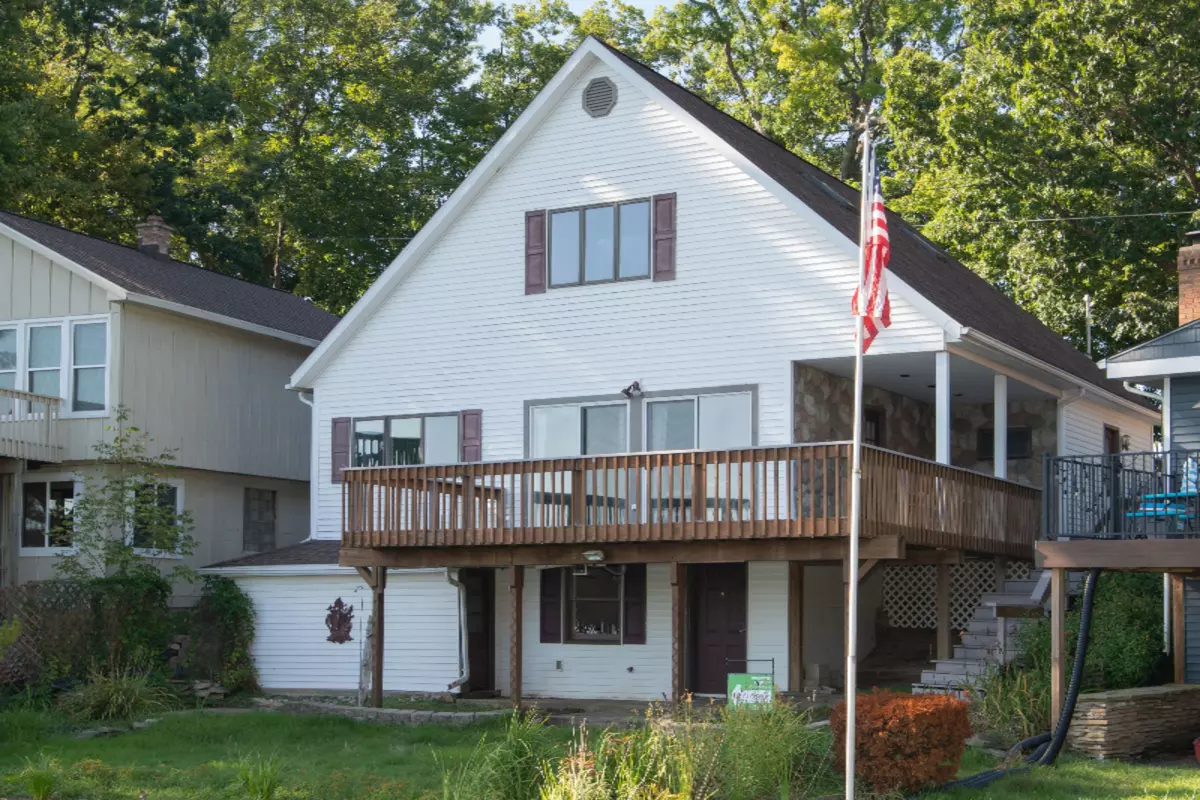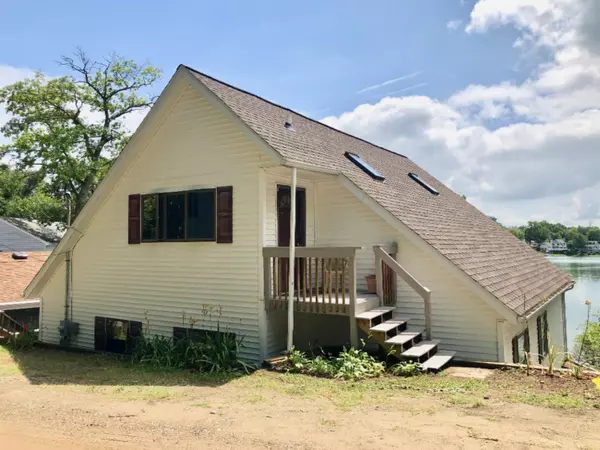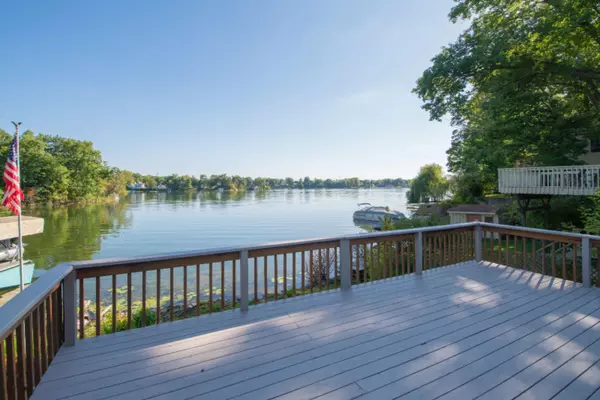$218,000
$225,000
3.1%For more information regarding the value of a property, please contact us for a free consultation.
11901 Lakeway Drive Plainwell, MI 49080
3 Beds
2 Baths
1,530 SqFt
Key Details
Sold Price $218,000
Property Type Single Family Home
Sub Type Single Family Residence
Listing Status Sold
Purchase Type For Sale
Square Footage 1,530 sqft
Price per Sqft $142
Municipality Prairieville Twp
MLS Listing ID 19043334
Sold Date 11/01/19
Style Other
Bedrooms 3
Full Baths 2
Originating Board Michigan Regional Information Center (MichRIC)
Year Built 1951
Annual Tax Amount $4,124
Tax Year 2019
Lot Size 3,703 Sqft
Acres 0.09
Lot Dimensions 50 x 73.5 x 52 x 75
Property Description
Enjoy 52' of Pine Lake waterfront in this spacious home. This 3 bed, 2 bath home has a spacious open floor plan with lots of great features including a huge kitchen with granite countertops and the perfect space for a center island. The main floor features 2 bedrooms, 2 baths, laundry, great room and a spacious deck to sit and enjoy the gorgeous views. The upper level has view a separate entry for guests (or tenants?), a 3rd bedroom, open area with endless possibilities, and a storage area that would make a perfect bathroom or kitchenette. The walk-out basement has ample storage for your lake toys and would also make a great outdoor entertaining space. Enjoy your summers on this all sports lake making cherished memories with your family and friends.
Location
State MI
County Barry
Area Greater Kalamazoo - K
Direction Lindsey to Woodward, Lakeway is off of Woodward
Body of Water Pine Lake
Rooms
Basement Walk Out, Partial
Interior
Interior Features Ceiling Fans, Eat-in Kitchen, Pantry
Heating Forced Air, Natural Gas
Cooling Central Air
Fireplace false
Window Features Skylight(s), Screens
Appliance Dryer, Washer, Dishwasher, Range, Refrigerator
Exterior
Parking Features Unpaved
Community Features Lake
Utilities Available Electricity Connected, Natural Gas Connected, Cable Connected, Public Sewer
Waterfront Description All Sports, Dock, Private Frontage
View Y/N No
Roof Type Composition
Street Surface Unimproved
Garage No
Building
Story 2
Sewer Public Sewer
Water Well
Architectural Style Other
New Construction No
Schools
School District Delton-Kellogg
Others
Tax ID 081254001200
Acceptable Financing Cash, FHA, VA Loan, Rural Development, Conventional
Listing Terms Cash, FHA, VA Loan, Rural Development, Conventional
Read Less
Want to know what your home might be worth? Contact us for a FREE valuation!

Our team is ready to help you sell your home for the highest possible price ASAP

GET MORE INFORMATION





