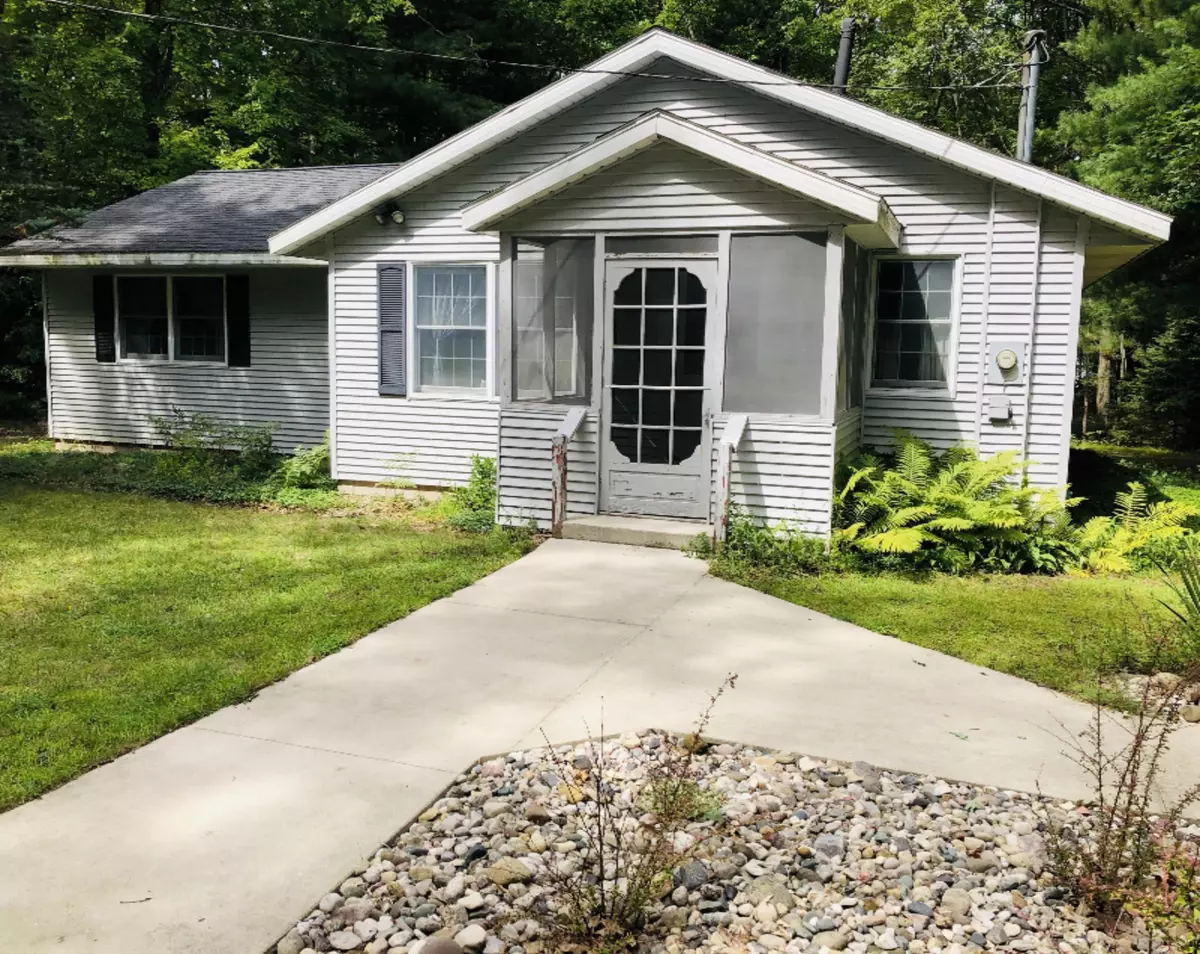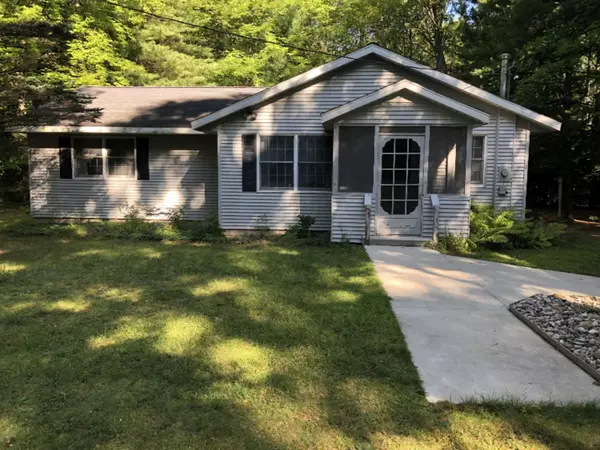$150,000
$149,900
0.1%For more information regarding the value of a property, please contact us for a free consultation.
878 N Wolf Ave Baldwin, MI 49304
2 Beds
2 Baths
1,653 SqFt
Key Details
Sold Price $150,000
Property Type Single Family Home
Sub Type Single Family Residence
Listing Status Sold
Purchase Type For Sale
Square Footage 1,653 sqft
Price per Sqft $90
Municipality Peacock Twp
MLS Listing ID 19042564
Sold Date 10/09/19
Style Ranch
Bedrooms 2
Full Baths 1
Half Baths 1
Year Built 1975
Annual Tax Amount $1,199
Tax Year 2019
Lot Size 2.190 Acres
Acres 2.19
Lot Dimensions 627x52x67x20x204x180x412
Property Sub-Type Single Family Residence
Property Description
Fantastic year-around home or weekend get away with a layout that is perfect for big entertaining of family and friends. With a huge Great room adjacent to an even bigger Living room that is open to the nicely appointed kitchen that has a center island and serving area. With many windows over looking the property the interior is bright and cheerful but the home is privately set back in among the mature trees. A ''Barn'' style 28x40' - two car garage has an additional 16x28' heated and insulate work room then upstairs there is a 16x28' room that is ready to be finished for additional living space. Located in the heart of Lake Counties 4 season recreation area this property is the perfect home base and includes access to Wolf Lake is right across the road.
Location
State MI
County Lake
Area West Central - W
Direction From M-55 hwy take M-37 south approx. 3/4 past Wolf Lake store to N Wolf Ave turn right, home on right.
Body of Water Wolf Lake
Rooms
Basement Crawl Space
Interior
Interior Features Ceiling Fan(s), Garage Door Opener, Gas/Wood Stove, Laminate Floor, LP Tank Rented, Security System, Kitchen Island, Eat-in Kitchen, Pantry
Heating Forced Air
Fireplaces Number 2
Fireplaces Type Family Room, Living Room, Wood Burning
Fireplace true
Window Features Screens,Insulated Windows,Window Treatments
Appliance Washer, Refrigerator, Range, Dryer, Dishwasher, Built in Oven
Exterior
Exterior Feature Scrn Porch, Patio
Parking Features Detached
Garage Spaces 2.0
Utilities Available Electricity Available, Phone Connected
Waterfront Description Lake
View Y/N No
Street Surface Paved
Garage Yes
Building
Lot Description Corner Lot, Level, Recreational, Wooded, Adj to Public Land
Story 1
Sewer Septic Tank
Water Well
Architectural Style Ranch
Structure Type Vinyl Siding
New Construction No
Schools
School District Baldwin
Others
Tax ID 0603501900
Acceptable Financing Cash, FHA, VA Loan, Rural Development, Contract, Conventional
Listing Terms Cash, FHA, VA Loan, Rural Development, Contract, Conventional
Read Less
Want to know what your home might be worth? Contact us for a FREE valuation!

Our team is ready to help you sell your home for the highest possible price ASAP
GET MORE INFORMATION





