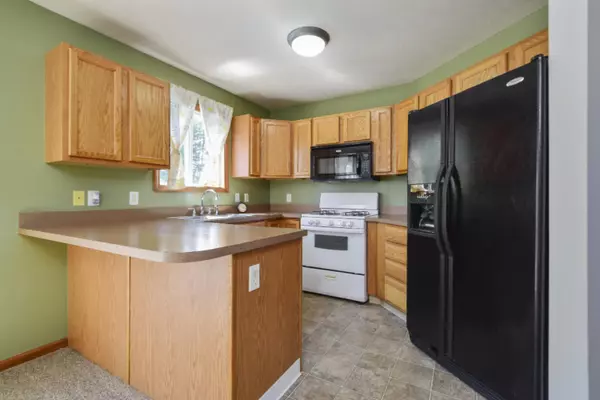$180,000
$184,900
2.7%For more information regarding the value of a property, please contact us for a free consultation.
736 Harmony Place Drive Sparta, MI 49345
3 Beds
1 Bath
1,336 SqFt
Key Details
Sold Price $180,000
Property Type Single Family Home
Sub Type Single Family Residence
Listing Status Sold
Purchase Type For Sale
Square Footage 1,336 sqft
Price per Sqft $134
Municipality Solon Twp
MLS Listing ID 19036608
Sold Date 11/15/19
Style Bi-Level
Bedrooms 3
Full Baths 1
HOA Fees $25/mo
HOA Y/N true
Originating Board Michigan Regional Information Center (MichRIC)
Year Built 2005
Annual Tax Amount $1,818
Tax Year 2019
Lot Size 0.451 Acres
Acres 0.45
Lot Dimensions 100x173x128x173
Property Description
Fantastic opportunity to move into this well maintained 3 bedroom, 1 bath home in Harmony Farms before winter! A perfect for that first time home buyer or a growing family. The main floor offers opens up the kitchen, dining area, and living room with sliders leading to an impressive two tier deck (10x10 upper, 20x26 lower tier deck) , fenced yard, and beautiful pool – just 2 years old. Beyond the fence, additional play area and the tree lined common area providing a great backdrop and privacy. Two bedrooms up, and a full bath with a double vanity and direct access to the master bedroom. The daylight family room of the lower level, offers plenty a space to stretch out in, laundry area, and a huge 3rd bedroom. Build some sweat equity by adding the 4th bedroom and another full bath (already plumbed in) in the unfinished portion of the basement or keep as additional storage space. The large main entry hallway connects the two living spaces and the 2 stall attached garage. This home comes with all kitchen appliances, fresh paint throughout, and immediate occupancy. Call today for a private tour.
Location
State MI
County Kent
Area Grand Rapids - G
Direction 17 Mile to Olin Lakes, S to W Harmony. Left on Harmony Place
Rooms
Basement Daylight
Interior
Interior Features Water Softener/Owned, Eat-in Kitchen
Heating Propane, Forced Air
Fireplace false
Appliance Dishwasher, Microwave, Range, Refrigerator
Exterior
Parking Features Attached, Paved
Garage Spaces 2.0
Pool Outdoor/Above
View Y/N No
Roof Type Composition
Street Surface Paved
Garage Yes
Building
Story 1
Sewer Septic System
Water Well
Architectural Style Bi-Level
New Construction No
Schools
School District Kent City
Others
Tax ID 410231227057
Acceptable Financing Cash, FHA, VA Loan, Rural Development, MSHDA, Conventional
Listing Terms Cash, FHA, VA Loan, Rural Development, MSHDA, Conventional
Read Less
Want to know what your home might be worth? Contact us for a FREE valuation!

Our team is ready to help you sell your home for the highest possible price ASAP

GET MORE INFORMATION





