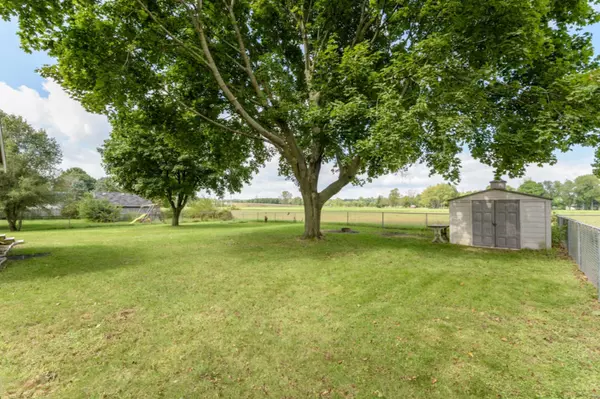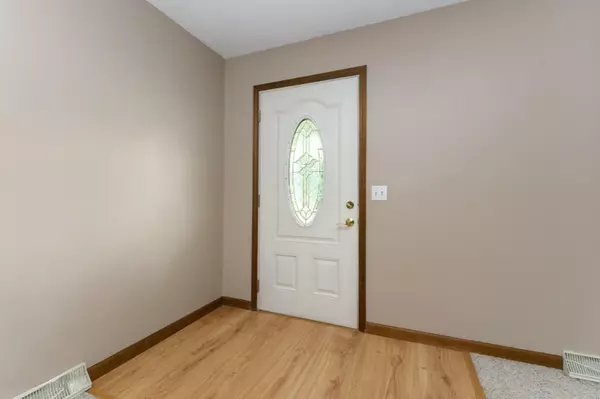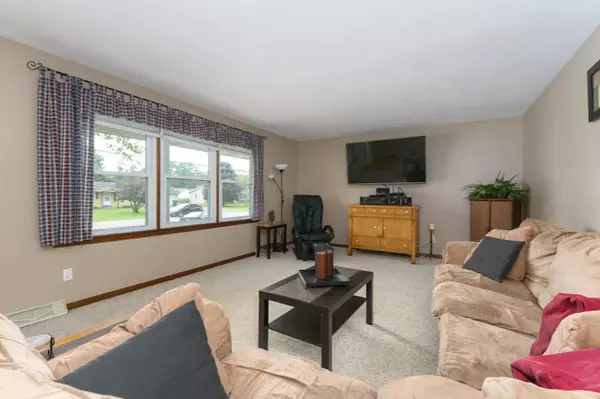$180,100
$175,000
2.9%For more information regarding the value of a property, please contact us for a free consultation.
1069 Sir Knight Road Plainwell, MI 49080
4 Beds
2 Baths
1,428 SqFt
Key Details
Sold Price $180,100
Property Type Single Family Home
Sub Type Single Family Residence
Listing Status Sold
Purchase Type For Sale
Square Footage 1,428 sqft
Price per Sqft $126
Municipality Gun Plain Twp
MLS Listing ID 19045568
Sold Date 10/15/19
Style Ranch
Bedrooms 4
Full Baths 2
Originating Board Michigan Regional Information Center (MichRIC)
Year Built 1978
Annual Tax Amount $1,999
Tax Year 2019
Lot Size 0.337 Acres
Acres 0.34
Lot Dimensions 98x150
Property Description
Wonderful ranch in Alpine Estates neighborhood! Great features including: Spacious living rm, lovely kitchen(lots of gorgeous pecan cabinetry, pantry & appliances). Expansive dining (large enough to accommodate your formal dining set) has access to delightful screened porch! Master BR offers private bath (granite counter). 2 additional BRs serviced by full family bath. Lower level features family rm, plus 4th BR (currently used as exercise rm). Additional finished areas, plus laundry (washer/dryer incl). Lovely fenced yard w/deck & storage shed(no house directly behind). 2-car attached garage, plus replacement windows. Nice curb appeal! Convenient to charming downtown Plainwell, highway access, as well as Grand Rapids & Kalamazoo. Plainwell Schools.
Location
State MI
County Allegan
Area Greater Kalamazoo - K
Direction From US-131 & M-89: N on Main St/10th St; W on Miller Rd; N on Sir Knight
Rooms
Other Rooms Shed(s)
Basement Full
Interior
Interior Features Ceiling Fans, Garage Door Opener, Pantry
Heating Forced Air
Cooling Central Air
Fireplace false
Window Features Replacement
Appliance Dryer, Washer, Disposal, Dishwasher, Microwave, Range, Refrigerator
Exterior
Exterior Feature Fenced Back, Scrn Porch, Deck(s)
Parking Features Attached
Utilities Available Natural Gas Available
View Y/N No
Street Surface Paved
Building
Story 1
Sewer Septic System
Water Well
Architectural Style Ranch
Structure Type Aluminum Siding,Brick
New Construction No
Schools
School District Plainwell
Others
Tax ID 030806003800
Acceptable Financing Cash, FHA, VA Loan, Conventional
Listing Terms Cash, FHA, VA Loan, Conventional
Read Less
Want to know what your home might be worth? Contact us for a FREE valuation!

Our team is ready to help you sell your home for the highest possible price ASAP

GET MORE INFORMATION





