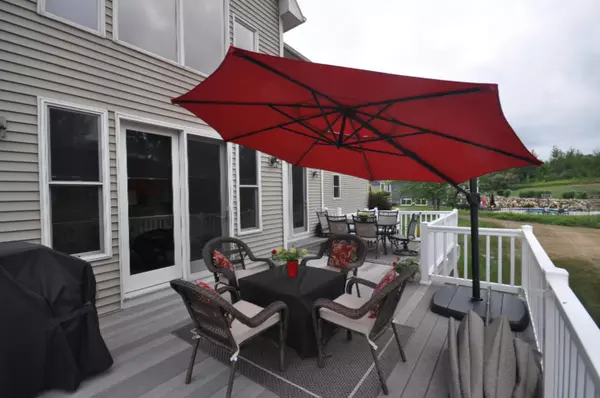$480,000
$499,900
4.0%For more information regarding the value of a property, please contact us for a free consultation.
6231 Canterwood Drive Richland, MI 49083
4 Beds
3 Baths
2,451 SqFt
Key Details
Sold Price $480,000
Property Type Single Family Home
Sub Type Single Family Residence
Listing Status Sold
Purchase Type For Sale
Square Footage 2,451 sqft
Price per Sqft $195
Municipality Richland Twp
MLS Listing ID 19039703
Sold Date 06/26/20
Style Traditional
Bedrooms 4
Full Baths 2
Half Baths 1
HOA Fees $75/ann
HOA Y/N true
Originating Board Michigan Regional Information Center (MichRIC)
Year Built 2007
Annual Tax Amount $5,514
Tax Year 2019
Lot Size 1.763 Acres
Acres 1.76
Lot Dimensions 227.88 x 337
Property Description
Beautiful 2-story home on 1.7 acres w/ view & access to a pond & trees from the house & deck. The main floor boasts wood floors, formal LR or den, ½ bath, beautiful FR w/ 2 story ceilings & cozy gas fireplace to enjoy in the winter. Don't forget to check out the window wall with great views. The kitchen & DR are conveniently located off the FR making entertaining a breeze along with easy access to the deck. The MBR is also on the main floor w/ great views, plenty of closet space & private master bath w/ whirlpool tub, double sinks, tile shower & storage. Rounding out the main floor is the rear entry & laundry. The 2nd floor features 3 bed, full bath and open view of the FR & the backyard. The daylight bsmt is plumbed & ready to finish. Too many features to mention, call for an appt. today!
Location
State MI
County Kalamazoo
Area Greater Kalamazoo - K
Direction 32nd St to Marshwood, Marshwood to Canterwood (take street to the left when it splits), home is on the left side of the road next to the pond.
Body of Water Pond
Rooms
Basement Daylight, Other, Full
Interior
Interior Features Ceiling Fans, Ceramic Floor, Garage Door Opener, Security System, Water Softener/Owned, Whirlpool Tub, Wood Floor, Eat-in Kitchen
Heating Forced Air, Natural Gas
Cooling Central Air
Fireplaces Number 1
Fireplaces Type Gas Log, Family
Fireplace true
Window Features Screens, Insulated Windows
Appliance Dryer, Washer, Disposal, Built in Oven, Dishwasher, Range, Refrigerator
Exterior
Parking Features Attached, Paved
Garage Spaces 2.0
Utilities Available Electricity Connected, Telephone Line, Natural Gas Connected, Cable Connected, Broadband
Amenities Available Pets Allowed, Detached Unit
Waterfront Description Private Frontage, Pond
View Y/N No
Roof Type Composition
Topography {Level=true}
Street Surface Paved
Garage Yes
Building
Story 2
Sewer Septic System
Water Well
Architectural Style Traditional
New Construction No
Schools
School District Gull Lake
Others
HOA Fee Include Trash, Snow Removal
Tax ID 390326355022
Acceptable Financing Cash, Conventional
Listing Terms Cash, Conventional
Read Less
Want to know what your home might be worth? Contact us for a FREE valuation!

Our team is ready to help you sell your home for the highest possible price ASAP

GET MORE INFORMATION





