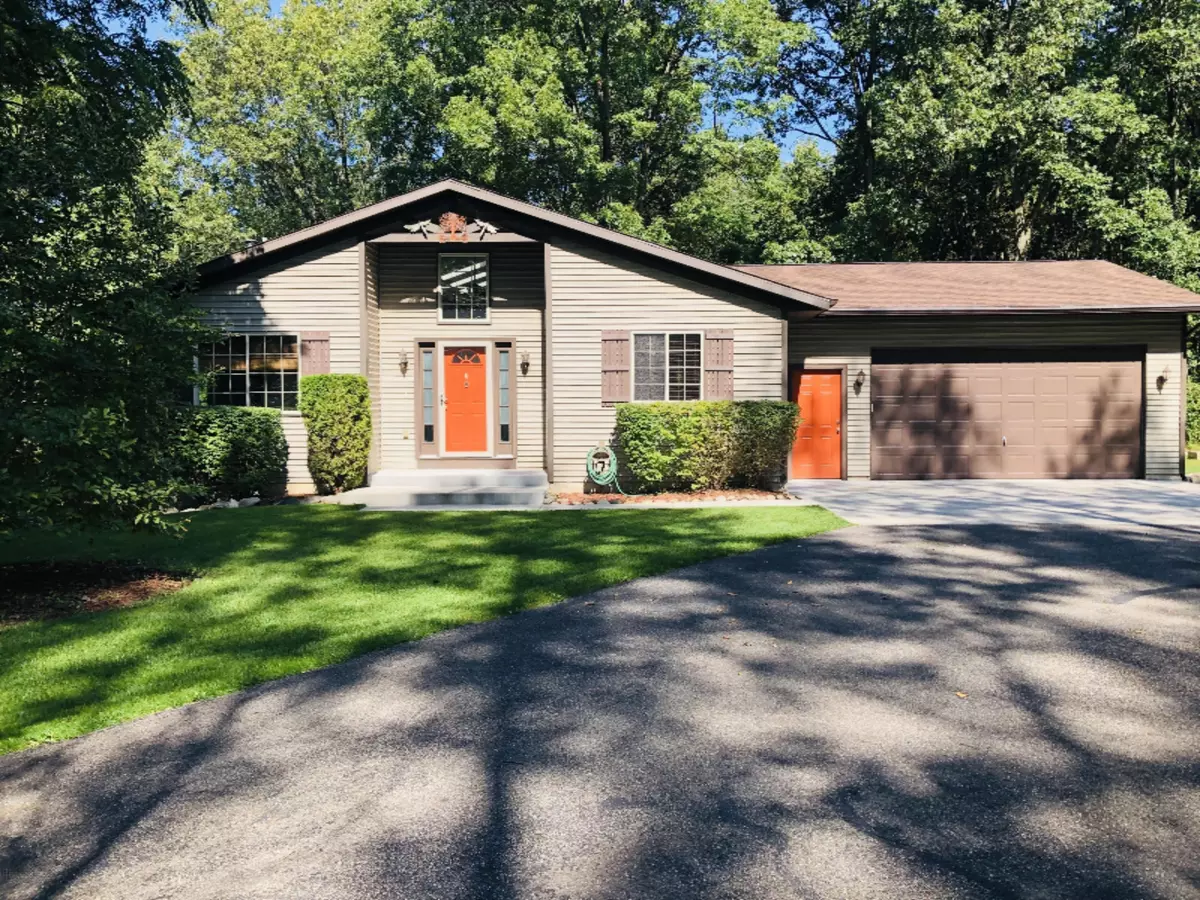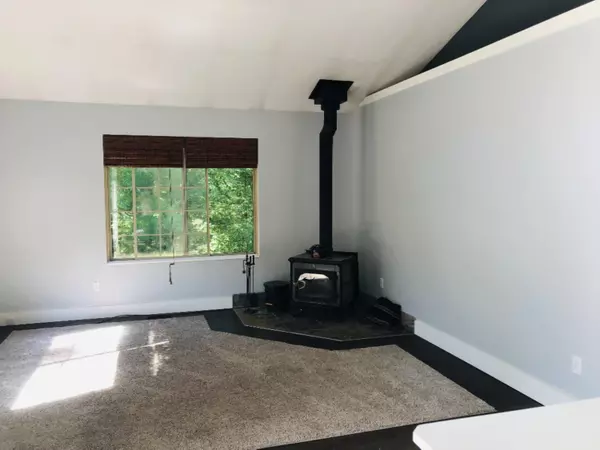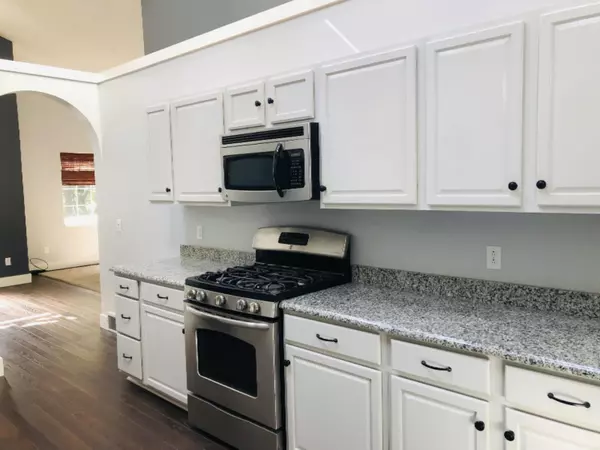$247,400
$239,900
3.1%For more information regarding the value of a property, please contact us for a free consultation.
9706 Shawnee Branch Drive Plainwell, MI 49080
3 Beds
3 Baths
2,362 SqFt
Key Details
Sold Price $247,400
Property Type Single Family Home
Sub Type Single Family Residence
Listing Status Sold
Purchase Type For Sale
Square Footage 2,362 sqft
Price per Sqft $104
Municipality Orangeville Twp
MLS Listing ID 19046030
Sold Date 10/31/19
Style Contemporary
Bedrooms 3
Full Baths 2
Half Baths 1
Originating Board Michigan Regional Information Center (MichRIC)
Year Built 2000
Annual Tax Amount $2,606
Tax Year 2019
Lot Size 3.000 Acres
Acres 3.0
Lot Dimensions 453x237x593x293
Property Description
Turn key home located on 3 acres in Plainwell schools is sure to catch your eye with its unique combination of vaulted ceilings, skylights & arched doorways. This home has show stopping charm! Beautiful wood floors in the main living areas, updated kitchen with granite counters & newer appliances. Main floor laundry is an added bonus! Main floor master suite & 2 additional bedrooms offer nice amount of storage. Large finished rec room equipped with a pool table & built-in bar are surrounded by day light windows in the walkout basement. Outside enjoy the many perennial gardens, large 10x10 shed and firepit area.
Location
State MI
County Barry
Area Greater Kalamazoo - K
Direction Marsh Rd to Graham Rd. East on Graham to Shawnee Branch. Street is on the left side of the road.
Rooms
Basement Walk Out, Full
Interior
Interior Features Ceiling Fans, Ceramic Floor, Garage Door Opener, Gas/Wood Stove, LP Tank Rented, Water Softener/Owned, Wood Floor
Heating Propane, Forced Air, Wood
Cooling Central Air
Fireplaces Type Wood Burning, Living
Fireplace false
Window Features Replacement, Window Treatments
Appliance Dryer, Washer, Dishwasher, Microwave, Range, Refrigerator
Exterior
Garage Attached, Paved
Garage Spaces 2.0
Utilities Available Telephone Line
View Y/N No
Roof Type Composition
Street Surface Paved
Garage Yes
Building
Lot Description Wooded, Garden
Story 1
Sewer Septic System
Water Well
Architectural Style Contemporary
New Construction No
Schools
School District Plainwell
Others
Tax ID 1103101160
Acceptable Financing Cash, FHA, VA Loan, Rural Development, Conventional
Listing Terms Cash, FHA, VA Loan, Rural Development, Conventional
Read Less
Want to know what your home might be worth? Contact us for a FREE valuation!

Our team is ready to help you sell your home for the highest possible price ASAP

GET MORE INFORMATION





