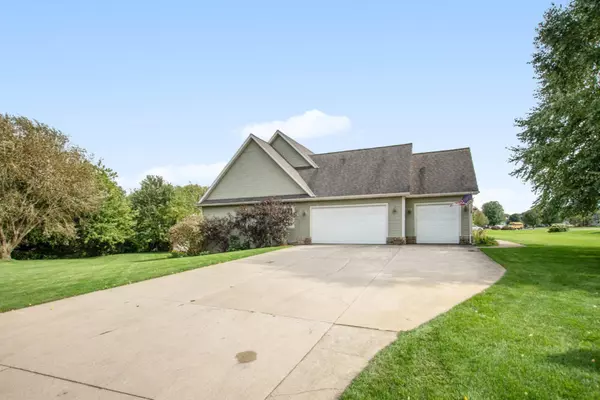$284,250
$279,000
1.9%For more information regarding the value of a property, please contact us for a free consultation.
4813 Green Meadow Court Hamilton, MI 49419
5 Beds
3 Baths
3,060 SqFt
Key Details
Sold Price $284,250
Property Type Single Family Home
Sub Type Single Family Residence
Listing Status Sold
Purchase Type For Sale
Square Footage 3,060 sqft
Price per Sqft $92
Municipality Manlius Twp
MLS Listing ID 19044272
Sold Date 11/22/19
Style Ranch
Bedrooms 5
Full Baths 3
HOA Fees $3/ann
HOA Y/N true
Originating Board Michigan Regional Information Center (MichRIC)
Year Built 2003
Annual Tax Amount $2,950
Tax Year 2018
Lot Size 0.650 Acres
Acres 0.65
Lot Dimensions 219 X127
Property Description
NEW PRICE - Motivated Sellers!!!
Come see this 5 bedroom 3 full bath home with just over 3,000 sq ft of living space with a nice open floor plan in Hamilton School district. Location is perfect for a busy family with lots of sport activities and practices. Hamilton middle and high school are in walking distance, grocery store, banks, restaurants within 3 miles and less then 10 minutes to highway for Grand Rapid commuters. You are also only 15 minutes to downtown Holland or Zeeland. Home also offers 3 stall garage, fireplace and underground sprinkling.
Location
State MI
County Allegan
Area Holland/Saugatuck - H
Direction From Holland take M-40 south to 136th. West on 136th to Greenfield lane (Greenfield Estates). Greenfield Lane to Green Meadows Ct. Front of Home faces Green Meadow Ct but driveway enters from Greenfield lane.
Rooms
Basement Full
Interior
Interior Features Ceiling Fans, Ceramic Floor, Garage Door Opener, Humidifier, Iron Water FIlter, Laminate Floor, Water Softener/Owned, Whirlpool Tub, Kitchen Island
Heating Forced Air, Natural Gas
Cooling Central Air
Fireplaces Number 2
Fireplaces Type Gas Log, Living
Fireplace true
Window Features Screens, Low Emissivity Windows, Insulated Windows
Appliance Dishwasher, Microwave, Oven, Range, Refrigerator
Exterior
Garage Attached, Paved
Garage Spaces 3.0
Utilities Available Cable Connected, Telephone Line, Natural Gas Connected
View Y/N No
Roof Type Composition
Street Surface Paved
Garage Yes
Building
Lot Description Cul-De-Sac
Story 2
Sewer Septic System
Water Well
Architectural Style Ranch
New Construction No
Schools
School District Hamilton
Others
Tax ID 031429001200
Acceptable Financing Cash, Conventional
Listing Terms Cash, Conventional
Read Less
Want to know what your home might be worth? Contact us for a FREE valuation!

Our team is ready to help you sell your home for the highest possible price ASAP

GET MORE INFORMATION





