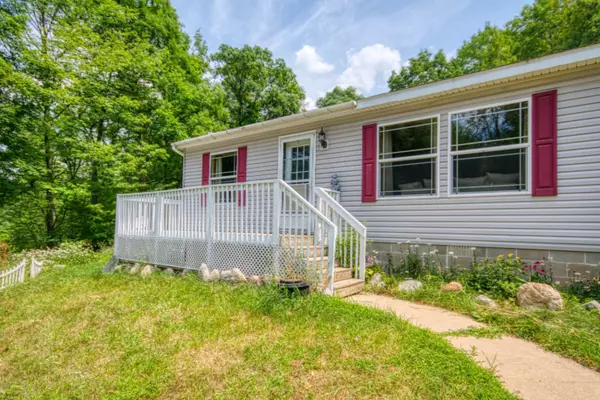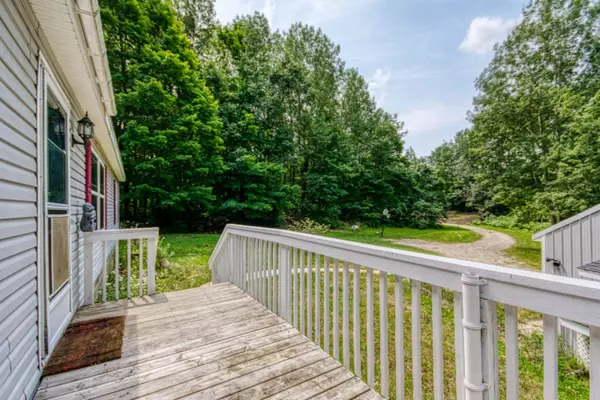$189,499
$189,999
0.3%For more information regarding the value of a property, please contact us for a free consultation.
6717 136th Street Sand Lake, MI 49343
3 Beds
2 Baths
1,600 SqFt
Key Details
Sold Price $189,499
Property Type Single Family Home
Sub Type Single Family Residence
Listing Status Sold
Purchase Type For Sale
Square Footage 1,600 sqft
Price per Sqft $118
Municipality Ensley Twp
MLS Listing ID 19050589
Sold Date 12/06/19
Style Ranch
Bedrooms 3
Full Baths 2
Year Built 2009
Annual Tax Amount $2,337
Tax Year 2019
Lot Size 15.160 Acres
Acres 15.16
Lot Dimensions 324x251x993x665x993x360x325x35
Property Sub-Type Single Family Residence
Property Description
Great Opportunity to own this little piece of heaven. Almost 15 acres of wooded rolling hills, gorgeous wetlands, deer paths and tons of wildlife. This three bedroom, two bath homestead has a fantastic layout for entertaining your guests on those breezy summer evenings. Huge kitchen with wrap around cabinetry and countertops, gorgeous sunroom off the back, private master suite.....etc. The living room features a stone wood burning fireplace(gas insert included), tons of windows overlooking the wooded acreage and fresh pottery barn styling. Head outside to the hunter in your families dream, this generous sized out building features concrete flooring, stairs to the upper level for storage, electric and whole home generator(powered by propane).
Location
State MI
County Newaygo
Area West Central - W
Direction Elm to 136th
Body of Water Pond
Rooms
Other Rooms Pole Barn
Basement Crawl Space
Interior
Interior Features Generator, Laminate Floor, LP Tank Owned, Satellite System, Pantry
Heating Forced Air
Cooling Central Air
Fireplaces Number 1
Fireplaces Type Family Room, Wood Burning
Fireplace true
Window Features Insulated Windows,Window Treatments
Appliance Washer, Refrigerator, Range, Microwave, Dryer, Dishwasher
Exterior
Exterior Feature 3 Season Room
Parking Features Attached
Garage Spaces 2.0
Utilities Available Phone Available
Waterfront Description Pond
View Y/N No
Street Surface Paved
Garage Yes
Building
Lot Description Recreational, Wooded, Wetland Area, Rolling Hills, Adj to Public Land
Story 1
Sewer Septic Tank
Water Well
Architectural Style Ranch
Structure Type Vinyl Siding
New Construction No
Schools
School District Tri County
Others
Tax ID 622428300014
Acceptable Financing Cash, FHA, VA Loan, MSHDA, Conventional
Listing Terms Cash, FHA, VA Loan, MSHDA, Conventional
Read Less
Want to know what your home might be worth? Contact us for a FREE valuation!

Our team is ready to help you sell your home for the highest possible price ASAP
GET MORE INFORMATION





