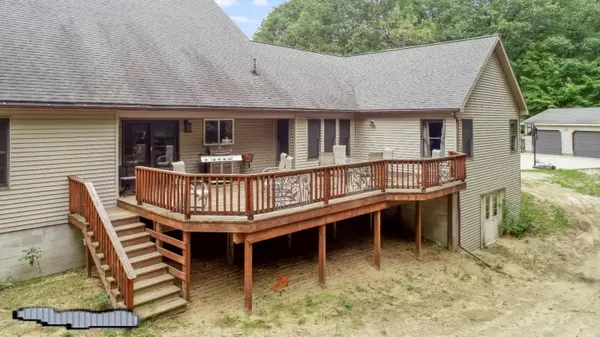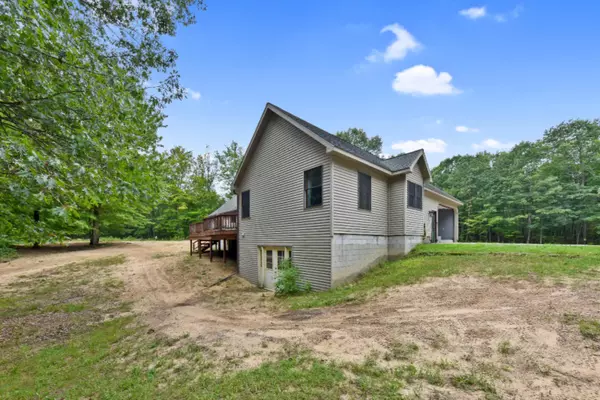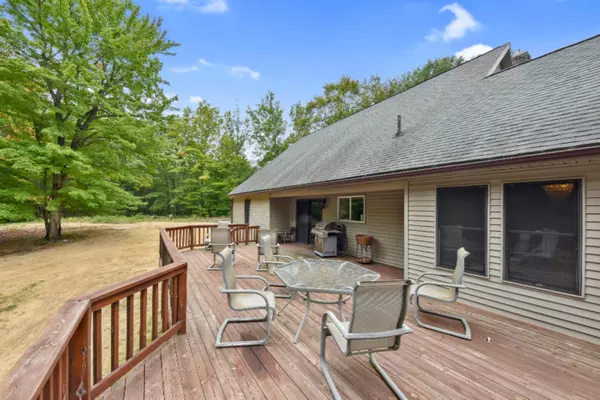$235,000
$239,900
2.0%For more information regarding the value of a property, please contact us for a free consultation.
9591 20 Mile Road Chippewa Lake, MI 49320
4 Beds
3 Baths
2,800 SqFt
Key Details
Sold Price $235,000
Property Type Single Family Home
Sub Type Single Family Residence
Listing Status Sold
Purchase Type For Sale
Square Footage 2,800 sqft
Price per Sqft $83
Municipality Chippewa Twp
MLS Listing ID 19046371
Sold Date 03/31/20
Style Contemporary
Bedrooms 4
Full Baths 2
Half Baths 1
Year Built 1998
Annual Tax Amount $2,711
Tax Year 2019
Lot Size 5.000 Acres
Acres 5.0
Lot Dimensions 323x630x323x631
Property Sub-Type Single Family Residence
Property Description
Take a look! This modern two story home combines so many of the features you have been looking for into one impressive package! 5 wooded acres of complete privacy, short drives from Big Rapids and HWY 131. 2 car attached garage, and a bonus 3 car garage. Over-sized main floor master bedroom suite, along with main floor laundry. Multiple living areas, including a theater room upstairs 4/5 bedrooms, with opportunity to finish over 2000 square feet of space to your use in the massive walk-out basement. Natural gas heat keeps the bills low! Large decks on the front and back with nothing but woods in sight..This property is a great value as-is, but has potential to grow and be what you need it to be for many years to come! Give me a call today for more information, or to set up a tour!
Location
State MI
County Mecosta
Area West Central - W
Direction Chippewa Lake Road (20 Mile Road) Just past East Bay Store, look for sign on Right, shared drive-way.
Rooms
Basement Full, Walk-Out Access
Interior
Interior Features Ceiling Fan(s), Whirlpool Tub, Wood Floor, Kitchen Island
Heating Forced Air
Fireplaces Type Living Room
Fireplace false
Window Features Insulated Windows
Appliance Disposal, Dishwasher, Cooktop, Built in Oven
Exterior
Exterior Feature Deck(s)
Parking Features Detached, Attached
Garage Spaces 5.0
Utilities Available Natural Gas Available, Phone Connected
Waterfront Description Lake
View Y/N No
Street Surface Paved
Handicap Access 36 Inch Entrance Door
Garage Yes
Building
Lot Description Recreational, Wooded, Rolling Hills
Story 2
Sewer Septic Tank
Water Well
Architectural Style Contemporary
Structure Type Vinyl Siding
New Construction No
Schools
School District Chippewa Hills
Others
Tax ID 5403028003000
Acceptable Financing Other, Cash, FHA, VA Loan, Rural Development, Conventional
Listing Terms Other, Cash, FHA, VA Loan, Rural Development, Conventional
Read Less
Want to know what your home might be worth? Contact us for a FREE valuation!

Our team is ready to help you sell your home for the highest possible price ASAP
GET MORE INFORMATION





