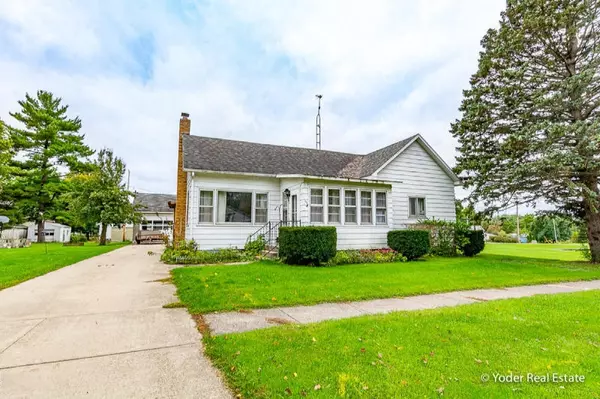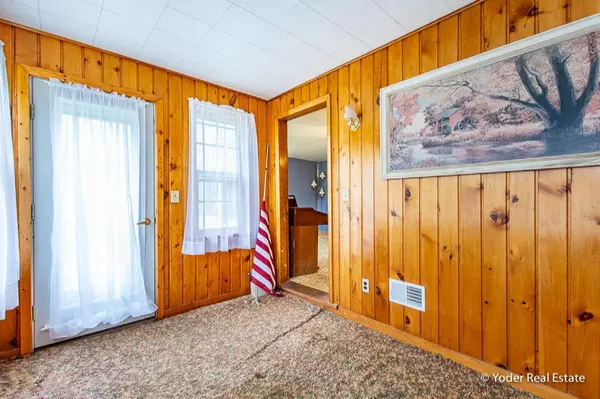$125,000
$125,000
For more information regarding the value of a property, please contact us for a free consultation.
106 W Maple Street Sand Lake, MI 49343
2 Beds
1 Bath
1,140 SqFt
Key Details
Sold Price $125,000
Property Type Single Family Home
Sub Type Single Family Residence
Listing Status Sold
Purchase Type For Sale
Square Footage 1,140 sqft
Price per Sqft $109
Municipality Sand Lake Village
MLS Listing ID 19049021
Sold Date 12/06/19
Style Ranch
Bedrooms 2
Full Baths 1
Year Built 1900
Annual Tax Amount $1,826
Tax Year 2018
Lot Size 1.006 Acres
Acres 1.01
Lot Dimensions 264x166
Property Sub-Type Single Family Residence
Property Description
Nestled in the heart of Sand Lake sits this charming 2 bedroom 1 bathroom ranch home. This home is the perfect place for you & your loved ones to fill with new memories, as coziness is felt round each corner. Many of your favorite meals will be made in the bright kitchen, while laughter of loved ones will fill the spacious living room. Enjoy your morning coffee in the front sunroom, then step out to the 1 acre yard and spend afternoons tooling in the spacious garage and pole barn. With your love and personal touches, this will be a place to call home for years to come.
Location
State MI
County Kent
Area Grand Rapids - G
Direction 131 to 22 Mile Rd NE. East to 7th St. North to W Maple St.
Rooms
Other Rooms Pole Barn
Basement Full
Interior
Interior Features Eat-in Kitchen
Heating Forced Air
Cooling Central Air
Fireplace false
Appliance Washer, Refrigerator, Range, Dryer
Exterior
Parking Features Detached
Garage Spaces 2.0
View Y/N No
Street Surface Paved
Garage Yes
Building
Lot Description Level
Story 1
Sewer Public Sewer
Water Public
Architectural Style Ranch
Structure Type Aluminum Siding
New Construction No
Schools
School District Tri County
Others
Tax ID 410305204015
Acceptable Financing Cash, Conventional
Listing Terms Cash, Conventional
Read Less
Want to know what your home might be worth? Contact us for a FREE valuation!

Our team is ready to help you sell your home for the highest possible price ASAP
GET MORE INFORMATION





