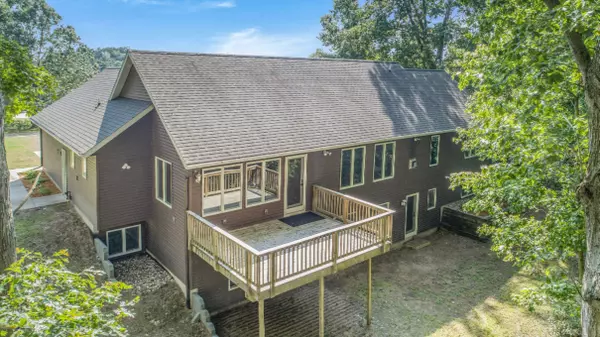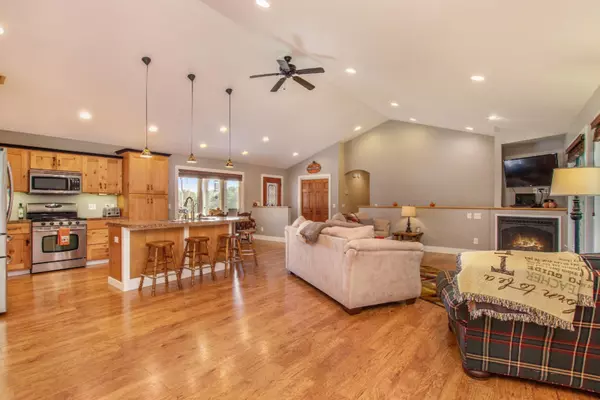$317,000
$319,900
0.9%For more information regarding the value of a property, please contact us for a free consultation.
3669 36th Street Hamilton, MI 49419
5 Beds
4 Baths
3,652 SqFt
Key Details
Sold Price $317,000
Property Type Single Family Home
Sub Type Single Family Residence
Listing Status Sold
Purchase Type For Sale
Square Footage 3,652 sqft
Price per Sqft $86
Municipality Salem Twp
MLS Listing ID 19033048
Sold Date 10/11/19
Style Ranch
Bedrooms 5
Full Baths 3
Half Baths 1
Originating Board Michigan Regional Information Center (MichRIC)
Year Built 2007
Annual Tax Amount $3,064
Tax Year 2018
Lot Size 3.090 Acres
Acres 3.09
Lot Dimensions 232 x 579
Property Description
Welcome to this one of a kind home privately located in the Hamilton school district! With over 3,600 sq. ft. of finished living space, this 5 bedroom / 4 bath home was custom built in 2007 on three acres of land that features a large fishing pond, freshwater stream, and abundance of wildlife. Open the door to an open concept kitchen, dining, and living area perfect for entertaining and complete with vaulted ceiling and fireplace. The master bedroom has large windows and a beautiful view of the backyard wooded by maples and pines. It is complemented by a spacious walk-in closet and large bathroom with his-and-hers sinks and a shower designed for two. The walk out lower level was newly finished in August, featuring a large entertaining space, wet bar, and custom bathroom with a powder room separate from a deluxe tile shower and double sink. The lower level also includes an office space and three large bedrooms. Other unique features of this home include energy-efficient geothermal heating and cooling, water filter, softener, and reverse osmosis system, both internal and external LED lights controlled by smart phone, central vacuum system, ample storage space, insulated garage with floor drains and hot/cold water, and external security cameras. Call today for a private showing of this one of a kind home!
Location
State MI
County Allegan
Area Grand Rapids - G
Direction M-40 south to 134th east to 38th, north to 136th, east to 36th, north to address
Rooms
Basement Daylight, Walk Out, Full
Interior
Interior Features Ceiling Fans, Central Vacuum, Garage Door Opener, Laminate Floor, LP Tank Rented, Kitchen Island, Pantry
Heating Propane, Forced Air, Geothermal
Fireplaces Number 1
Fireplaces Type Gas Log, Living
Fireplace true
Window Features Low Emissivity Windows, Bay/Bow
Appliance Dishwasher, Microwave, Oven, Refrigerator
Exterior
Parking Features Attached, Unpaved
Garage Spaces 2.0
Waterfront Description Pond
View Y/N No
Roof Type Composition
Topography {Ravine=true}
Street Surface Paved
Garage Yes
Building
Lot Description Wooded
Story 1
Sewer Septic System
Water Well
Architectural Style Ranch
New Construction No
Schools
School District Hamilton
Others
Tax ID 031903101840
Acceptable Financing Cash, VA Loan, Conventional
Listing Terms Cash, VA Loan, Conventional
Read Less
Want to know what your home might be worth? Contact us for a FREE valuation!

Our team is ready to help you sell your home for the highest possible price ASAP

GET MORE INFORMATION





