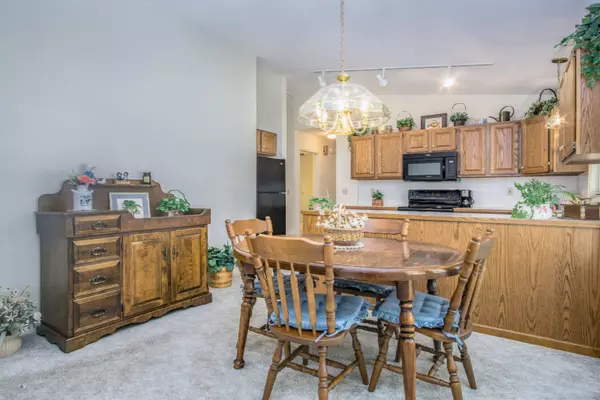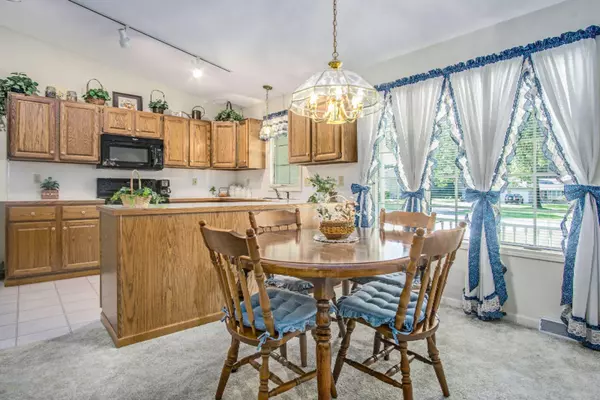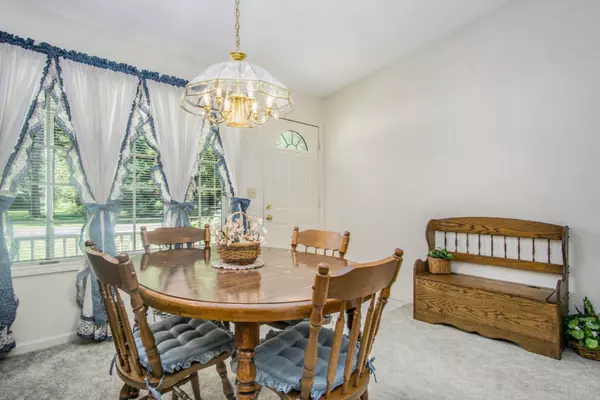$195,000
$179,900
8.4%For more information regarding the value of a property, please contact us for a free consultation.
3096 S Riverwood Drive Twin Lake, MI 49457
3 Beds
2 Baths
1,346 SqFt
Key Details
Sold Price $195,000
Property Type Single Family Home
Sub Type Single Family Residence
Listing Status Sold
Purchase Type For Sale
Square Footage 1,346 sqft
Price per Sqft $144
Municipality Dalton Twp
MLS Listing ID 19043884
Sold Date 10/10/19
Style Ranch
Bedrooms 3
Full Baths 2
Year Built 1991
Annual Tax Amount $2,117
Tax Year 2019
Lot Size 0.930 Acres
Acres 0.93
Lot Dimensions 135 x 300
Property Sub-Type Single Family Residence
Property Description
Welcome to 3096 S. Riverwood Drive. This adorable ranch is situated on almost an acre in the Reeths Puffer school district. Meticulously maintained, the home features three main floor bedrooms and 2 full baths with plenty of room in the unfinished basement for further expansion. The large backyard is overlooked from a deck just off the living room and is a great spot to enjoy summer nights or family barbecues. Three stall garage, a covered front porch, and wooded backyard are just some of the perks of this property. Call today for your private showing!
Location
State MI
County Muskegon
Area Muskegon County - M
Direction From Grand Haven - US 31 N to Holton Rd., E to River Rd., E to East Riverwood Dr., N to N Riverwood Dr., E to Riverdale Dr., S to S Riverwood Dr., E to home.
Rooms
Basement Full
Interior
Interior Features Eat-in Kitchen
Heating Forced Air
Cooling Central Air
Fireplaces Number 1
Fireplaces Type Living Room
Fireplace true
Window Features Insulated Windows
Appliance Washer, Refrigerator, Range, Microwave, Dryer, Dishwasher
Exterior
Exterior Feature Deck(s)
Parking Features Attached
Garage Spaces 3.0
Utilities Available Natural Gas Available, Electricity Available, Cable Available, Natural Gas Connected
View Y/N No
Street Surface Paved
Garage Yes
Building
Lot Description Level, Wooded
Story 1
Sewer Septic Tank
Water Well
Architectural Style Ranch
Structure Type Vinyl Siding
New Construction No
Schools
School District Reeths-Puffer
Others
Tax ID 6107744000011700
Acceptable Financing Cash, FHA, VA Loan, Conventional
Listing Terms Cash, FHA, VA Loan, Conventional
Read Less
Want to know what your home might be worth? Contact us for a FREE valuation!

Our team is ready to help you sell your home for the highest possible price ASAP
GET MORE INFORMATION





