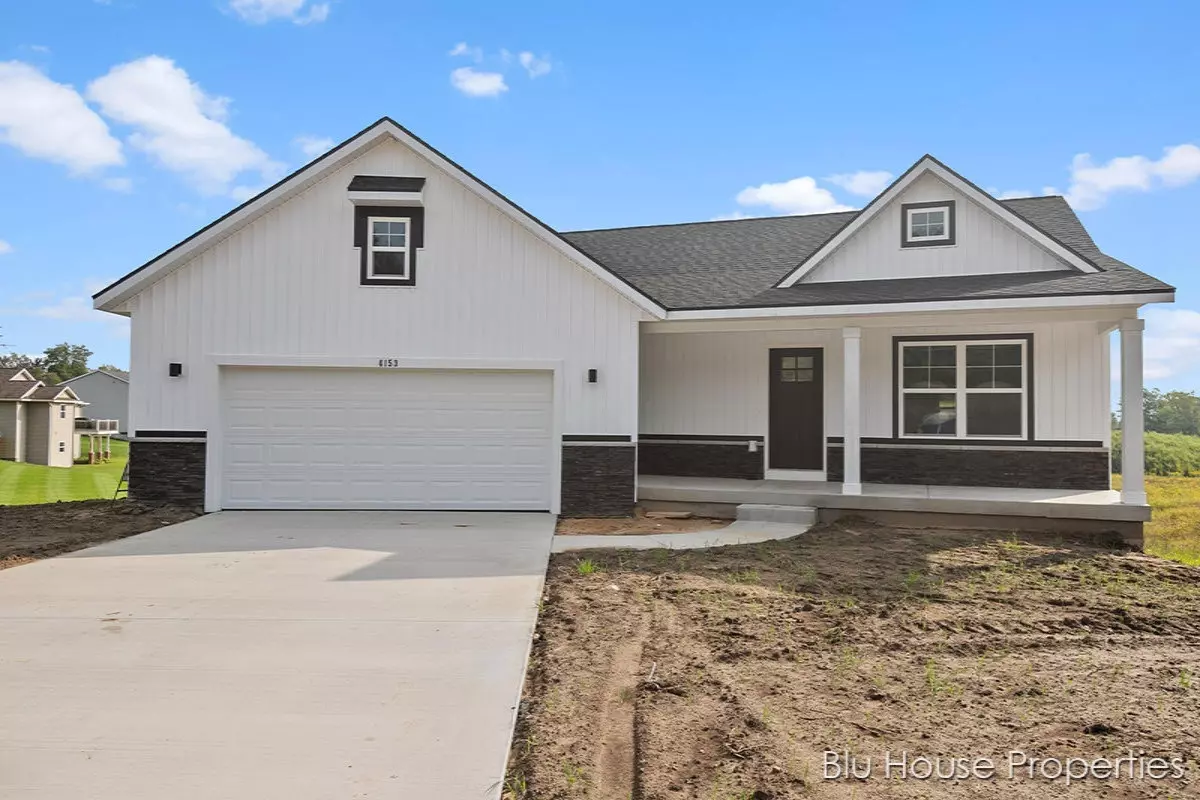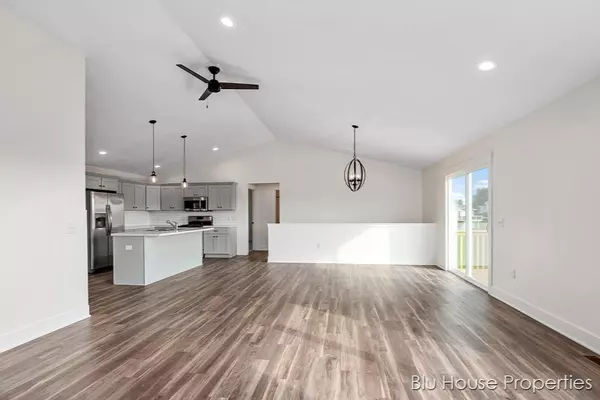$270,000
$274,900
1.8%For more information regarding the value of a property, please contact us for a free consultation.
4153 Meyer Drive Hamilton, MI 49419
3 Beds
2 Baths
1,641 SqFt
Key Details
Sold Price $270,000
Property Type Single Family Home
Sub Type Single Family Residence
Listing Status Sold
Purchase Type For Sale
Square Footage 1,641 sqft
Price per Sqft $164
Municipality Overisel Twp
MLS Listing ID 19044593
Sold Date 10/31/19
Style Ranch
Bedrooms 3
Full Baths 2
HOA Fees $216
HOA Y/N true
Originating Board Michigan Regional Information Center (MichRIC)
Year Built 2019
Annual Tax Amount $50
Tax Year 2018
Lot Size 0.930 Acres
Acres 0.93
Lot Dimensions 278x311x108x71x73
Property Description
Welcome to Black Creek Estates! This gorgeous new construction home sits on just under one acre with beautiful views out of the back from the deck or living area. 3 bed, 2 full baths with a master suite tucked away on one side of the house and 2 separate bedrooms on the other wing. Complete with a main floor laundry conveniently located off of the garage, and front entry. This ranch has 1,641 finished square feet on the main floor with an unfinished basement for you to add equity and give it the final touch. The HOA in this neighborhood is very reasonable and allows pole buildings to be built on the property. Plenty of room south of the home to build your outbuilding. Call today for your private tour!
Location
State MI
County Allegan
Area Holland/Saugatuck - H
Direction East off M-40 to the 38th St. North on 38th to 141st. Go east on 141st to Meyer Dr. Lot is on the right side of the road.
Rooms
Basement Walk Out
Interior
Heating Forced Air, Natural Gas
Cooling Central Air
Fireplace false
Appliance Dishwasher, Microwave, Oven, Range, Refrigerator
Exterior
Parking Features Attached
Garage Spaces 2.0
View Y/N No
Roof Type Composition
Garage Yes
Building
Story 1
Sewer Septic System
Water Well
Architectural Style Ranch
New Construction Yes
Schools
School District Hamilton
Others
HOA Fee Include Snow Removal, Lawn/Yard Care
Tax ID 031805001600
Acceptable Financing Cash, FHA, VA Loan, Rural Development, MSHDA, Conventional
Listing Terms Cash, FHA, VA Loan, Rural Development, MSHDA, Conventional
Read Less
Want to know what your home might be worth? Contact us for a FREE valuation!

Our team is ready to help you sell your home for the highest possible price ASAP

GET MORE INFORMATION





