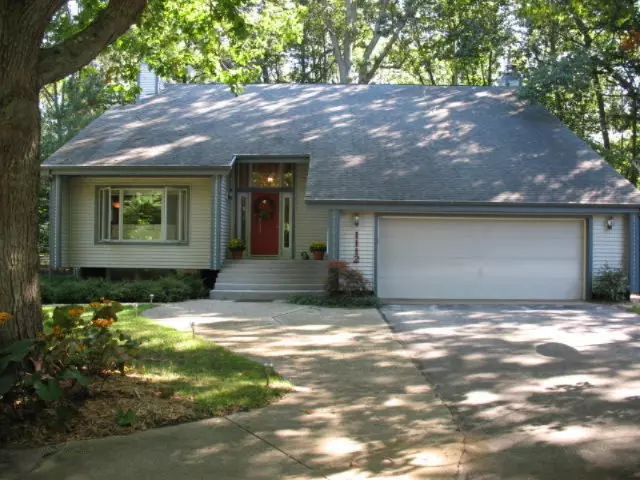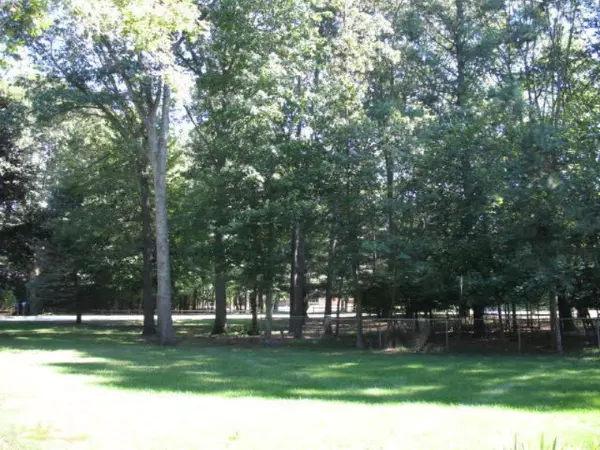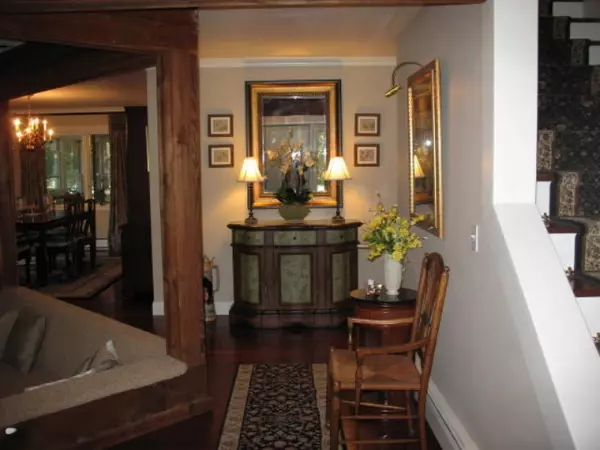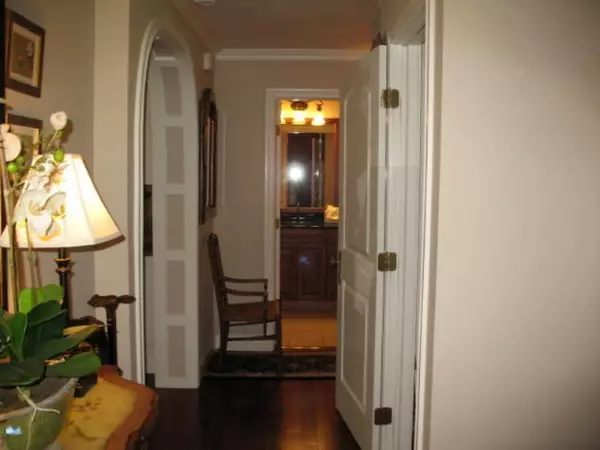$365,000
$395,000
7.6%For more information regarding the value of a property, please contact us for a free consultation.
1112 Kenowa Drive Ludington, MI 49431
5 Beds
4 Baths
2,775 SqFt
Key Details
Sold Price $365,000
Property Type Single Family Home
Sub Type Single Family Residence
Listing Status Sold
Purchase Type For Sale
Square Footage 2,775 sqft
Price per Sqft $131
Municipality Ludington
MLS Listing ID 19045290
Sold Date 11/15/19
Style Traditional
Bedrooms 5
Full Baths 3
Half Baths 1
Year Built 1974
Annual Tax Amount $5,065
Tax Year 2108
Lot Size 1.800 Acres
Acres 1.8
Lot Dimensions 1.8 acres
Property Sub-Type Single Family Residence
Property Description
Beautiful custom built home in a park-like setting in the City of Ludington on 1.8 acres. Two double car garages! Five bedrooms. Master bedroom with ensuite. Cherry hardwood floors throughout. Fun vintage built-in phone booth! Large two-tier deck in back with gazebo. Newly renovated kitchen with Gas stove and dual-fuel oven and built in microwave /convection oven. All Granite counter tops. Large sliding doors from three season room to deck, and from kitchen to deck. Fully finished basement with huge laundry room (with laundry chutes). Loads of closets and storage on all levels. Must see to appreciate this fabulous home!
Location
State MI
County Mason
Area Masonoceanamanistee - O
Direction From US 10 (Ludington Avenue), go north on Jebavy to Johnson Rd (Tinkham), take Tinkham to Sherman to Kenowa. Go left on Kenowa. House is on your left.
Rooms
Basement Full
Interior
Interior Features Attic Fan, Garage Door Opener, Wet Bar, Whirlpool Tub, Wood Floor, Eat-in Kitchen, Pantry
Heating Hot Water
Cooling Window Unit(s)
Fireplaces Number 3
Fireplaces Type Family Room, Primary Bedroom
Fireplace true
Laundry Laundry Chute
Exterior
Exterior Feature Fenced Back, Gazebo, Deck(s), 3 Season Room
Parking Features Attached
Garage Spaces 2.0
Utilities Available Natural Gas Available, Electricity Available, Cable Available, Phone Connected, Natural Gas Connected, Cable Connected, Public Water, Public Sewer, Broadband
View Y/N No
Street Surface Paved
Garage Yes
Building
Lot Description Corner Lot, Wooded
Story 2
Sewer Public Sewer
Water Public
Architectural Style Traditional
Structure Type Vinyl Siding
New Construction No
Schools
School District Ludington
Others
Tax ID 5305130416400
Acceptable Financing Cash, Conventional
Listing Terms Cash, Conventional
Read Less
Want to know what your home might be worth? Contact us for a FREE valuation!

Our team is ready to help you sell your home for the highest possible price ASAP
GET MORE INFORMATION





