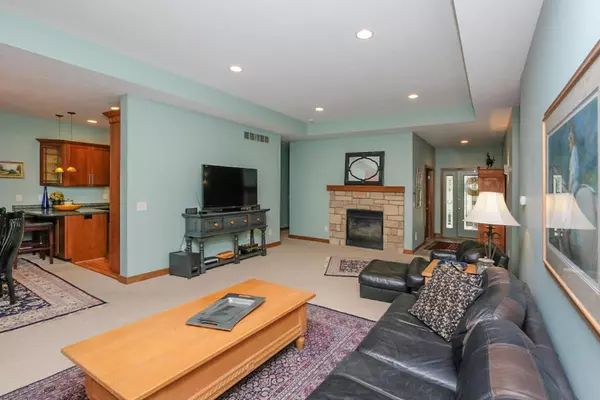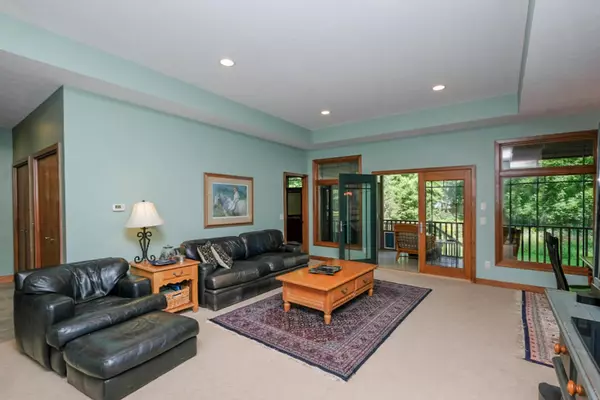$335,000
$339,900
1.4%For more information regarding the value of a property, please contact us for a free consultation.
11229 Delmar Avenue Richland, MI 49083
3 Beds
3 Baths
3,569 SqFt
Key Details
Sold Price $335,000
Property Type Single Family Home
Sub Type Single Family Residence
Listing Status Sold
Purchase Type For Sale
Square Footage 3,569 sqft
Price per Sqft $93
Municipality Ross Twp
MLS Listing ID 19052191
Sold Date 02/21/20
Style Ranch
Bedrooms 3
Full Baths 3
Originating Board Michigan Regional Information Center (MichRIC)
Year Built 2005
Annual Tax Amount $3,849
Tax Year 2019
Lot Size 0.690 Acres
Acres 0.69
Lot Dimensions 35.49x94.37x230.03x110x271.69
Property Description
Custom home located at the end of the cul-de-sac on Delmar Ave in the Gull Vista Plat. One of the newer homes in the neighborhood, constructed in 2005, backs up to Idlewild Drive. Year around views of Gull Lake, a well maintained 2,128 sq. ft. finished, 3 bedroom, 3 full bath ranch home with a great location. Enjoy the main floor master bedroom suite with walk-in closet and egress to the screened porch, spacious living room featuring 10' ceilings, French doors opening out to the screened porch, clerestory windows providing ample natural lighting, see-through fireplace, office/den and attractive cherry kitchen cabinets, snack bar and eating area. The lower level includes an additional 1,441 square feet finished including a third bedroom, full bath, living room, storage area and 9' ceilings.
Location
State MI
County Kalamazoo
Area Greater Kalamazoo - K
Direction East on E. CD Ave to N. 36th Street, go north on 36th Street to Delmar Ave and go east to end on the north side of Delmar Ave.
Rooms
Basement Full
Interior
Interior Features Garage Door Opener, Laminate Floor, Water Softener/Owned, Eat-in Kitchen
Heating Forced Air, Natural Gas
Cooling Central Air
Fireplaces Number 1
Fireplaces Type Gas Log, Living, Den/Study
Fireplace true
Window Features Screens, Low Emissivity Windows, Insulated Windows, Window Treatments
Appliance Dryer, Washer, Dishwasher, Microwave, Range, Refrigerator
Exterior
Parking Features Attached, Paved
Garage Spaces 2.0
Utilities Available Electricity Connected, Telephone Line, Natural Gas Connected, Public Sewer, Cable Connected
View Y/N No
Roof Type Composition
Topography {Level=true}
Street Surface Paved
Garage Yes
Building
Lot Description Cul-De-Sac, Wooded, Garden
Story 1
Sewer Public Sewer
Water Well
Architectural Style Ranch
New Construction No
Schools
School District Gull Lake
Others
Tax ID 390418160060
Acceptable Financing Cash, Conventional
Listing Terms Cash, Conventional
Read Less
Want to know what your home might be worth? Contact us for a FREE valuation!

Our team is ready to help you sell your home for the highest possible price ASAP

GET MORE INFORMATION





