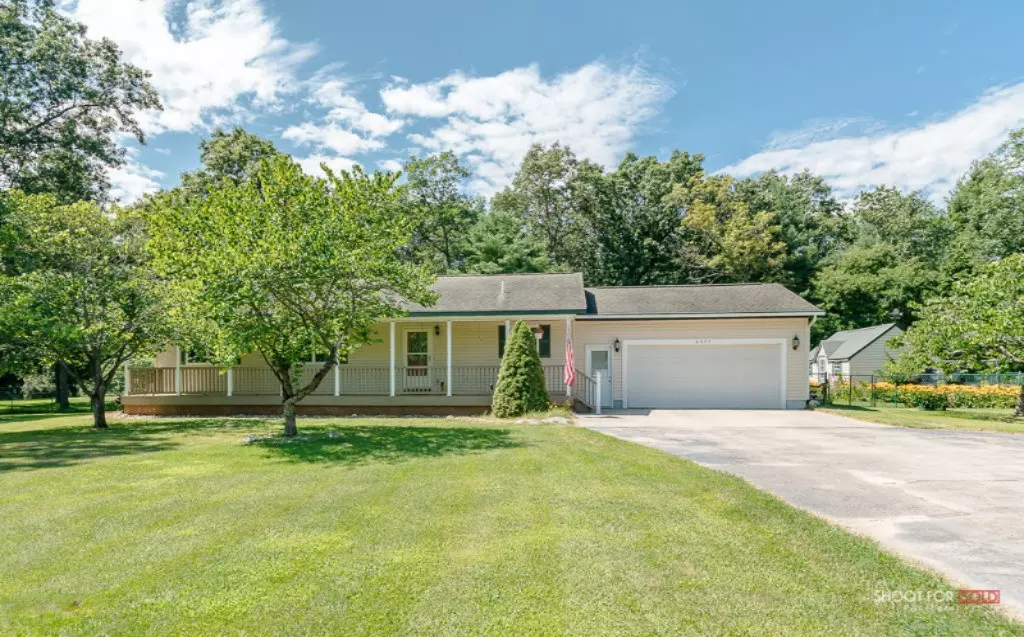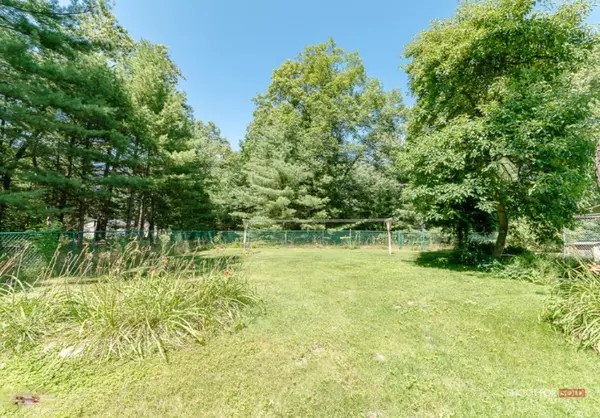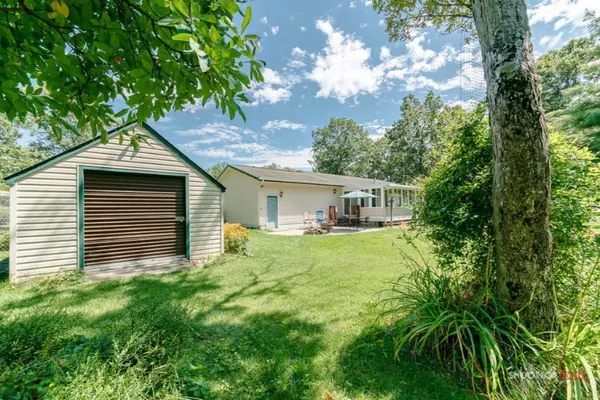$205,900
$209,900
1.9%For more information regarding the value of a property, please contact us for a free consultation.
6475 Cat Street Twin Lake, MI 49457
3 Beds
2 Baths
1,344 SqFt
Key Details
Sold Price $205,900
Property Type Single Family Home
Sub Type Single Family Residence
Listing Status Sold
Purchase Type For Sale
Square Footage 1,344 sqft
Price per Sqft $153
Municipality Dalton Twp
MLS Listing ID 19039845
Sold Date 10/09/19
Style Ranch
Bedrooms 3
Full Baths 2
Year Built 1997
Annual Tax Amount $2,578
Tax Year 2019
Lot Size 1.130 Acres
Acres 1.13
Lot Dimensions 224 x 220
Property Sub-Type Single Family Residence
Property Description
This one is just right! Gorgeous home that is truly move-in ready. Open concept kitchen, dining and living area. Bonus is a huge 3 season room overlooking the beautifully landscaped yard and woods. Enjoy the sound of water cascading into the lovely pond - fish are included! The extra large fenced backyard also features a mini-house garden shed. Comcast internet, natural gas, central air. Public access to several lakes nearby. Master with ensuite. Make your appointment today!
Location
State MI
County Muskegon
Area Muskegon County - M
Direction M120 East to 4th (Main). North to Duff - turn right. Go to Cat - turn right - home on right.
Rooms
Other Rooms Shed(s)
Basement Full
Interior
Interior Features Garage Door Opener, Laminate Floor, Water Softener/Owned
Heating Forced Air
Cooling Central Air
Fireplace false
Window Features Insulated Windows,Window Treatments
Appliance Washer, Refrigerator, Range, Microwave, Dryer, Dishwasher
Exterior
Exterior Feature Fenced Back, Porch(es), Deck(s), 3 Season Room
Parking Features Attached
Garage Spaces 2.0
Utilities Available Phone Available, Natural Gas Available, Electricity Available, Phone Connected, Natural Gas Connected
View Y/N No
Street Surface Unimproved
Garage Yes
Building
Lot Description Level
Story 1
Sewer Septic Tank
Water Well
Architectural Style Ranch
Structure Type Vinyl Siding
New Construction No
Schools
School District Reeths-Puffer
Others
Tax ID 6107001400000200
Acceptable Financing Cash, FHA, VA Loan, MSHDA, Conventional
Listing Terms Cash, FHA, VA Loan, MSHDA, Conventional
Read Less
Want to know what your home might be worth? Contact us for a FREE valuation!

Our team is ready to help you sell your home for the highest possible price ASAP
GET MORE INFORMATION





